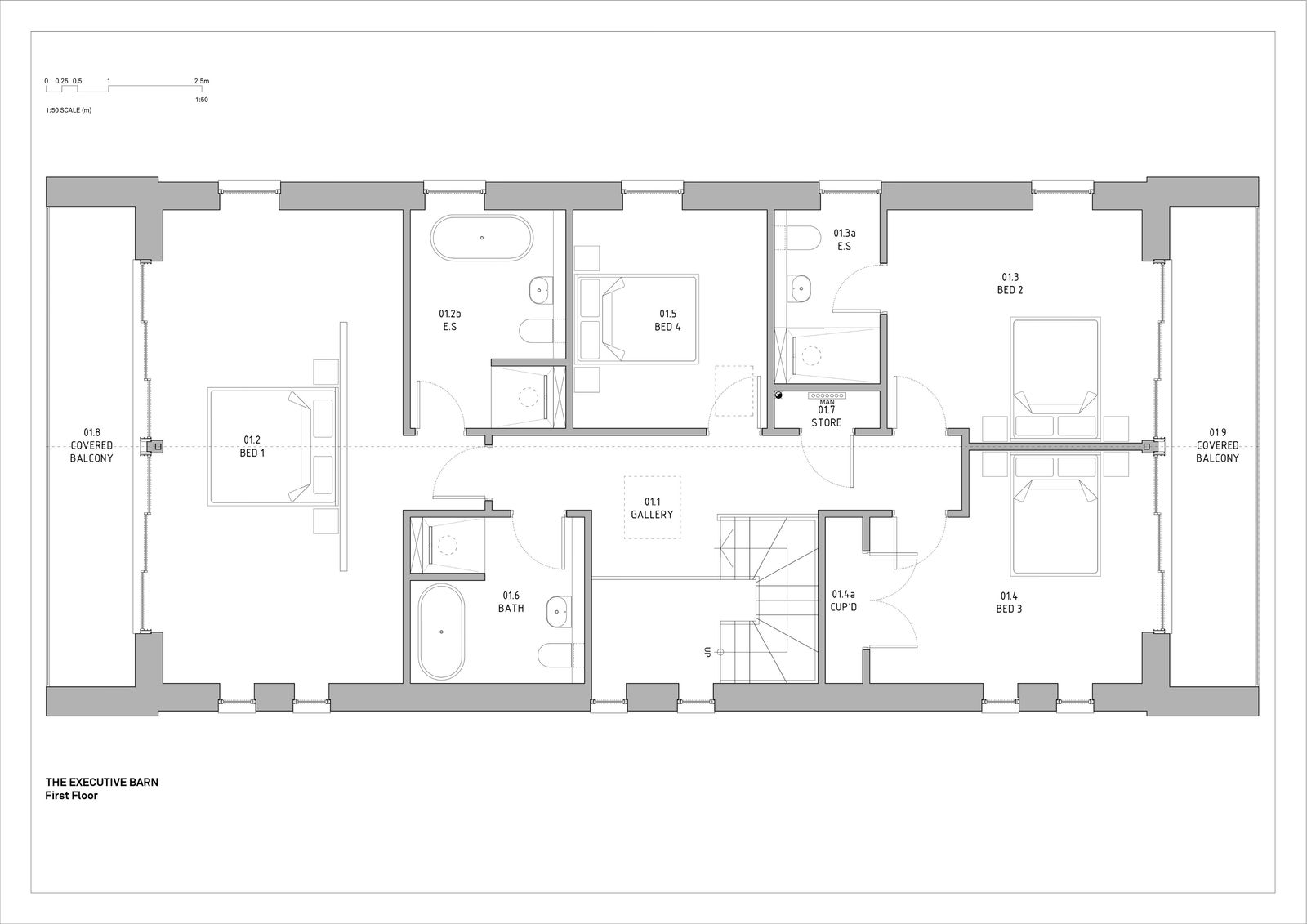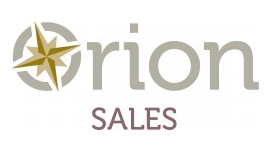For Sale
The Executive Barn, Cookswood, BA3 5HH (New Build)
Detached
From
£1,235,000
Freehold
Property marketed by:
Orion Holiday Home Sales
The Gateway Centre, Lake 6, Spine Road, South Cerney, Cirencester, Gloucestershire GL7 5TL
01285 861839
Description
- Modern and traditional style holiday homes
- Within a 250-acre private estate
- Freehold
- Woodland and Lakeside plots
- Access to Luxury private facilities
- Mineral lake and man-made beach areas
- Concierge and 24-hour security
- Miles of scenic nature trails and bridleways
- Kids Club
Discover The Executive Barn, an exquisite eco-retreat within Cookswood, an exclusive estate designed for contemporary living in the heart of the Somerset countryside. Set across 450 private acres, Cookswood offers a lifestyle of exploration and relaxation, featuring scenic woodland trails, a tranquil mineral lake, and an upcoming luxury pool and spa.
Discover The Executive Barn, an exquisite eco-retreat within Cookswood, an exclusive estate designed for contemporary living in the heart of the Somerset countryside. Set across 450 private acres, Cookswood offers a lifestyle of exploration and relaxation, featuring scenic woodland trails, a tranquil mineral lake, and an upcoming luxury pool and spa.
This stunning holiday property boasts 2,950 sq ft of meticulously designed open-plan living space, featuring four spacious bedrooms, with the option for a fifth bedroom or a private study on the ground floor to suit your lifestyle needs. Expansive contemporary windows flood the interiors with natural light, enhancing the sense of space and tranquility. A sleek first-floor balcony, framed with a stylish glass balustrade, offers breathtaking panoramic views of the surrounding estate, creating a seamless connection to nature.
Designed for both elegance and functionality, The Executive Barn is also available with a ‘reverse living’ layout, positioning the open-plan kitchen, dining, and living areas on the upper floor. This innovative design enhances natural light, optimises space, and creates a seamless first floor environment for entertaining.
At Cookswood, you have the rare opportunity to create a bespoke self-build home, selecting the perfect freehold plot on the estate to match your vision. The thoughtfully crafted property designs serve as the perfect foundation for customisation, allowing you to personalise every detail and bring your dream retreat to life.
Whether you're seeking a peaceful countryside sanctuary or an attractive investment opportunity, The Executive Barn is perfectly suited as a high-end holiday let, with the benefit of being an eco-conscious, design-led escape in a one-of-a-kind location.
Key Information
Utility Supply
-
ElectricAsk agent
-
WaterAsk agent
-
HeatingAsk agent
-
BroadbandUltrafast: Ask agentSuperfast: Ask agentStandard: Ask agent
-
MobileEE: Ask agentThree: Ask agentO2: Ask agentVodafone: Ask agent
-
SewerageAsk agent
Rights and Restrictions
-
Private rights of wayAsk agent
-
Public rights of wayUnknown
-
Listed propertyAsk agent
-
RestrictionsUnknown
Risks
-
Flooded in last 5 yearsUnknown
-
Flood defensesUnknown
-
Source of floodNo
Other
-
ParkingAsk agent
-
Construction materialsAsk agent
-
Is a mining area?No
-
Has planning permission?No
- Map View
- Floor Plan


Interested in this property?
Call: 01285 861839
Sellers
How to get your property listed on the Waterside Properties website.
Estate Agents
Join the Waterside Properties Network.
Contact Orion Holiday Home Sales
Call: 01285 861839
Thank you, your enquiry was successfully sent.
There was a problem sending your enquiry, please try again.