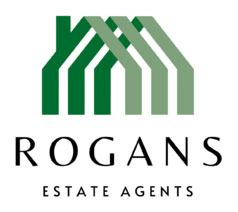Available
Tanners Hill Gardens, Hythe, Kent
House
Guide Price
£475,000
Property marketed by:
Rogans Estate Agents
Office 1, Osborne House, 3-5 Portland Road, Hythe, Kent CT21 6EG
01303 267421
Description
- Three bedroom semi detached house
- Good sized rear garden
- Garden room
- Driveway
- Solar panels to roof
- Close to Hythe town centre & Saltwood
A well-presented three bedroom semi-detached house located on a sought after road only a short walk from Hythe High Street & the village of Saltwood. The property comprises of a entrance hall, sitting room, dining room, garden room, kitchen, utility room & WC to the ground floor with landing, three good sized bedrooms and a bathroom to the first floor. The property also boasts a very good size rear garden, driveway to the front & solar panels to the roof. An early viewing is highly recommended.
Situated on the Hythe hillside a short distance from both Hythe and the village of Saltwood. Hythe offering a good selection of local independent shops together with Doctor's surgeries, Dentist and Library. The town also boasts a Waitrose, Sainsbury and Aldi store. Sandling mainline railway station, the M20 Motorway, Channel Tunnel Terminal and Port of Dover are also easily accessed by car. High speed rail services are available from Folkestone West approximately 15 minutes by car offering fast services to St Pancras London in approximately fifty minutes.
GROUND FLOOR
PORCH
with tiled flooring, uPVC double glazed windows to all aspects & uPVC double glazed front door, glazed door leading into
ENTRANCE HALL
with under stairs storage area
SITTING ROOM
with dual aspect uPVC double glazed windows overlooking front and rear, radiator, alcove for electric feature wood burner
DINING ROOM
with radiator, opening into
GARDEN ROOM
with tiled flooring, uPVC double glazed windows overlooking rear garden, radiator, uPVC double glazed doors leading to rear garden
KITCHEN
with wood effect flooring, a selection of high and low level modern kitchen cabinets, laminate worktops, localised tiling, American fridge freezer, large oven with 7 ring gas hob over, double glazed sash window overlooking side, one and a half bowl stainless steel sink with mixer taps over, space and plumbing for dishwasher
UTILITY ROOM
with wood effect flooring, cupboard housing meters and gas fired boiler, space for washing machine and tumble dryer, glazed door leading to side access
WC
with wood effect flooring, uPVC double glazed frosted window, WC, hand basin with mixer taps over, radiator
FIRST FLOOR
LANDING
with storage cupboard, uPVC double glazed window overlooking front
BEDROOM
with dual aspect uPVC double glazed windows overlooking side and rear, radiator, built in cupboard with hanging rails and shelving over
BEDROOM
with uPVC double glazed windows overlooking rear, radiator
BEDROOM
with uPVC double glazed windows overlooking rear, radiator, alcoved for shelving/ wardrobes
BATHROOM
with tile effect flooring, uPVC double glazed frosted window, WC incorporated into storage cupboard with laminate worktop over and hand basin to side, stainless steel towel radiator, panelled bath with shower over and glass shower screen
OUTSIDE
A main feature to the property is its large rear garden which has a patio seating area leading onto the rest of the garden which is mainly laid to lawn with a good selection of planting & trees. To the back of the garden there is two sheds, chicken coup, green house, kids wooden playhouse and vegetable patch as well as the added benefit of power supply to sheds at rear as well as a power point half way up the garden. Side access to the property brings you to the front of the house where there is a brick block driveway allowing parking for two cars. The property also has the added benefit of solar panels to the roof.

Interested in this property?
Call: 01303 267421
Sellers
How to get your property listed on the Waterside Properties website.
Estate Agents
Join the Waterside Properties Network.
Contact Rogans Estate Agents
Call: 01303 267421
Thank you, your enquiry was successfully sent.
There was a problem sending your enquiry, please try again.