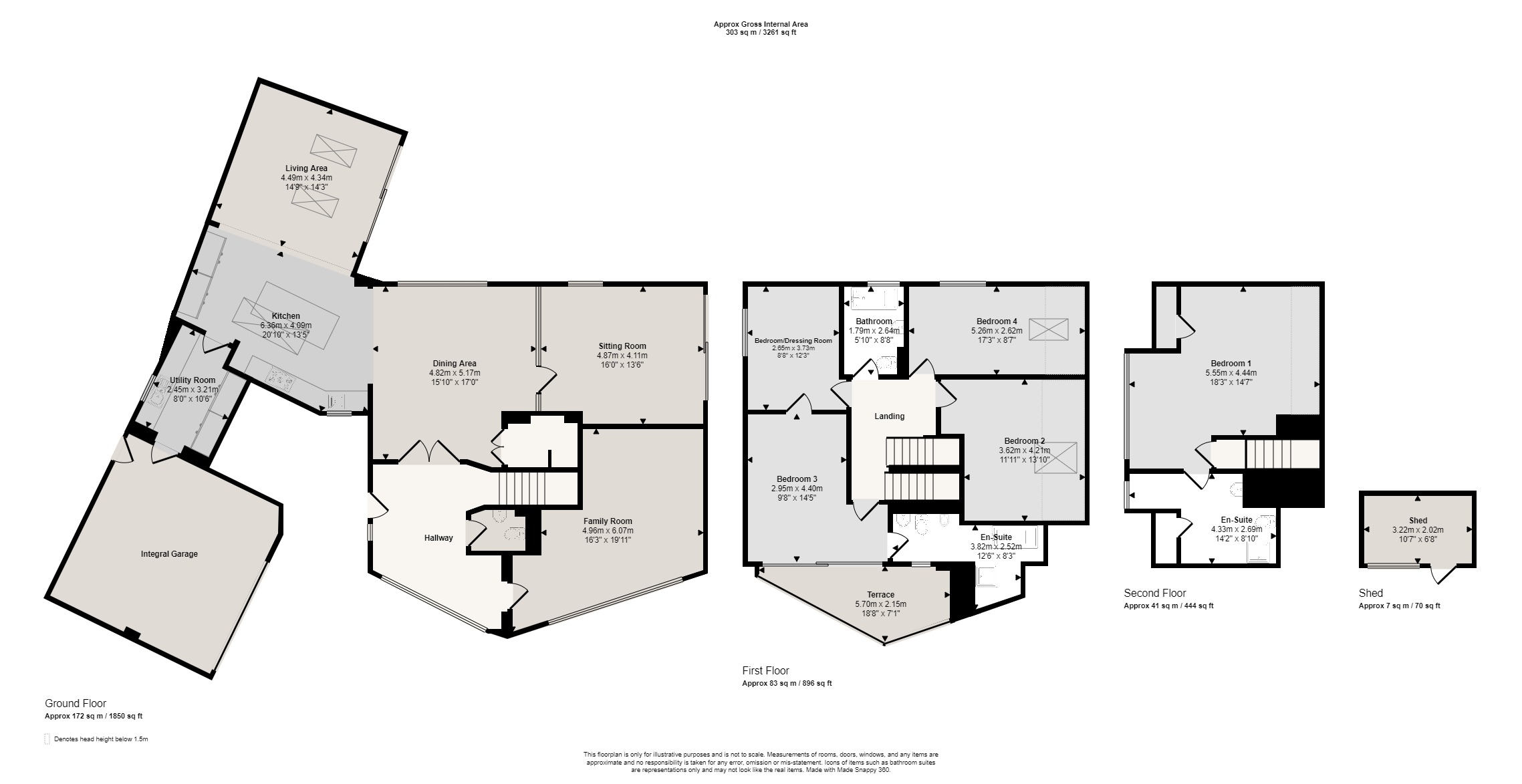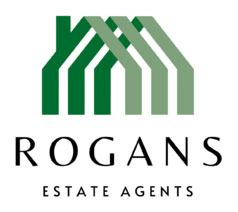Available
St. Leonards Road, Hythe, Kent
House
Guide Price
£1,200,000
Property marketed by:
Rogans Estate Agents
Office 1, Osborne House, 3-5 Portland Road, Hythe, Kent CT21 6EG
01303 267421
Description
- Black weather boarded detached house
- Four/five bedrooms
- Located a stones throw from the beach
- Landscaped gardens with feature fisherman's style hut
- Driveway for multiple cars
- Integral garage
A simply stunning four/five bedroom black weather boarded detached house which has been finished to a high standard and located only a stones throw away from the beach. The property comprises of entrance hall, dining room, Nobilia German kitchen, living area, snug, utility room, cloakroom & family room to the ground floor, bedroom with en-suite & terrace with a further three double bedrooms to the first floor and a main bedroom enjoying sea views and en-suite to the second floor. The property also enjoys underfloor heating to the ground floor, beautifully landscaped gardens with feature fisherman's style hut with the added benefit of driveway for multiple cars and integral garage. An early viewing is highly recommended.
Ideally situated between the town centre and seafront, with the sea just a stones throw away the end of the road, the town centre offering a good range of independent shops together with the all important Waitrose store, Sainsbury's and Aldi. The historic Royal Military canal runs through the centre of the town and offers good walks. Primary schooling is located just off of Hythe's Green with secondary schooling being available in nearby Saltwood and both girls' and boys' grammar schools in Folkestone. Hythe's unspoilt seafront also offers great walking and recreational facilities, both Folkestone railway stations are located within a fifteen minute drive and offers fast services to London St Pancras in just over fifty minutes. The M20 Motorway, Channel Tunnel Terminal and Port of Dover are all also easily located by car.
GROUND FLOOR
ENTRANCE HALL
with modern tiled flooring, powder coated double glazed windows to side, thermostat
CLOAKROOM
with modern tiled flooring, WC with concealed cistern, hand basin with mixer taps over and modern storage cupboard under, localised tiling
FAMILY ROOM
with powder coated double glazed windows overlooking front, wood effect flooring,
DINING AREA
with engineered wood flooring, floor to ceiling powder coated double glazed windows overlooking rear garden, large understairs storage cupboard with RCD fusebox and underfloor heating manifold
SNUG
with industrial style room dividing wall with glazed sections, engineered wood flooring, powder coated double glazed windows overlooking rear garden, powder coated double glazed sliding doors overlooking rear garden
NOBILIA GERMAN KITCHEN
with modern tiled flooring, a selection of high and low level kitchen cabinets, compacted laminate worktops, mirrored glass upstands with matching splashback, inset composite sink with mixer tap over, powder coated double glazed window overlooking side, integrated Neff dishwasher, four ring Neff induction hob with extractor fan over, integrated combination microwave/oven, integrated fan assisted oven, selection of floor to ceiling larder units, integrated fridge, integrated tall freezer, island with selection of cupboards and Dekton ceramic marble effect worktops, integrated wine fridge, breakfast bar, skylight
LIVING AREA
with engineered wood flooring, two skylights, powder coated double glazed sliding doors leading to rear garden
UTILITY ROOM
with modern tiled flooring, a selection of high and low level cabinets, laminate worktops with tiled up stands, space and plumbing for separate washing machine and tumble dryer, frosted powder coated double glazed window, floor to ceiling units housing gas fired boiler and pressurised hot water cylinder
INTEGRAL GARAGE
with power, lighting, up & over electric door, powder coated frosted door leading to rear garden
FIRST FLOOR
LANDING
with sun pipe, thermostat
BEDROOM
with powder coated double glazed sliding doors leading onto terrace, radiator
EN-SUITE
with modern tiled flooring, tiled front bath with concealed mixer tap over, wet room area with rainfall shower over and separate hand attachment, localised tiling, cistern-less WC, wall hung bidet, modern powder coated tall radiator, oval sink with mixer taps over and sitting on floating wood effect top, floor to ceiling powder coated floor to ceiling frosted window
BEDROOM
with double glazed Velux window with views to Hythe town, radiator, access to eaves storage
BEDROOM
with double glazed Velux window with views to town, radiator, high level powder coated double glazed window
BEDROOM/DRESSING ROOM
with jack and Jill entrance to landing and bedroom, powder coated double glazed windows overlooking side
FAMILY BATHROOM
comprising white suite with bubble ended bath with shower over and screen to one side, wall hung vanity wash hand basin with mixer tap and drawers under, low level WC, anthracite finished heated towel rail, marble style tiling, inset spotlights and ceramic tiled floor
SECOND FLOOR
LANDING
with sun pipe
BEDROOM
with powder coated double glazed window with beautiful views to sea, radiator, access to eaves storage space
EN-SUITE
with modern wood effect tiled flooring, walk in shower with rainfall shower over and separate hand attachment, wall hung cistern-less WC, oval sink with mixer taps over and sitting on floating wood effect top, frosted powder coated double glazed window, access to eaves storage space, tall powder coated double glazed frosted window
OUTSIDE
The property enjoys a well landscaped garden with patio seating area leading out from the living room then leading onto a section laid to lawn with borders with a selection of planting and trees, to the side there is a further patio leading out from the snug with steps down to a recessed patio seating area surrounded with a selection of planting. There is a fisherman's style hut to the rear of the garden allowing for good storage. To the front there is a graveled driveway allowing parking for multiple cars with the added benefit of a garage which can also be accessed integrally.
Key Information
Utility Supply
-
ElectricAsk agent
-
WaterAsk agent
-
HeatingAsk agent
-
BroadbandUltrafast: Ask agentSuperfast: Ask agentStandard: Ask agent
-
MobileEE: Ask agentThree: Ask agentO2: Ask agentVodafone: Ask agent
-
SewerageAsk agent
Rights and Restrictions
-
Private rights of wayAsk agent
-
Public rights of wayAsk agent
-
Listed propertyAsk agent
-
RestrictionsAsk agent
Risks
-
Flooded in last 5 yearsAsk agent
-
Flood defensesAsk agent
-
Source of floodAsk agent
Other
-
ParkingAsk agent
-
Construction materialsAsk agent
-
Is a mining area?No
-
Has planning permission?No
- Map View
- Floor Plan


Interested in this property?
Call: 01303 267421
Sellers
How to get your property listed on the Waterside Properties website.
Estate Agents
Join the Waterside Properties Network.
Contact Rogans Estate Agents
Call: 01303 267421
Thank you, your enquiry was successfully sent.
There was a problem sending your enquiry, please try again.