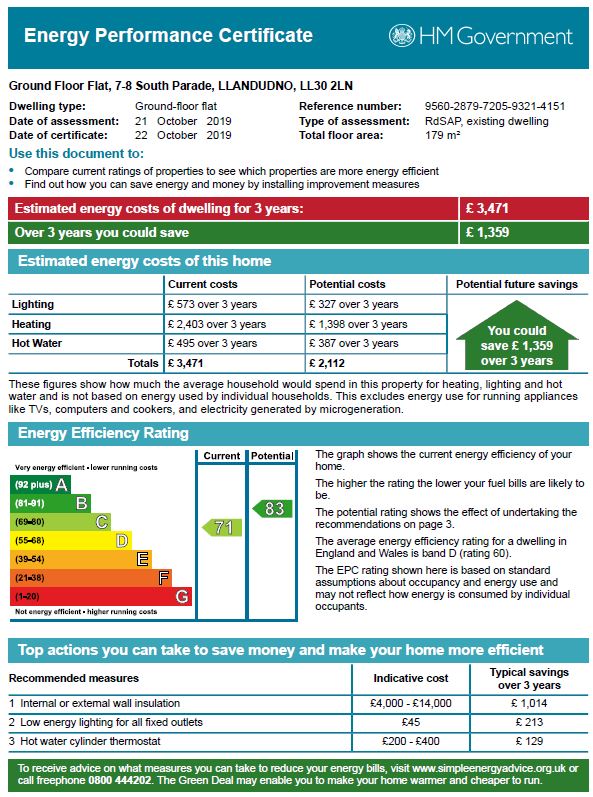Under Offer
South Parade, Llandudno, Conwy
Flat/Apartment
Asking Price
£250,000
Description
- Incredibly Spacious Ground Floor Flat In A Prominent Seafront Location
- Views Of The Promenade, Pier & Great Orme
- Lounge With Attractive Tiled Feature Fireplace & Bay Window
- Kitchen/Diner With Utility Area & Door Leading Out To The Rear
- Large Bathroom With Raised Bath & Double Shower, Plus Separate Shower Room
- 3 Double Bedrooms & Hobbies Room
- Patio Areas To The Front Of The Building
- Gas Central Heating & A Mixture Of Sash Windows With Secondary Glazing & uPVC Double Glazing
- Grade II Listed
Incredibly spacious Ground Floor Flat situated in a sought after seafront location with wonderful views.
Set in a most prominent and enviable position on the seafront in Llandudno, this Ground Floor Flat provides incredibly spacious and unique accommodation with some impressive character features. Looking out over the promenade, and enjoying views of the pier and Great Orme, the views and location don't get much better than this! The Entrance Porch has beautiful stained glass windows, flooding the hallway with light and colour. There is a second Porch which would be an excellent place to sit and watch all the activity on the promenade. The Lounge has an attractive tiled feature fireplace, coved ceilings and original sash bay window with secondary glazing. There is a sizeable Kitchen/Diner at the rear which opens into the Utility Area. The property benefits from 3 double Bedrooms, a large Bathroom with luxurious raised bath and double shower, and a separate Shower Room. There is also an additional room which could be a Hobbies Room, Study or a Store Room. Gas central heating, with a boiler room accessed via the shared rear yard, and a mixture of uPVC double glazing and original sash windows with secondary glazing.
Directions
Turn left out of our office in Trinity Square and then right, proceed straight ahead at the junction until you reach the promenade. Turn left and continue to the far end, just as the road bends around to the left, the property can be found on your left hand side.
ENTRANCE PORCH
2.03m x 1.68m (6'8" x 5'6")
ENTRANCE HALL
5.64m x 4.50m (18'6" x 14'9")
* max measurements, L-shape
BEDROOM 1
4.95m x 4.80m (16'3" x 15'9")
BATHROOM
4.70m x 4.24m (15'5" x 13'11")
HOBBIES ROOM/STUDY
3.35m x 1.98m (11' x 6'6")
BEDROOM 2
4.57m x 4.30m (15' x 14'1")
KITCHEN/DINER
5.56m x 4.20m (18'3" x 13'9")
UTILITY ROOM
4.06m x 1.78m (13'4" x 5'10")
SHOWER ROOM
1.75m x 1.68m (5'9" x 5'6")
BEDROOM 3
4.00m x 3.76m (13'1" x 12'4")
OUTSIDE
There are sections of paved garden to the front of the building. To the rear, the outside space is shared. Paved areas and steps leading down to the storage cupboard housing the boiler for this property.
INNER HALL
LOUNGE
5.05m x 4.45m (16'7" x 14'7")
SECOND PORCH
AGENTS NOTES
Please note, as this property is situated on a bend, all measurements are approximate, and not including bay windows.
SERVICES
We are informed by the seller this property benefits from mains Water, Gas, Electricity and Drainage.
HEATING
Gas Central Heating. The agent has tested no services, appliances or central heating system (if any).
TENURE
We have been informed the tenure is leasehold with vacant possession upon completion of sale. Vendor’s solicitors should confirm title. Ground rent is approximately £12 per annum, give or take for both properties. Lease for number 7 is 999 years from 1922. Lease for number 8 is 999 years from 1925. No Service Charge payable.
DISCLAIMER
Dafydd Hardy Estate Agents Limited for themselves and for the vendor of this property whose agents they are give notice that: (1) These particulars do not constitute any part of an offer or a contract. (2) All statements contained in these particulars are made without responsibility on the part of Dafydd Hardy Estate Agents Limited. (3) None of the statements contained in these particulars are to be relied upon as a statement or representation of fact. (4) Any intending purchaser must satisfy himself/herself by inspection or otherwise as to the correctness of each of the statements contained in these particulars. (5) The vendor does not make or give and neither do Dafydd Hardy Estate Agents Limited nor any person in their employment has any authority to make or give any representation or warranty whatever in relation to this property. (6) Where every attempt has been made to ensure the accuracy of the floorplan contained here, measurements of doors, windows, rooms and any other items are approximate and no responsibility is taken for any error, omission, or mis-statement. This plan is for illustrative purposes only and should be used as such by any prospective purchaser. The services, systems and appliances shown have not been tested and no guarantee as to their operability or efficiency can be given. Floorplans made with Metropix ©2007.
Council Tax
Council Tax Band C.
Key Information
Utility Supply
-
ElectricAsk agent
-
WaterAsk agent
-
HeatingAsk agent
-
BroadbandUltrafast: Ask agentSuperfast: Ask agentStandard: Ask agent
-
MobileEE: Ask agentThree: Ask agentO2: Ask agentVodafone: Ask agent
-
SewerageAsk agent
Rights and Restrictions
-
Private rights of wayAsk agent
-
Public rights of wayAsk agent
-
Listed propertyAsk agent
-
RestrictionsAsk agent
Risks
-
Flooded in last 5 yearsAsk agent
-
Flood defensesAsk agent
-
Source of floodAsk agent
Other
-
ParkingAsk agent
-
Construction materialsAsk agent
-
Is a mining area?No
-
Has planning permission?No
- Map View
- Floor Plan
- EPC Graph



Interested in this property?
Call: 01492 88 44 84
Sellers
How to get your property listed on the Waterside Properties website.
Estate Agents
Join the Waterside Properties Network.
Contact Dafydd Hardy – Llandudno
Call: 01492 88 44 84
Thank you, your enquiry was successfully sent.
There was a problem sending your enquiry, please try again.