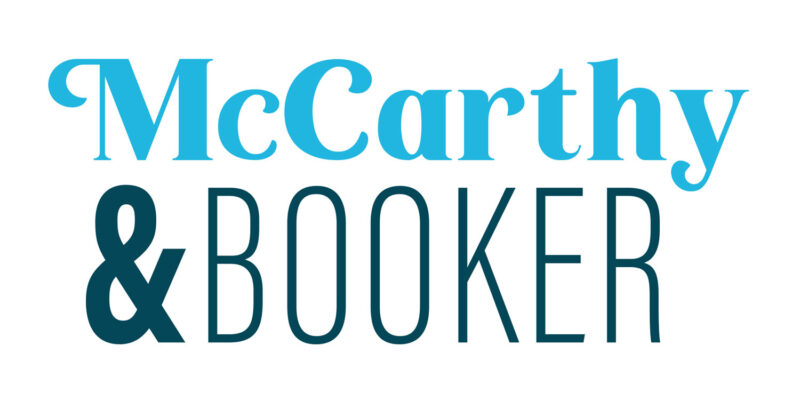SEMI DETACHED VICTORIAN COTTAGE - Park Road, Cowes
House - Semi-Detached
Guide Price
£269,500
Freehold
Property marketed by:
McCarthy & Booker
The Old Post Office, 73 High Street, Cowes, Isle of Wight PO31 7AJ
01983 300111
Description
- Semi Detached Victorian Cottage
- Sitting Room
- Dining Room
- Kitchen, separate Utility
- Hobby Room with En Suite Shower Room
- 2 Double Bedrooms
- Upstairs Bathroom
- Double Glazed Throughout and Gas Central Heating
- Garden with Garden Store
- Beautifully Presented
Gorgeous semi detached period cottage with two double bedrooms, two reception rooms, modern kitchen, utility area, hobby room with shower room and some period features. Viewing is highly recommended!
A Victorian Cottage with many original features
Gorgeous semi detached period cottage with two double bedrooms, two reception rooms, modern kitchen, utility area, hobby room with shower room and some period features. This home is within easy walking distance to Cowes town centre, creating the perfect commuters retreat, first time purchase or holiday home/investment. Viewing is highly recommended.
Approaching the Property
The property is set back from the road with a front garden of sea pebbles and a path leading to the front door. The easily maintained front garden has plenty of room for a garden store.
Ground Floor
A second entrance door opens into the hallway with new flooring which continues through to the second reception room. This lovely home radiates a lightness and freshness, with high ceilings throughout and some period features still in situ. The sitting room at the front has an ornamental fireplace and a box bay window. Leading on from the hallway, a second reception, currently used as a dining room, with a window to the covered staircase to the lower floor, conveniently opens to the kitchen. There is a large understairs storage cupboard. The bright kitchen has white units giving a fresh modern feeling inside this period property. The kitchen leads into an open utility area via a short flight of stairs and a door that opens to the garden. There is room for a tall fridge freezer and space and plumbing for a washer/dryer. From the utility area, a room with restricted head height, offers space for storage/hobby room/home office etc with a convenient shower room with toilet and basin.
First Floor
The stairs lead up to a split level landing, with two double bedrooms, both of a generous size. The principal bedroom, at the fore of the property, having a built in cupboard and original fireplace, the other double also with a traditional fireplace.
The bathroom is a great size with a bath, basin and wc, with large frosted window to the rear.
Outside
A lovely low maintenance south east facing rear garden that is fenced either side, with lawn area and a garden store. There is a gate that gives access to a side path.
Cowes
Cowes is rich in nautical heritage and an international mecca for sailing, culminating in Cowes Week held in August each year. It has quick access to Southampton via the more modern Red Jet as well as many marinas and sailing clubs dotted along the waterfront.
Within the High Street there are two supermarkets, many boutique shops, pubs and eateries. Historical Northwood House & Park hosts weddings, fairs, concerts and conferences with outside space to enjoy walks. The chain ferry, known locally as 'The Floaty', links Cowes to East Cowes where the Red Funnel car and passenger ferry to the mainland is situated.
Further Information
Tenure: Freehold
EPC: D
Council Tax: Band: B
Gas central heating via combi boiler
Broadband Speed 75.1 mbs
Double glazed throughout
Key Information
Utility Supply
-
ElectricAsk agent
-
WaterAsk agent
-
HeatingAsk agent
-
BroadbandUltrafast: Ask agentSuperfast: Ask agentStandard: Ask agent
-
MobileEE: Ask agentThree: Ask agentO2: Ask agentVodafone: Ask agent
-
SewerageAsk agent
Rights and Restrictions
-
Private rights of wayAsk agent
-
Public rights of wayAsk agent
-
Listed propertyAsk agent
-
RestrictionsAsk agent
Risks
-
Flooded in last 5 yearsAsk agent
-
Flood defensesAsk agent
-
Source of floodAsk agent
Other
-
ParkingAsk agent
-
Construction materialsAsk agent
-
Is a mining area?No
-
Has planning permission?No
- Map View
- Floor Plan
- EPC Graph



Interested in this property?
Call: 01983 300111
Sellers
How to get your property listed on the Waterside Properties website.
Estate Agents
Join the Waterside Properties Network.
Contact McCarthy & Booker
Call: 01983 300111
Thank you, your enquiry was successfully sent.
There was a problem sending your enquiry, please try again.