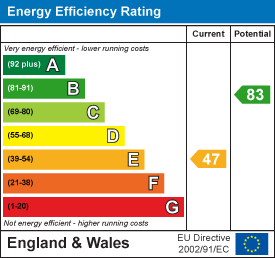Sold
SEMI DETACHED HOME - Orchard Road, East Cowes
House - Semi-Detached
Guide Price
£199,950
Freehold
Property marketed by:
McCarthy & Booker
The Old Post Office, 73 High Street, Cowes, Isle of Wight PO31 7AJ
01983 300111
Description
- Semi detached home
- Three bedrooms
- Large sitting/dining room
- Low maintenance garden
- Shower room
- Chain free
- Solar thermal
*** ANOTHER PROPERTY SOLD BY THE TEAM AT MCCARTHY & BOOKER***
A semi-detached home offering a great opportunity to modernise to your own personal vision.
With a spacious sitting/dining room that is filled with natural light, this cosy home also has a kitchen, shower room and three well-proportioned bedrooms
The exterior of the home is typical of its era with a low maintenance garden and the bonus of being chain free.
Three bedroom semi detached home
This 1920's property has a large comfortable sitting/dining room, kitchen, shower room and with its three bedrooms, is over three storeys. Ready to move into as well as being a wonderful opportunity to refurbish to your own taste. The secure rear garden is peaceful and low maintenance with the added bonus of the property being chain free.
Interior
This cosy home over three floors is a perfect project to upgrade and modernise.
Ground Floor:
A lobby area opens into the sitting room with a dining area and multiple built in storage cupboards. There is a large bay window allowing light to flood into this long room and has the staircase leading to upper floors on one side of the room.
The kitchen is off towards the rear of the house and has space and plumbing for a washing machine, a low level fridge, cooker and tumble dryer or freezer. The neutral base and wall units have a wood effect worksurface.
First Floor:
A wide landing with views of the garden (ideal as an office or hobby space), leads off to a good sized fully tiled shower room with cubicle/step-in shower, wc and basin, along with the principal double bedroom with fully fitted, built-in wardrobes and additional storage.
Second Floor:
Two bedrooms both with sloped ceilings. The rear bedroom, overlooking the garden, is double sized and has built in cupboards and wardrobe with the single at the front having storage and a window seat to enjoy views out across East to West Cowes. Both the front and rear bedrooms have access to additional loft storage.
Exterior
The entrance door is found at the side of the property and the passageway leads to a gate giving access to the rear garden.
This low maintenance outside space, mainly paved and with raised flower beds, has a central path that leads to a garden store.
East Cowes
East Cowes is home to historic Osborne House, the holiday residence of Queen Victoria and Prince Albert, now an English Heritage property available for visits throughout the year and has a golf club within its grounds. The town itself has many shops and amenities including a major supermarket, pubs and restaurants. The Esplanade has a cafe, park and tennis court, as well as the Red Funnel car ferry to Southampton. A short trip on the chain ferry, known locally as 'The Floaty', will transport you to Cowes and all its further delights.
Further Information
Tenure: Freehold
EPC: E
Council tax band: B
Gas central heating
Mains electricity, sewerage, water supply
Solar thermal (hot water heating) system
Key Information
Utility Supply
-
ElectricAsk agent
-
WaterAsk agent
-
HeatingAsk agent
-
BroadbandUltrafast: Ask agentSuperfast: Ask agentStandard: Ask agent
-
MobileEE: Ask agentThree: Ask agentO2: Ask agentVodafone: Ask agent
-
SewerageAsk agent
Rights and Restrictions
-
Private rights of wayAsk agent
-
Public rights of wayAsk agent
-
Listed propertyAsk agent
-
RestrictionsAsk agent
Risks
-
Flooded in last 5 yearsAsk agent
-
Flood defensesAsk agent
-
Source of floodAsk agent
Other
-
ParkingAsk agent
-
Construction materialsAsk agent
-
Is a mining area?No
-
Has planning permission?No
- Map View
- Floor Plan
- EPC Graph



Interested in this property?
Call: 01983 300111
Sellers
How to get your property listed on the Waterside Properties website.
Estate Agents
Join the Waterside Properties Network.
Contact McCarthy & Booker
Call: 01983 300111
Thank you, your enquiry was successfully sent.
There was a problem sending your enquiry, please try again.