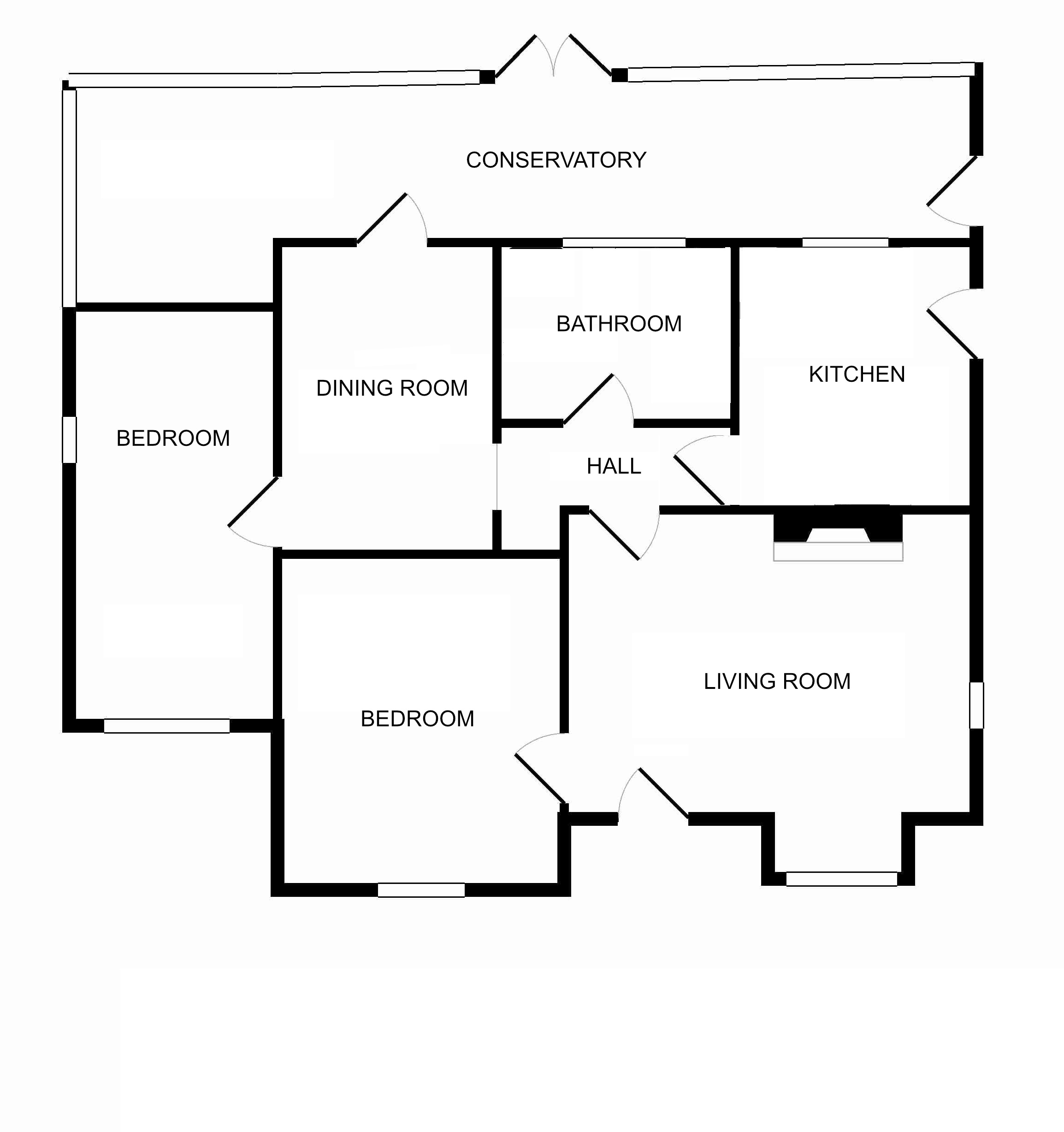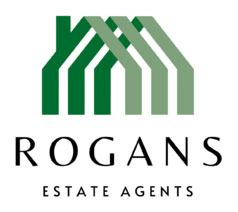Available
Seaway Crescent, St. Marys Bay, Romney Marsh, Kent
Bungalow
Guide Price
£349,995
Property marketed by:
Rogans Estate Agents
Office 1, Osborne House, 3-5 Portland Road, Hythe, Kent CT21 6EG
01303 267421
Description
- Cottage-style detached bungalow
- Two bedrooms
- Generous plot
- Refurbished throughout
- Driveway
- Feature exposed timbers
A immaculately presented two bedroom cottage-style detached bungalow set on a generous plot situated in a popular residential area. The property enjoys feature exposed timbers to internal walls and ceilings to most rooms. The current owner has also refurbished the property throughout with new bathroom & kitchen as well as full redecoration throughout. The property comprises of living room, kitchen, dining room, two double bedrooms and a conservatory to the rear as well as well tended front & rear gardens.
Situated in a private road within level walking distance of sandy beaches and the Romney, Hythe and Dymchurch light railway. St Mary's Bay offers a small selection of local shops together with Public House and the Levin Club. The larger town of New Romney is approximately 10 minutes away by car and offers further shopping facilities and amenities including a Sainsbury's store and both Secondary and Primary schooling, further Primary schooling is also available in Dymchurch. Dymchurch also offers a small selection of shops together with a Tesco mini store. The larger Cinque Port town of Hythe is approximately 20 minutes by car and offers a far greater selection of independent shops together with Sainsbury's, Aldi and Waitrose stores. The historic Royal Military Canal also runs through the centre of the town and Hythe enjoys and unspoilt seafront. The M20 Motorway, Channel Tunnel Terminal and Port of Dover are also easily accessed by car. High-speed rail services are available from both Ashford and Folkestone with travelling times of approximately 30 minutes and 50 minutes respectively.
COVERED PORCH
with uPVC front door leading into
LIVING ROOM
with uPVC double glazed window overlooking side with fitted blinds, uPVC double glazed windows overlooking front with curtains, low level radiator, fireplace with brick surround and wooden mantle
BEDROOM
with uPVC double glazed windows overlooking front with fitted blinds and curtains, radiator
INNER HALLWAY
with loft hatch, alcove storage area with shelving and cupboard under
KITCHEN
with tile effect vinyl flooring, a selection of high and low level kitchen cabinets, laminate worktops, localised metro tiling, integrated oven, four ring gas hob with extractor fan, radiator, uPVC double glazed window overlooking rear with fitted blind, integrated fridge, cupboard housing Worcester Bosch gas fired boiler, uPVC double glazed door leading onto side, under cabinet lighting, plinth lighting
DINING ROOM
with uPVC double glazed door leading onto conservatory, radiator
BEDROOM
with uPVC double glazing windows overlooking front and side, radiator
BATHROOM
with tile effect vinyl flooring, panelled bath with mixer taps over and separate hand attachment, uPVC double glazed frosted window with fitted blind, WC, hand basin with mixer taps over with tiled splashback, LED mirror with cabinet and shaver points
CONSERVATORY
with tiled flooring, space and plumbing for washing machine and tumble dryer, uPVC double glazed windows overlooking rear garden, uPVC double glazed door leading to side
OUTSIDE
The generous rear garden is mostly laid to lawn with a paved patio area by the conservatory. To the rear of the garden is a garden shed and open waterway. A pathway to the side of the property leads via a side gate to the low-walled front garden with personal gate to one side; the garden is again laid to lawn with shrub borders and paved pathways. To the side there is gated off-road parking for two cars.
Key Information
Utility Supply
-
ElectricAsk agent
-
WaterAsk agent
-
HeatingAsk agent
-
BroadbandUltrafast: Ask agentSuperfast: Ask agentStandard: Ask agent
-
MobileEE: Ask agentThree: Ask agentO2: Ask agentVodafone: Ask agent
-
SewerageAsk agent
Rights and Restrictions
-
Private rights of wayAsk agent
-
Public rights of wayAsk agent
-
Listed propertyAsk agent
-
RestrictionsAsk agent
Risks
-
Flooded in last 5 yearsAsk agent
-
Flood defensesAsk agent
-
Source of floodAsk agent
Other
-
ParkingAsk agent
-
Construction materialsAsk agent
-
Is a mining area?No
-
Has planning permission?No
- Map View
- Floor Plan


Interested in this property?
Call: 01303 267421
Sellers
How to get your property listed on the Waterside Properties website.
Estate Agents
Join the Waterside Properties Network.
Contact Rogans Estate Agents
Call: 01303 267421
Thank you, your enquiry was successfully sent.
There was a problem sending your enquiry, please try again.