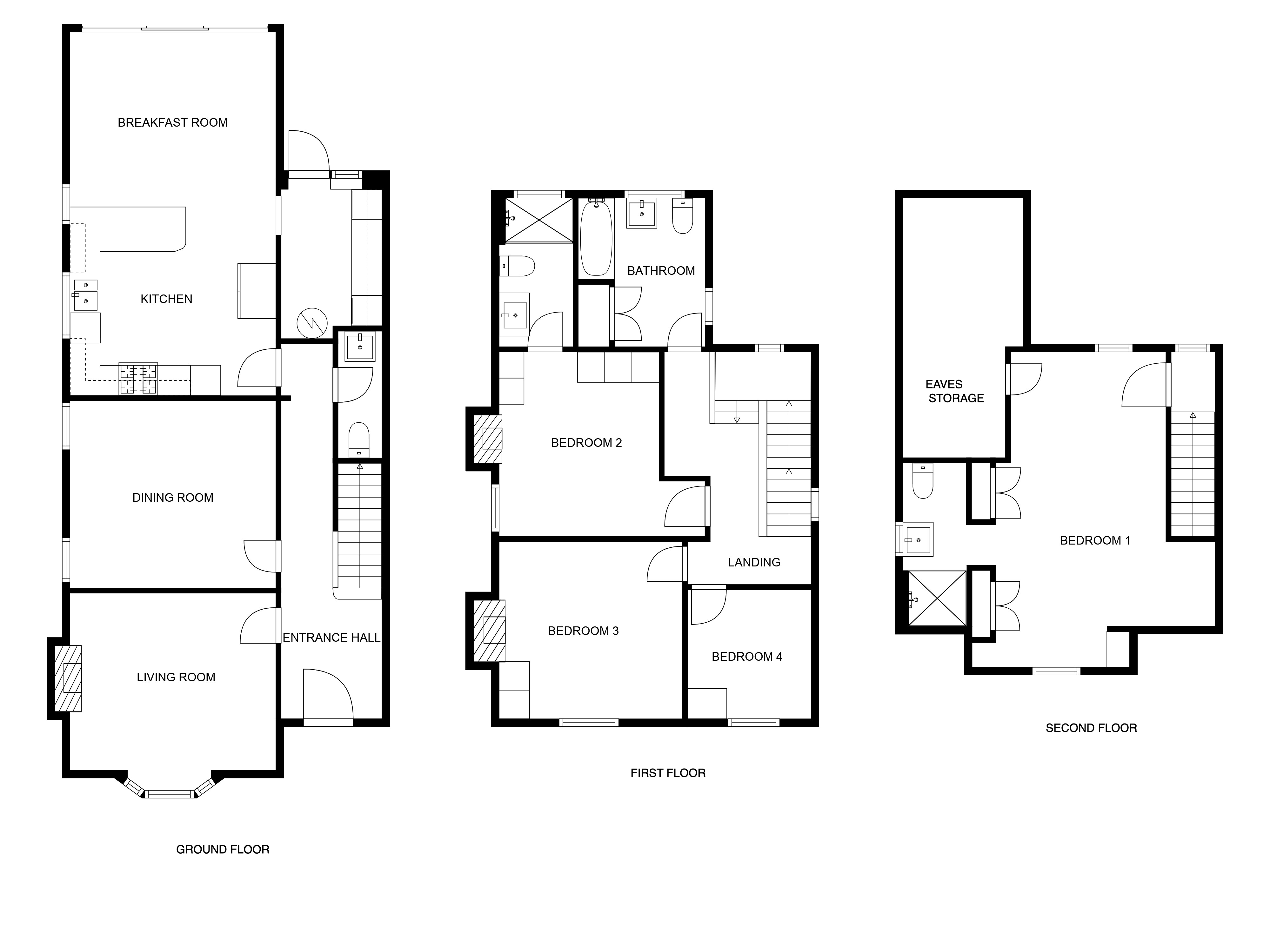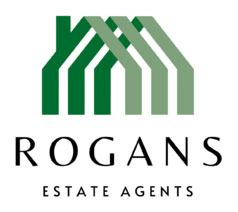Sold STC
Seabrook Road, Hythe, Kent
House
Guide Price
£649,995
Property marketed by:
Rogans Estate Agents
Office 1, Osborne House, 3-5 Portland Road, Hythe, Kent CT21 6EG
01303 267421
Description
- Detached family home
- Four bedrooms
- Two en-suites & a bathroom
- Parking
- Modern fitted kitchen/breakfast room
- Recently completed loft conversion
A substantial four bedroom detached family home which has been extensively improved by the current owners including a recently completed loft conversion to create a further bedroom and located only a short walk from the high street. The property comprises of an entrance hall, living room, dining room, kitchen/breakfast room, utility room & WC to the ground floor. To the first floor there is a landing, double bedroom with en-suite, bathroom & two further bedrooms with the second floor enjoying a main bedroom with en-suite. There is a low maintenance rear garden with parking to the front too. The property enjoys double glazing & gas fired central heating throughout. An early viewing is highly recommended.
Situated at the eastern end of the Hythe's high street with its good selection of independent shops, together with the all important Waitrose store. The town also has an Iceland's, Sainsbury's and Aldi's. The historic Royal Military canal runs through the centre of the town offering great walking and recreational facilities as does Hythe's unspoilt promenade. The M20 Motorway, Channel Tunnel Terminal and Port of Dover are also easily accessed by car. High speed rail services are available from both Folkestone railway stations giving fast access to London St Pancras in just over fifty minutes. Primary and secondary schooling is available in Hythe and both Girls' and boys' grammar schools in Folkestone.
GROUND FLOOR
ENTRANCE HALL
with composite front door, wood effect flooring, fitted understairs storage cupboards & drawers, radiator, light tunnel
LIVING ROOM
with radiator, log burner with stone hearth and wooden mantle, feature bay windows overlooking front with fitted shutters
DINING ROOM
with uPVC double glazed windows overlooking side, radiator
WC
with wood effect flooring, WC, towel radiator, hand basin with mixer taps over, light tunnel, localised tiling
KITCHEN/BREAKFAST ROOM
comprising of
MODERN FITTED KITCHEN
with a selection high and low level modern gloss cabinets with selection of pan drawers, stone worktops with matching up stands, integrated double fan assisted ovens, acrylic splashbacks, five ring AEG gas hob with extractor fan over, space and plumbing for dishwasher, inset one and a half bowl sink with mixer taps over, uPVC double glazed windows overlooking side, space for American fridge freezer
BREAKFAST ROOM
with skylight, double glazed bifold doors leading out to rear garden
UTILITY ROOM
with wood effect flooring, a selection of high and low level modern gloss kitchen cabinets, stone worktops with matching up stands, acrylic splash backs, space and plumbing for washing machine and tumble dryer, pressurised hot water cylinder with wall mounted gas fired boiler, uPVC double glazed door with window to side
FIRST FLOOR
LANDING
with feature stain glass window overlooking rear, uPVC double glazed window overlooking side
BEDROOM 2
with uPVC double glazed window overlooking side, radiator, feature fireplace with tiled hearth
EN-SUITE
with modern tiling floor to ceiling, WC, stainless steel towel radiator, hand basin with mixer taps over and modern storage cabinet under, LED mirror, walk in shower with rainfall shower over, uPVC double glazed frosted window
BEDROOM 3
with uPVC double glazed window overlooking front with fitted shutters, radiator, feature fireplace with tiled hearth
BEDROOM 4
with uPVC double glazed window overlooking front with fitted shutters, radiator
BATHROOM
with tile effect vinyl flooring, cupboard with shelving, WC, hand basin with mixer taps over, panelled bath with mixer taps and shower over, two uPVC double glazed frosted windows, localised tiling
SECOND FLOOR
LANDING
with uPVC double glazed window overlooking rear
BEDROOM 1
with uPVC double glazed window overlooking rear, built in cupboards, door accessing eaves storage space, velux window, skylight, opening into
EN-SUITE
with modern tiled flooring, WC, hand basin with mixer taps over and modern storage cabinet with under, modern towel radiator, walk in shower with acrylic panelling and sliding glass door, localised tiling, uPVC double glazed frosted window
OUTSIDE
The property enjoys a low maintenance rear garden which is mainly laid to lawn leading onto a resin seating area with purpose built pizza oven and raised borders with a selection of planting. To the side there is a patio area with a shed also allowing access to the front. To the front there is hard standing for one car.
Key Information
Utility Supply
-
ElectricAsk agent
-
WaterAsk agent
-
HeatingAsk agent
-
BroadbandUltrafast: Ask agentSuperfast: Ask agentStandard: Ask agent
-
MobileEE: Ask agentThree: Ask agentO2: Ask agentVodafone: Ask agent
-
SewerageAsk agent
Rights and Restrictions
-
Private rights of wayAsk agent
-
Public rights of wayAsk agent
-
Listed propertyAsk agent
-
RestrictionsAsk agent
Risks
-
Flooded in last 5 yearsAsk agent
-
Flood defensesAsk agent
-
Source of floodAsk agent
Other
-
ParkingAsk agent
-
Construction materialsAsk agent
-
Is a mining area?No
-
Has planning permission?No
- Map View
- Floor Plan


Interested in this property?
Call: 01303 267421
Sellers
How to get your property listed on the Waterside Properties website.
Estate Agents
Join the Waterside Properties Network.
Contact Rogans Estate Agents
Call: 01303 267421
Thank you, your enquiry was successfully sent.
There was a problem sending your enquiry, please try again.