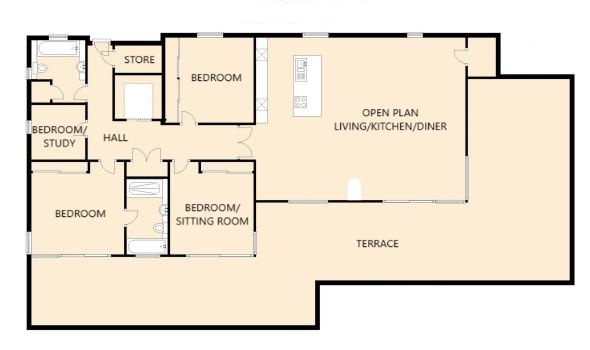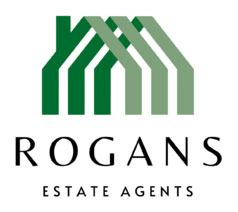Available
Seabrook Road, Hythe, Kent
Penthouse
Guide Price
£995,000
Property marketed by:
Rogans Estate Agents
Office 1, Osborne House, 3-5 Portland Road, Hythe, Kent CT21 6EG
01303 267421
Description
- Penthouse apartment
- Three bedrooms & study
- Stunning views over Golf Course to sea
- Bathroom & en-suite
- Direct lift access
- Allocated parking space
A rare opportunity to acquire a quite unique three bedroom contemporary sea penthouse apartment occupying the entire top floor of the building with direct lift access into the apartment. This luxury, high specification residence benefits from a most generous south-facing balcony providing ample 'al fresco' entertaining space and from which to enjoy the extensive 180° panoramic views. Boasting approximately 1600 square feet of accommodation and benefitting from a variety of storage options, the property is located within level walking distance of Hythe town centre, this unique residence must be viewed at your earliest convenience.
Situated within level walking distance of Hythe's Town Centre with its range of independent shops together with a Waitrose, Aldi and Sainsbury store. Doctors, Dentist's and Library are also all located within the general Town Centre area. The Historic Royal Military Canal and Hythe's unspoilt promenade are also within a short level walking distance, the Royal Military Canal offering pleasant walks into the town. The area is also well serviced by golf courses including the Hythe Imperial, Sene Valley and Etchinghill. The M20 Motorway, Channel Tunnel Terminal and Port of Dover are also all easily accessed by car. High speed rail services are available from Folkestone West approximately 15 minutes by car giving fast services to St Pancras London in approximately 50 minutes.
GROUND FLOOR
COMMUNAL ENTRANCE HALL
with stairs and lift to all floors (the lift opening directly to the apartment's reception hall)
THIRD FLOOR
PRIVATE ENTRANCE HALL
with solid wood Entrance Door, inner lobby with coat hanging space, large walk-in store cupboard (5'4 x 3'9) with vinyl flooring and light
RECEPTION HALL
with exclusive access to lift, video entry phone, radiator, built-in double store cupboard, double doors to
OPEN PLAN LIVING SPACE
with oak flooring throughout & comprising of
LIVING AREA
with full length rear aspect double glazed window, front aspect double glazed sliding doors accessing balcony and further full length front and side aspect double glazed windows taking full advantage of the open views across the golf course to the sea beyond (these windows and doors having fitted remote controlled heat and light activated blinds), 'Contura' contemporary style log burner, bespoke contemporary storage unit to one wall supplied and fitted by 'Thoroughly Wood' of Lyminge, glass door to-
WALK IN STORE CUPBOARD
currently used for wine storage with ventilation and temperature control
DINING AREA
with front aspect double glazed window enjoying sea view, radiator
KITCHEN
with 'Smallbone Interiors' of Broadstairs with range of matching gloss finish store cupboards with contrasting black composite work surface and splash back with display cabinets and concealed LED lighting over, pull out shelf unit, integrated Siemens fridge/freezer, integrated high level Siemens electric oven and microwave over, separate 'island' unit with black composite worktop incorporating breakfast bar, integral pull-up power point/usb tower, inset Siemens four ring induction hob with extractor canopy over, inset Blanco one and a half bowl resin sink unit with mixer tap over and cupboard under housing water softener, integrated Siemens dishwasher, large storage drawers, recessed down lighters, water softener, water filter
LARGE TERRACE
with ample outside dining/seating areas, raised glass balustrades making the most of the panoramic views and brushed stainless steel handrails over, newly installed composite decking, access via sliding doors to two bedrooms and living room, clothes drying area to side, outside wall lights and power points, cedar wood panelling to walls
BEDROOM
with side aspect double glazed window with view of St Leonards Church and the Roughs behind, front aspect double glazed sliding door with window to side enjoying views across golf course to the sea and accessing balcony, fitted triple wardrobe with sliding doors (central door mirrored), radiator, door to-
EN-SUITE
with front aspect double glazed window offering sea view from bath, white contemporary suite comprising panelled bath with mixer tap, WC with concealed cistern, wall hung wash hand basin with mixer tap, wooden shelf and large fitted mirror over, large walk-in fully tiled shower cubicle with rainfall shower head and shower attachment, shaver point, extractor fan, recessed down lighters, tiled floor, part tiled walls, chrome effect heated towel rail
BEDROOM/SITTING ROOM
with front aspect double glazed sliding door with window to side enjoying views across golf course to the sea and accessing balcony, fitted triple wardrobe with sliding doors, radiator
BEDROOM
with rear aspect double glazed window with wooded hillside view, range of fitted wardrobes (spanning the full depth of the room) with sliding doors, radiator
STUDY
with side aspect double glazed window with view to Hythe and glimpse of St. Leonard's church, radiator
BATHROOM
with two frosted double glazed windows, white contemporary suite comprising walk in shower, WC with concealed cistern, wall hung wash hand basin with mixer tap, wooden shelf and large fitted mirror over, tiled floor, part tiled walls, chrome effect heated towel rail, extractor fan, recessed down lighters, store cupboard with space and plumbing for washing machine with shelving over and wall mounted Glow Worm gas fired boiler
OUTSIDE
The apartment block is set in well maintained and landscaped gardens with brick block allocated parking facilities for residents and visitors. There is also a communal bike store to the rear and bin store to the side. Each apartment has one allocated parking space.
Key Information
Utility Supply
-
ElectricAsk agent
-
WaterAsk agent
-
HeatingAsk agent
-
BroadbandUltrafast: Ask agentSuperfast: Ask agentStandard: Ask agent
-
MobileEE: Ask agentThree: Ask agentO2: Ask agentVodafone: Ask agent
-
SewerageAsk agent
Rights and Restrictions
-
Private rights of wayAsk agent
-
Public rights of wayAsk agent
-
Listed propertyAsk agent
-
RestrictionsAsk agent
Risks
-
Flooded in last 5 yearsAsk agent
-
Flood defensesAsk agent
-
Source of floodAsk agent
Other
-
ParkingAsk agent
-
Construction materialsAsk agent
-
Is a mining area?No
-
Has planning permission?No
- Map View
- Floor Plan


Interested in this property?
Call: 01303 267421
Sellers
How to get your property listed on the Waterside Properties website.
Estate Agents
Join the Waterside Properties Network.
Contact Rogans Estate Agents
Call: 01303 267421
Thank you, your enquiry was successfully sent.
There was a problem sending your enquiry, please try again.