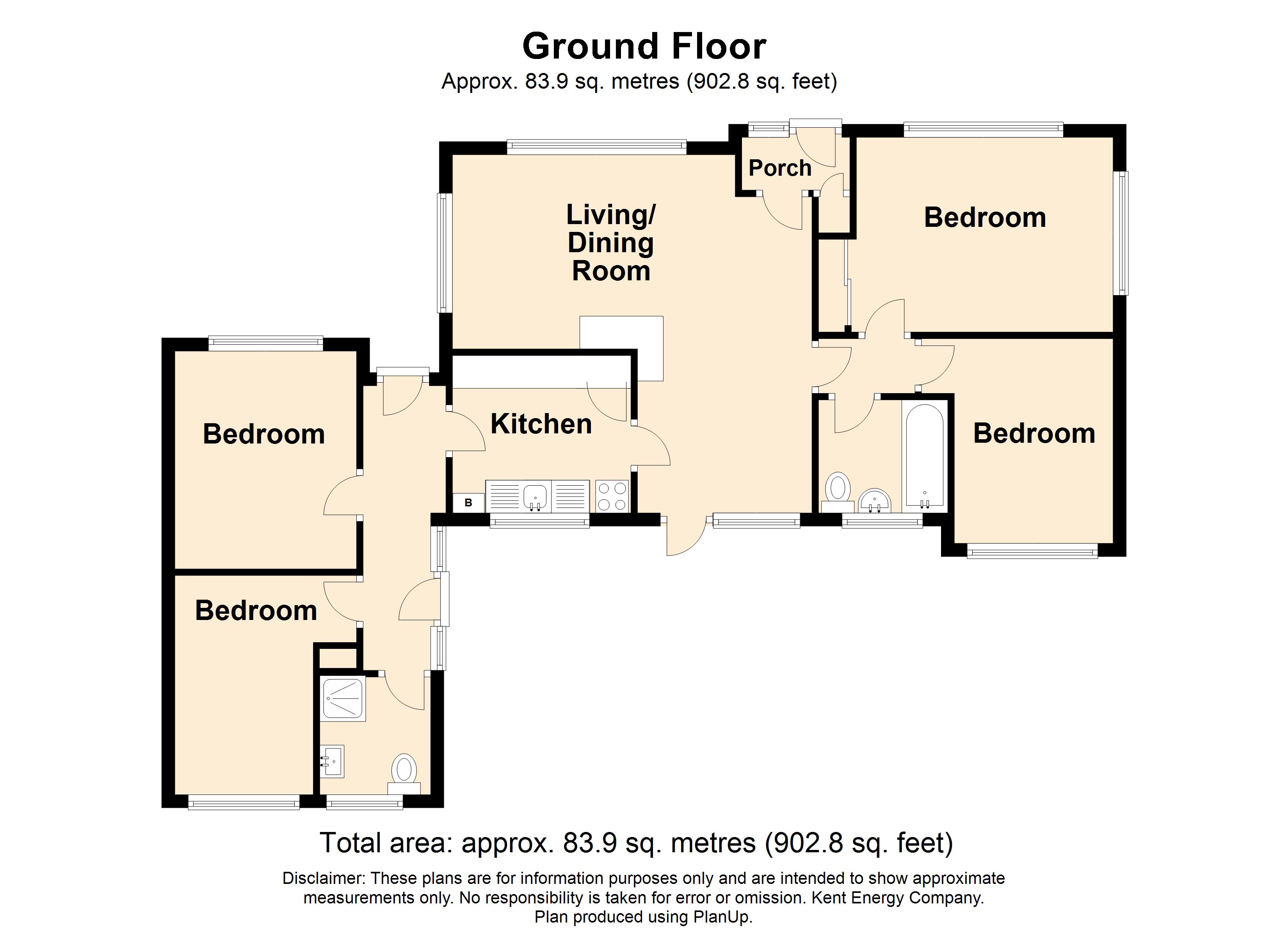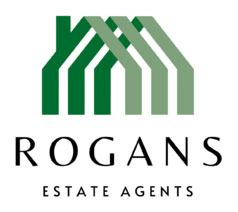Sold STC
Roxton, Belcaire Close, Lympne, Hythe, Kent
Bungalow
Guide Price
£499,995
Property marketed by:
Rogans Estate Agents
Office 1, Osborne House, 3-5 Portland Road, Hythe, Kent CT21 6EG
01303 267421
Description
- Detached Residence
- Bungalow
- Four bedrooms
- Good size plot
- Would benefit from refurbishment
- No chain
A four bedroom detached bungalow sitting in just under 1/4 of an acre plot and considered ideal for extension or redevelopment, subject to the relevant consents being obtained. The property currently boasts; UPVC double glazing and gas heating but would benefit from refurbishment. The accommodation currently comprises; four bedrooms, bathroom, shower room, L-shaped living room and kitchen. No onward chain.
Situated in the popular village of Lympne, which offers a local store and Post office, a primary school, The County Members public house and restaurant, a hairdressers and an active village hall. Lympne also has a picturesque church and even its own castle. Roxton is set in a private garden away from main roads, and is in a sought after location within the village. Close to local amenities, it is also within walking distance to open countryside with far reaching views across the Romney Marsh and the English Channel.
The Cinque Port town of Hythe is a short distance by car down the hill, where there are a good selection of independent shops and cafes, together with the all important Waitrose store, Iceland, Sainsbury's and Aldi. Secondary schooling is available in nearby Saltwood with both boys' and girls' grammar schools in Folkestone. Links to the continent are close by with the M20 motorway, Channel Tunnel Terminal and Port of Dover easily accessible by car. Just a few minutes away is Westenhanger railway station offering excellent commuting and connecting networks and providing access to high speed rail services from Ashford international to London St Pancras in thirty eight minutes.
ENTRANCE PORCH
with UPVC double glazed door and window to side, built in shelved cupboard, radiator, glazed door to:
L-SHAPED LIVING ROOM
with double aspect UPVC double glazed windows, two radiators, open fireplace with stone fire surround, heating thermostat, UPVC double glazed french door and window to rear garden
KITCHEN
with double drainer stainless steel sink unit with cupboards and drawers under and range of matching high and low level units with roll top work surfaces, electric cooker with extractor fan and light above, Worcester combination gas fired boiler for central heating and domestic hot water, built in larder cupboard with consumer unit, inner hallway, UPVC double glazed door to front, radiator and UPVC double glazed door to rear garden
BEDROOM
with radiator and UPVC double glazed window to front
BEDROOM
with radiator and UPVC double glazed window to rear
SHOWER ROOM
comprising pedestal wash hand basin, low level WC and shower cubicle, UPVC double glazed window and radiator
HALLWAY
with hatch to roof space
BEDROOM
with double aspect UPVC double glazed windows, two radiators, built in wardrobe cupboard
BEDROOM
with UPVC double glazed window to rear, radiator
BATHROOM
comprising panelled bath, pedestal wash hand basin and low level WC, UPVC double glazed window, extractor fan, radiator, Dimplex fan heater and localised tiling
OUTSIDE
The outside area of this property is considered to be a major feature of the property and extends to just under 1/4 of an acre, the rear garden being laid to lawn with established shrubs, plants and trees, concrete patio area, outside light, we understand that a garage was also formally located in the rear garden. To the front of the property it is also laid to lawn with established shrubs, plants and trees and there are two sets of double wrought iron gates leading to driveways.
Key Information
Utility Supply
-
ElectricAsk agent
-
WaterAsk agent
-
HeatingAsk agent
-
BroadbandUltrafast: Ask agentSuperfast: Ask agentStandard: Ask agent
-
MobileEE: Ask agentThree: Ask agentO2: Ask agentVodafone: Ask agent
-
SewerageAsk agent
Rights and Restrictions
-
Private rights of wayAsk agent
-
Public rights of wayAsk agent
-
Listed propertyAsk agent
-
RestrictionsAsk agent
Risks
-
Flooded in last 5 yearsAsk agent
-
Flood defensesAsk agent
-
Source of floodAsk agent
Other
-
ParkingAsk agent
-
Construction materialsAsk agent
-
Is a mining area?No
-
Has planning permission?No
- Map View
- Floor Plan


Interested in this property?
Call: 01303 267421
Sellers
How to get your property listed on the Waterside Properties website.
Estate Agents
Join the Waterside Properties Network.
Contact Rogans Estate Agents
Call: 01303 267421
Thank you, your enquiry was successfully sent.
There was a problem sending your enquiry, please try again.