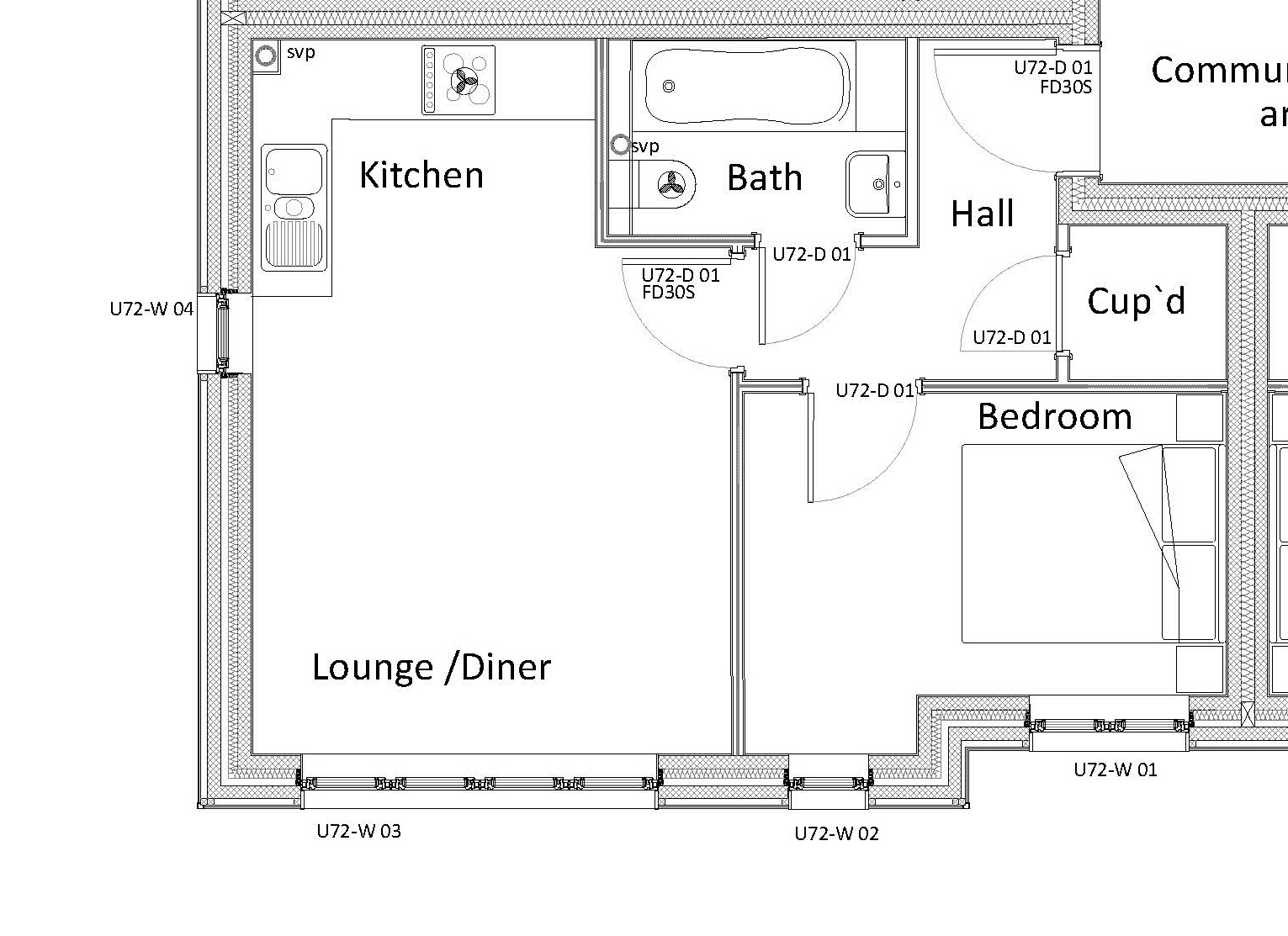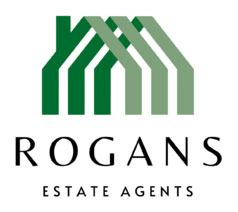Available
Plot 76, The Sands, St Marys Bay, Kent
Apartment
Guide Price
£185,000
Property marketed by:
Rogans Estate Agents
Office 1, Osborne House, 3-5 Portland Road, Hythe, Kent CT21 6EG
01303 267421
Description
- Second floor apartment
- One bedroom
- Open plan/living room kitchen
- Bathroom
- Double bedroom
- Allocated parking
**SHOW APARTMENT NOW AVAILABLE TO VIEW - VIA APPOINTMENT ONLY**
Plot 76 is a second floor one bedroom apartment comprising of a open plan living room/kitchen, hallway, bedroom & a bathroom as well as the added benefit of an allocated parking space. The Sands, sitting on the edge of St Mary’s Bay village and adjacent to the beach, combines a mix of houses and apartments. We feel there will be a property to suit everyone in this new and commanding coastal community. The properties all have a local coastal style, finished in render or weatherboarding to reflect the surrounding area.
The development consists of 1 and 2-bed apartments and a selection of luxury spacious family homes, all laid just meters from the sandy beach. The initial phase will incorporate 40 properties, comprising 30 spacious houses & 10 apartments. The Sands is a mere stone’s throw from the golden sandy beach, further characterised by the wooden groynes creeping into the sea.
The relaxing sounds and the tranquillity of the waves, whilst only a 30-minute drive to Ashford International Terminal, transporting you into Central London in just 30 mins by train.Canterbury, a UNESCO World Heritage Site is under an hour away and the Cinque Port Towns of Hythe and Rye are within an easy drive.
A full range of local services and shops are available in neighbouring New Romney. Additionally, both Boy’s and Girl’s grammar schools are to be found in Folkestone as is the vibrant Harbour arm with its pop up bars and restaurants, outside you will find a large cinema screen showing regular free screenings of films. The award-winning Rocksalt restaurant and bar is also located on the harbourside. The Channel tunnel terminal is also in Folkestone.
ABOUT THE DEVELOPER
GC Homes, a trading style of the Goldcrest Group of Companies, bringing luxury homes to the market for over 20 years. Built for their sister company, G C Capital, G C Construction (UK) Ltd was established in 2005 and has completed over 25 developments across the UK. In recent years, they have developed barn conversions, student accommodation, housing and luxury apartments.
SPECIFICATION
KITCHENS
Fully Fitted and integrated
Handleless Dove Grey Kitchen
Integrated appliances: Bosch Double Oven, Bosche Electric Hob, Bosch Microwave
Laminate worktops
LED downlights & under cabinet lighting
BATHROOMS
Quality sanitary ware and taps
Bristan showers
Chrome heated towel rails
Wiring for Shaver sockets
LED downlights
Porcelanosa Floor & Wall Tiles
HEATING
Gas fired central heating
Worcester Bosch combi boiler
Radiators throughout
COMMUNICATIONS
Fibre optic connection to the property
Terrestrial TV & satellite sockets in main rooms
INTERNAL FINISHES
Oak veneer ladder style internal fire doors
Chrome ironmongery
Chrome light switches USB-A/USB-C power points integrated within leading wall sockets
Patio doors
Mains supplied smoke & carbon monoxide detectors
AGENTS NOTE
Internal photos are of show apartment on site and are only to give an indication of final finish.
Key Information
Utility Supply
-
ElectricAsk agent
-
WaterAsk agent
-
HeatingAsk agent
-
BroadbandUltrafast: Ask agentSuperfast: Ask agentStandard: Ask agent
-
MobileEE: Ask agentThree: Ask agentO2: Ask agentVodafone: Ask agent
-
SewerageAsk agent
Rights and Restrictions
-
Private rights of wayAsk agent
-
Public rights of wayAsk agent
-
Listed propertyAsk agent
-
RestrictionsAsk agent
Risks
-
Flooded in last 5 yearsAsk agent
-
Flood defensesAsk agent
-
Source of floodAsk agent
Other
-
ParkingAsk agent
-
Construction materialsAsk agent
-
Is a mining area?No
-
Has planning permission?No
- Map View
- Floor Plan


Interested in this property?
Call: 01303 267421
Sellers
How to get your property listed on the Waterside Properties website.
Estate Agents
Join the Waterside Properties Network.
Contact Rogans Estate Agents
Call: 01303 267421
Thank you, your enquiry was successfully sent.
There was a problem sending your enquiry, please try again.