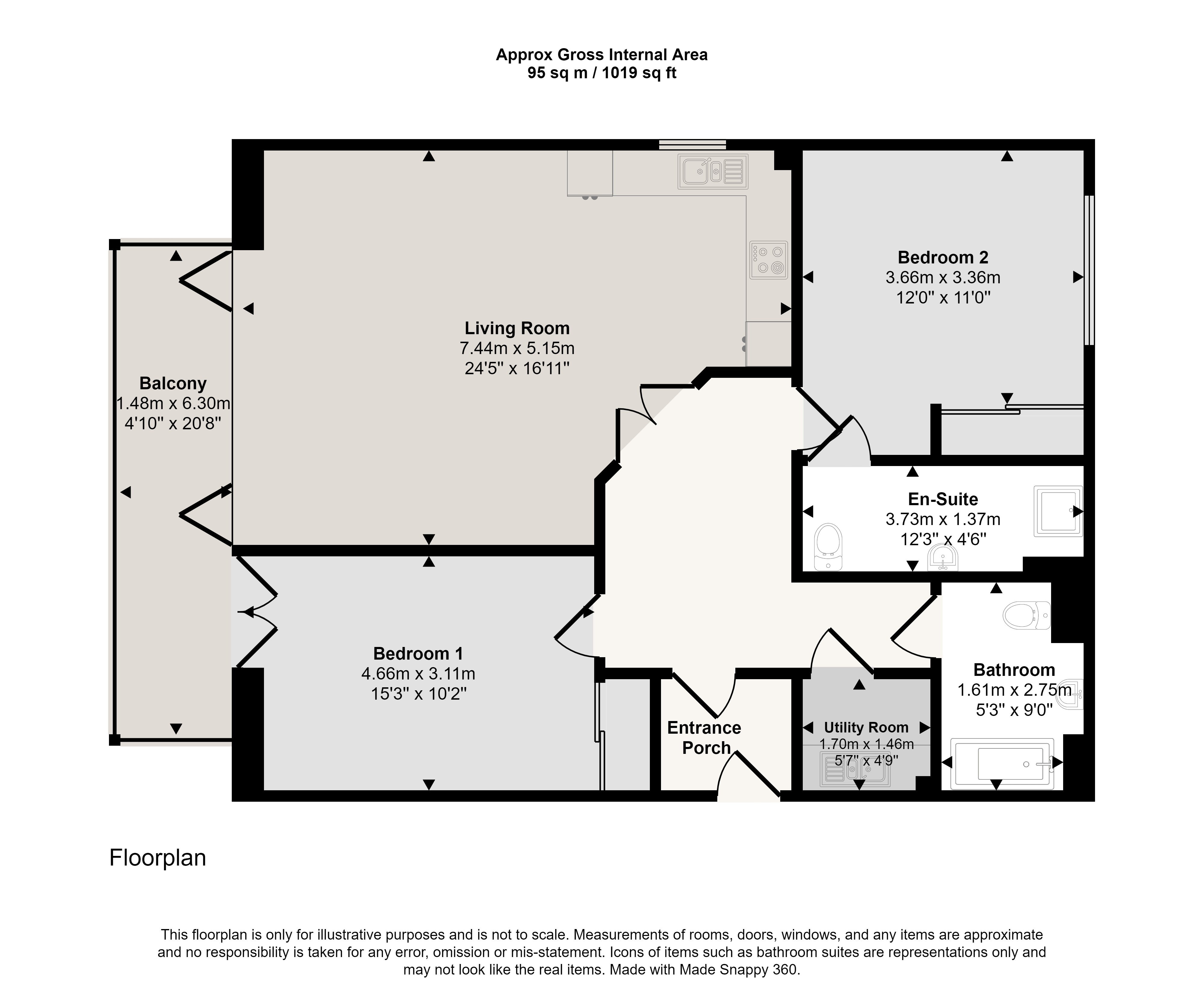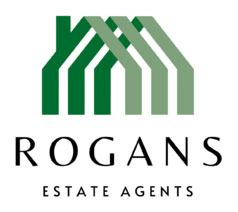Sold STC
Olivia Court, Court Road, Hythe, Kent
Apartment
Offers In Excess Of
£350,000
Property marketed by:
Rogans Estate Agents
Office 1, Osborne House, 3-5 Portland Road, Hythe, Kent CT21 6EG
01303 267421
Description
- Modern purpose built apartment
- Access to good sized storage cupboard
- Two double bedrooms
- Balcony with direct sea views
- Allocated undercroft parking
- No onwards chain
A two bedroom modern purpose built apartment within a gated community enjoying an open plan living/kitchen/diner with bi fold doors opening directly to a balcony (also accessed via bedroom two) enjoying direct sea views, there is also a master bedroom with en suite shower room, further double bedroom, family bathroom and utility room. The apartment enjoys sea views from both bedrooms and living room & is serviced by under floor heating with separate thermostats to all main rooms; the property also benefits a ventilation system throughout. An early viewing is highly recommended.
Situated in an enviable location a stones throw from the promenade and having superb sea views, Seabrook offers a general store/garage together with a newsagents with grocery facility. The promenade gives easy access by foot or cycle in to the pretty seaside village of Sandgate, which offers an eclectic collection of antique shops, curio shops together with village store, cafes, public houses and eating establishments. Carrying on in an Eastward direction is the costal park and Harbour Arm at Folkestone which has had substantial investment in recent years and now offers a selection of pop up restaurants and drinking places together with a champagne bar in the former lighthouse, the recently refurbished railway bridge which spans the Harbour, leads to the award winning Rock Salt restaurant and sandy beach. In a Westward direction is the Cinque Port town of Hythe which can be easily accessed by car or along the promenade or historic Royal Military Canal by foot. The town offering the all important Waitrose store together with Aldi and Sainsbury's. The town offers a good selection of independent shops. The M20 Motorway, Channel Tunnel Terminal and Port of Dover are also easily accessed by car; high speed rail services are available from both Folkestone stations giving access to London St Pancras in just over fifty minutes.
COMMUNAL ENTRANCE HALL
with stairs and lift leading to
SECOND FLOOR
ENTRANCE PORCH
with engineered wood flooring, entry phone, door leading into
SPACIOUS RECEPTION HALL
with engineered wood flooring
OPEN PLAN LIVING/KITCHEN/DINER
with engineered wood flooring, comprising off
KITCHEN
with a selection of high and low modern kitchen cabinets, stone worktops with matching up stands, cupboard housing gas fired combination boiler, inset stainless steel sink with mixer taps over, integrated dishwasher, double glazed windows with views to sea, integrated fan assisted oven with four ring gas hob and extractor fan over, integrated fridge freezer
LIVING/DINING ROOM
with double glazed bifold doors which open all the way across with stunning views to sea and allowing access onto
BALCONY
with wood decking, glass balustrade with powder coated handrails
BEDROOM
with built in mirrored wardrobes with hanging rail and shelving over, floor to ceiling double glazed windows with beautiful views to sea, canal and across to Hythe
EN-SUITE
with modern tiling floor to ceiling, hand basin with mixer taps over and modern storage cabinet under, wall hung WC with concealed cistern, mirror with built in led lighting, walk in shower with rainfall shower and separate hand attachment, stainless steel towel radiator
BEDROOM
with built in mirrored wardrobes with hanging rail and shelving over, floor to ceiling double glazed window with door to side with stunning views to sea and allowing access out onto balcony
BATHROOM
with modern tiling floor to ceiling, tiled front bath with glass shower screen and shower over, wall hung WC with concealed cistern, hand basin with mixer taps over and modern storage cabinet under, mirror with built in led lighting, stainless steel towel radiator
UTILITY ROOM
with engineered wood flooring, low level kitchen units, wood effect laminate worktops with matching up stands, one bowel stainless steel sink with mixer tap over, wall mounted RCD fusebox, wall mounted air filtration unit, space for freestanding washing machine, underfloor heating manifold
OUTSIDE
Under croft garaging with one allocated parking space, bin store. Communal gardens laid to lawns with planting. The property also has the benefit of access to a good size storage cupboard located in the under croft parking area.
Key Information
Utility Supply
-
ElectricAsk agent
-
WaterAsk agent
-
HeatingAsk agent
-
BroadbandUltrafast: Ask agentSuperfast: Ask agentStandard: Ask agent
-
MobileEE: Ask agentThree: Ask agentO2: Ask agentVodafone: Ask agent
-
SewerageAsk agent
Rights and Restrictions
-
Private rights of wayAsk agent
-
Public rights of wayAsk agent
-
Listed propertyAsk agent
-
RestrictionsAsk agent
Risks
-
Flooded in last 5 yearsAsk agent
-
Flood defensesAsk agent
-
Source of floodAsk agent
Other
-
ParkingAsk agent
-
Construction materialsAsk agent
-
Is a mining area?No
-
Has planning permission?No
- Map View
- Floor Plan


Interested in this property?
Call: 01303 267421
Sellers
How to get your property listed on the Waterside Properties website.
Estate Agents
Join the Waterside Properties Network.
Contact Rogans Estate Agents
Call: 01303 267421
Thank you, your enquiry was successfully sent.
There was a problem sending your enquiry, please try again.