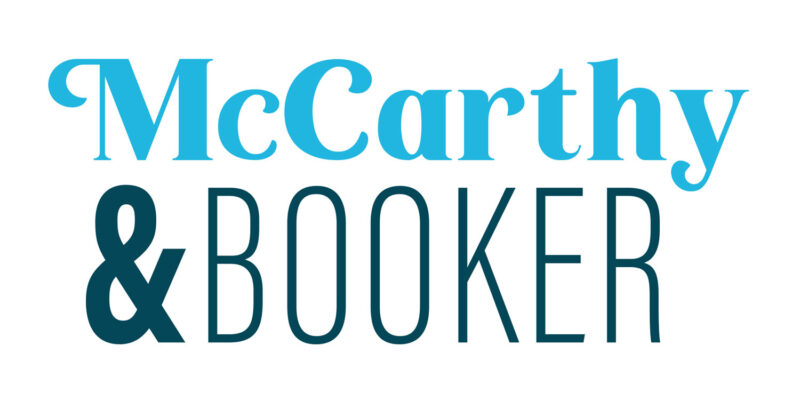Sold
MOORING INCLUDED - Redshank Way, Island Harbour
House - Townhouse
Guide Price
£350,000
Freehold
Property marketed by:
McCarthy & Booker
The Old Post Office, 73 High Street, Cowes, Isle of Wight PO31 7AJ
01983 300111
Description
- 4 Bedroom marina townhouse
- 12m mooring
- Idyllic harbour location
- Great letting potential
- 4 Double bedrooms
- Bathroom & Shower Room
- Sitting Room opening to courtyard garden
- Well maintained communal gardens and residents meadow
- Parking, now with Electric Charging Points
***ANOTHER PROPERTY SOLD FROM THE TEAM AT MCCARTHY & BOOKER***
360 Virtual Tour available for this property! Marina townhouse with 4 double bedrooms, 12m mooring and parking set in the beautiful surrounds of Island Harbour.
Island Harbour
Set in a beautiful and secluded valley, yet in a central location, Island Harbour is the perfect base from which to explore the Island and the Solent. Located in navigable water on the River Medina, the marina is approximately 2 miles upstream from Cowes, just above the Folly reach.
As a site of Special Scientific Interest and an Area of Outstanding Natural Beauty, the marina is home to many species of birds and wildlife. Meadows and woodland copses slope down to the marina's edge. A stroll along the nature trail allows you to fully appreciate the seclusion and tranquillity of the marina site.
With just under 100 properties, Island Harbour is home to permanent residents, secondary residents and holiday makers alike. The locked harbour is a safe and secure place to moor a boat or just visit for the day! The harbour benefits from a restaurant with lovely marina and river views as well as other amenities including a chandlery, boat builders with a repair workshop, 50 ton hoist and slip crane, hard standing, showers and laundry room.
Apart from the residents, Island Harbour is also home to various breeds of birds and other wildlife that find sanctuary within the harbour.
9 Redshank Way
Is a 3 storey, 4 bedroom Yachtsman's end of terrace cottage located at the popular Island Harbour Marina development. This lovely home comes with the use of a 12 metre pontoon mooring! Steps lead up to the the double glazed front door that opens to the entrance hall with stairs to first floor and art glazed door to kitchen/breakfast room.
Kitchen/Breakfast Room
Good sized room with space for dining table featuring a range of wall and base units with work surface over. Large double glazed window to front aspect, with harbour glimpses. 4 ring gas hob with oven below and extractor over. Inset 1.5 stainless steel with mixer tap sit below a double glazed window to side aspect. Space and plumbing for slimline dishwasher. Concealed wall mounted Worcester combination boiler. Radiator. Door to inner hallway through to sitting/dining room.
Sitting/Dining Room
A light and airy room offering good entertaining and dining space with double glazed window to the side and rear. Double glazed door opening to the private rear paved patio.
First Floor Landing
Stairs lead up to the carpeted landing, with doors off to:
Bedroom
Good sized double bedroom with a large amount of storage solutions (cupboards, built in cupboards, over bed storage). 2 double glazed windows to the rear. 2 radiators.
Bedroom
Smaller double or twin bedroom. Double glazed window to front aspect. Built in cupboard.
Bathroom
Featuring a white contemporary suite comprising a panelled bath with shower over, large wash hand basin with mixer tap and storage below and low level W.C. Wall mounted heated chrome towel rail. Part tiled with large slate effect tiles.
Second Floor Landing
Stairs to second floor carpeted landing with doors off to 2 further bedrooms and shower room.
Bedroom
Currently arranged as a twin room, this good sized double room has 2 double glazed dormer windows overlooking the rear. 2 storage cupboards and 2 radiators.
Bedroom
Another double arranged as a twin bedroom. 2 double glazed dormer windows with harbour glimpses. 2 radiators.
Shower Room
Corner shower cubicle with 'Triton' electric shower. Wash hand basin. W.C. Radiator. Storage cupboards and extractor fan.
Outside
To the rear of the property is a private paved patio with rear access gate. There are two residents car parking areas, one of which has recently been fitted with three 'Evu' charging points.
Other Information
All communal areas are managed by John Rowell Estates and include pathways, communal gardens, parking areas, meadow with BBQ area and pontoon moorings with an annual charge currently £1500 per annum.
The property is Freehold & all main services are connected.
- Map View
- Floor Plan
- EPC Graph



Interested in this property?
Call: 01983 300111
Sellers
How to get your property listed on the Waterside Properties website.
Estate Agents
Join the Waterside Properties Network.
Contact McCarthy & Booker
Call: 01983 300111
Thank you, your enquiry was successfully sent.
There was a problem sending your enquiry, please try again.