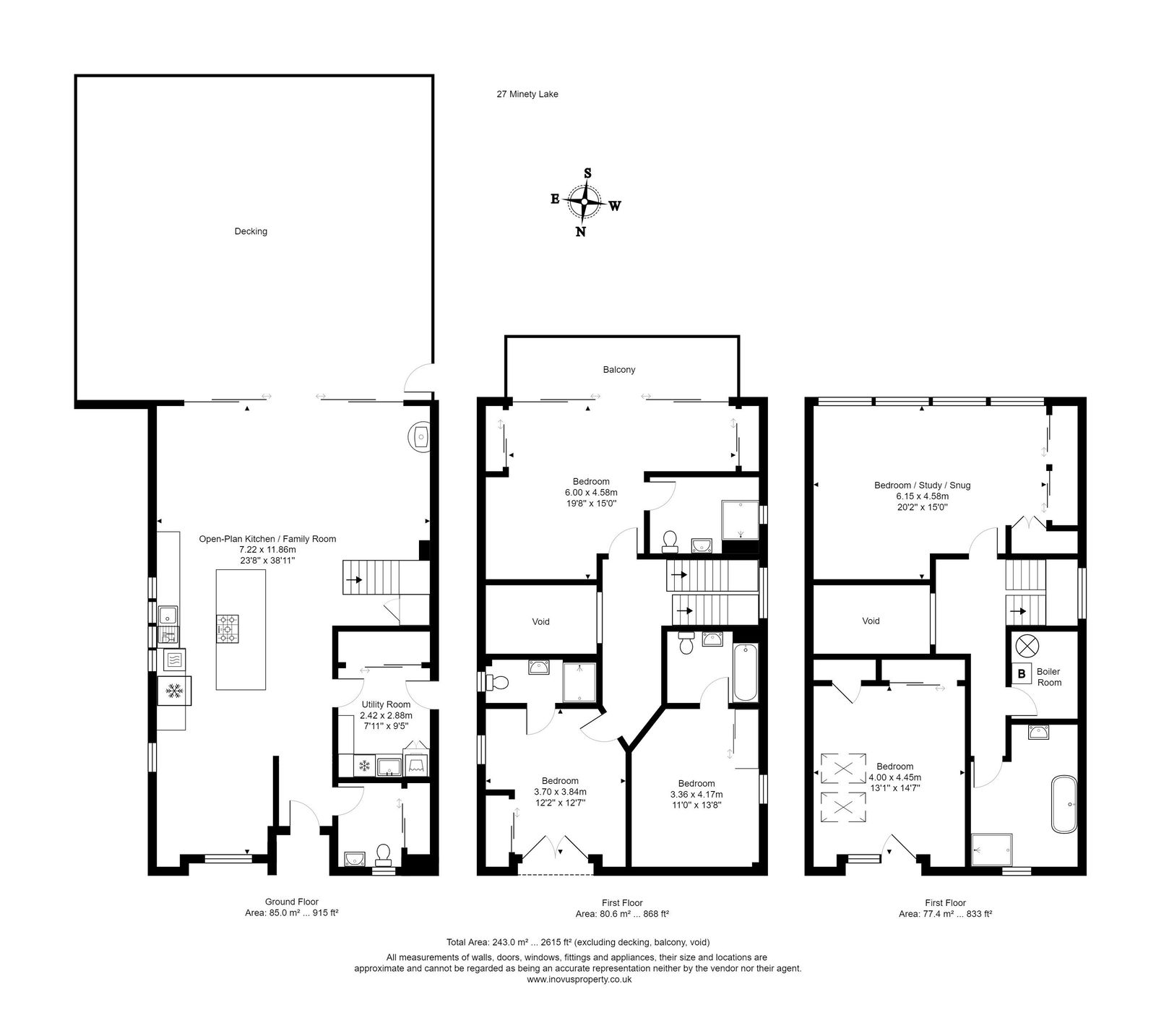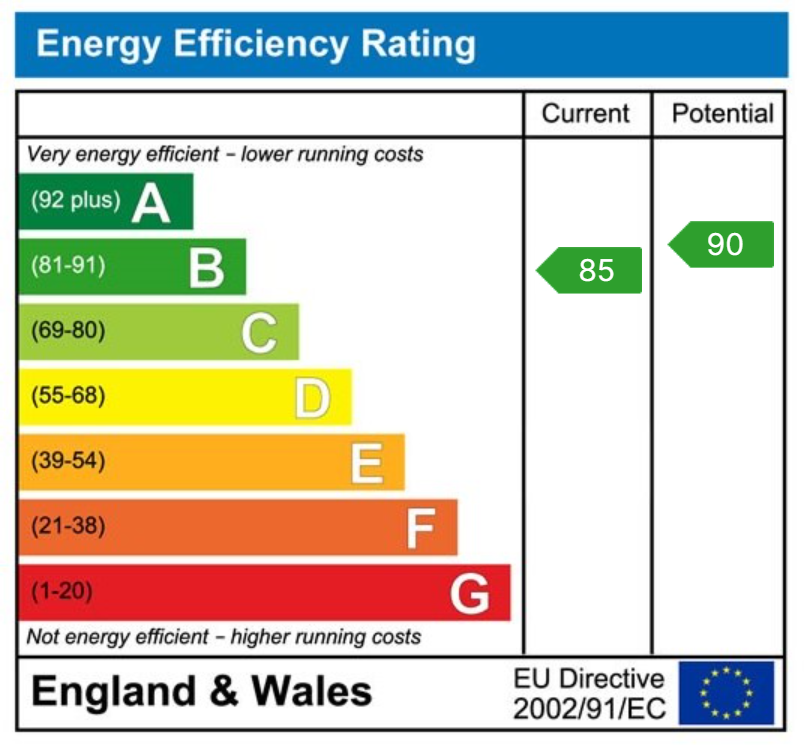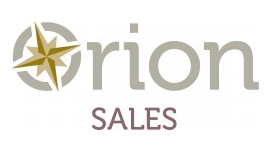For Sale
27 Minety Lake, The Lower Mill Estate, GL7 6BG
Detached
Offers Over
£1,600,000
Property marketed by:
Orion Holiday Home Sales
The Gateway Centre, Lake 6, Spine Road, South Cerney, Cirencester, Gloucestershire GL7 5TL
01285 861839
Description
- Stunning 5 bedroom, modern holiday home on Minety Lake SDLT Saving may be possible.
- Significant SDLT Saving may be possible
- One of, if not the best plot on the estate
- Access to the onsite exclusive spa
- Hot tub and Sauna included
- Great rental potential
Welcome to this stunning contemporary home, a perfect blend of modern design and natural charm, situated in a premium location on Minety lake. This exceptional property boasts south-facing lake views and a spacious garden, providing an idyllic setting for relaxation and outdoor enjoyment. This expansive three-story property features a custom, double height window that stretches from the Quartz kitchen worktop to the ceiling, flooding the space with natural light. The home includes an open-plan living, kitchen and dining area, a snug, a utility room, five bedrooms (three of which are en-suite) and two further bathrooms. Outside, the property offers ample space with a large, enclosed, composite decking area, even larger garden (which wraps around the property), as well as a hot tub and sauna. To the front there is a boat store, greenhouse and graveled parking area, with space for four cars. FREEHOLD property. Access to onsite exclusive spa.
Welcome to this stunning contemporary home, a perfect blend of modern design and natural charm, situated in a premium location on Minety lake. This exceptional property boasts south-facing lake views and a spacious garden, providing an idyllic setting for relaxation and outdoor enjoyment. This expansive three-story property features a custom, double height window that stretches from the Quartz kitchen worktop to the ceiling, flooding the space with natural light. The home includes an open-plan living, kitchen and dining area, a snug, a utility room, five bedrooms (three of which are en-suite) and two further bathrooms. Outside, the property offers ample space with a large, enclosed, composite decking area, even larger garden (which wraps around the property), as well as a hot tub and sauna. To the front there is a boat store, greenhouse and graveled parking area, with space for four cars. FREEHOLD property. Access to onsite exclusive spa.
ACCOMODATION: Ground floor: Modern, open plan kitchen, living and dining area, snug, utility room, large, glass balustrade enclosed, composite decking area complete with hot tub, wraparound garden, and sauna. To the front, there is a boat store with electricity, a greenhouse, and ample space for parking. First Floor: Master bedroom with en-suite and private, south facing sun deck with lake views, bedroom two with en-suite, bedroom 3 with ensuite. Second Floor: 4th Bedroom (currently used as home office), elevated, striking lake and estate views, 5th bedroom and family bathroom. Oak flooring throughout the ground floor and underfloor gas central heating, tiled utility floor. Carpeted flooring to upper two floors, except for bathrooms which are tiled.
GROUND FLOOR
MAIN LIVING/DINING AREA: This is a spacious and stylish open plan living area bathed in natural light thanks to expansive sliding doors, which provide a seamless transition between indoor and outdoor living, and custom, black grid pattern double height window, which adds a touch of industrial chic. The main living area is cosy yet sophisticated, and includes a modern wood-burning stove, adding to the comfort of this beautiful space.
KITCHEN: This impressive kitchen combines functionality with a sleek, modern aesthetic and seamlessly blends in to the open plan living space. The large Island, with seating for four, has ample storage cupboards, power points, as well as the vented hob, creating a smooth finish. The kitchen also has a full size, double fridge freezer, double oven, built in microwave, mixer tap and 1 1/2 sized sink, as well as plenty of cupboards. Quartz worktop adds a shine to this wonderful kitchen with integrated Meile appliances. All of this is centered around the custom, feature, double height window which is the focal point of this space. Wooden flooring throughout.
SNUG: A cosy space just off of the kitchen, and to the front of the property. A perfect space for kids, or to be re-modelled as a reading area, or similar.
UTILITY ROOM: A good sized, fully functioning utility room with space for a washing machine, dryer, as well as laundry storage.
WC: Downstairs WC with wash hand basin and heated towel rail. Tiled flooring.
OUTSIDE: This property has one of the largest plots on the entire development, with the expansive garden wrapping entirely around the property, to include a large, composite decking area which is fully enclosed, sauna, hot tub and to the front, a greenhouse, boat store and large graveled parking area.
FIRST FLOOR
LANDING: Accessed via the neat staircase, the landing is full of light thanks to the large windows on either side. Access to the master bedroom, two further bedrooms (all ensuite, three in total).
MASTER BEDROOM: Impressive and commanding Master Bedroom with stunning, uninterrupted, south facing views across Minety lake from inside, as well as its private balcony. Built in wardrobes and a modern en-suite which includes a large walk in shower, wash hand basin, WC and heated towel rail. As with everything else in this incredible property, this room is finished to an extremely high standard. Wake up, open the curtains and be greeted by one of the best views on the development. Carpeted flooring to bedroom, tiled flooring & walls in the en-suite.
BEDROOM 2: A large double bedroom with built in wardrobes and window to the front of the property, complete with en-suite that includes a shower over bath, WC, wash hand basin and heated towel rail. Carpeted flooring.
BEDROOM 3: Yet another large, double bedroom, and again with an en-suite and Juliet balcony. Carpeted flooring.
SECOND FLOOR
Bedroom 4/Study: This bedroom, currently being used as an office has a Striking Apex roof, with floor to ceiling windows offering commanding views across Minety lake, the estate, and nature reserve beyond. Carpeted flooring.
Bedroom 5: Another double bedroom, with window to the side and front of the property, once again, with a Juliet balcony.
Family Bathroom: A large family bathroom offers a bath, separate large walk in shower, WC, wash hand basin and heated towel rail. Tiled flooring.
OUTSIDE: As well as the ample space on the ground floor, we also have the private master bedroom sun deck on the first floor.
This property is FREEHOLD, therefore no ground rent is payable at all.
Service charge is approximately £5,900 per annum. This is not for profit and reviewed annually, but includes each owners contribution to the 24/7 security, grounds & lakes maintenance, as well as for full access for owners and guests to the onsite exclusive spa. .
The property would be a successful holiday let if you decided.
- Map View
- Floor Plan
- EPC Graph



Interested in this property?
Call: 01285 861839
Sellers
How to get your property listed on the Waterside Properties website.
Estate Agents
Join the Waterside Properties Network.
Contact Orion Holiday Home Sales
Call: 01285 861839
Thank you, your enquiry was successfully sent.
There was a problem sending your enquiry, please try again.