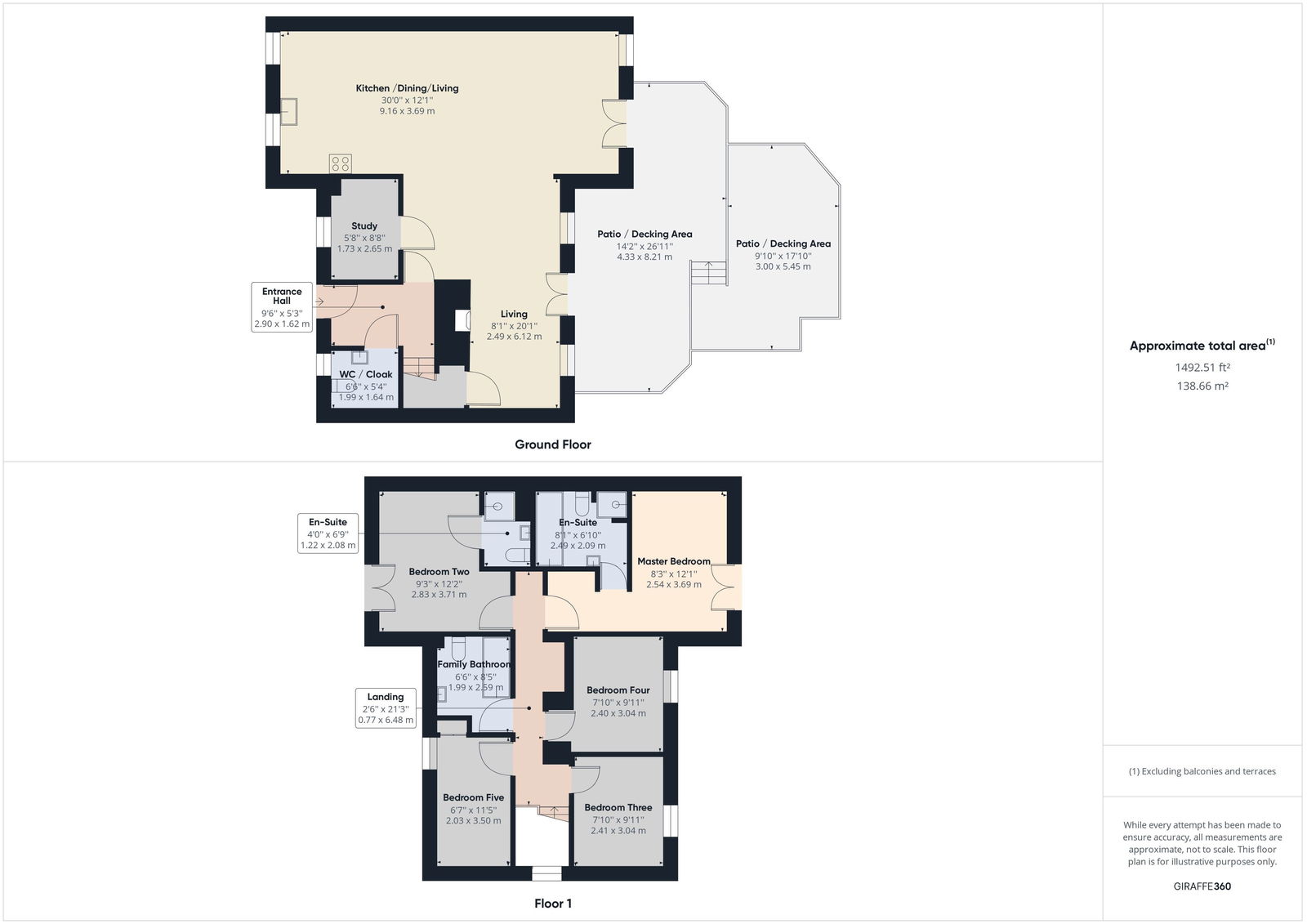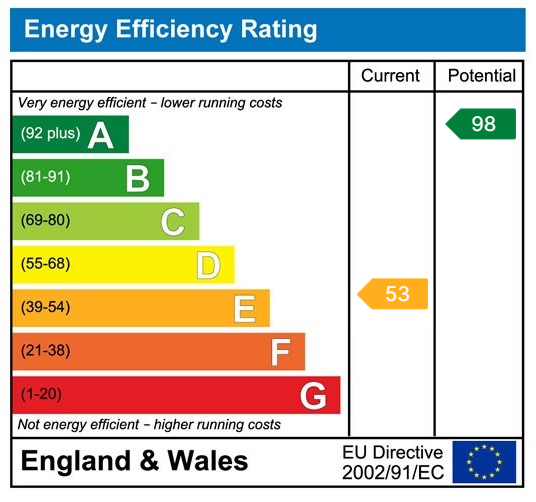Sold STC
Milly Cottage, The Lower Mill Estate
Semi Detached
£550,000
Leasehold
Property marketed by:
Orion Holiday Home Sales
The Gateway Centre, Lake 6, Spine Road, South Cerney, Cirencester, Gloucestershire GL7 5TL
01285 861839
Description
- 5 bedroom holiday home within Lower Mill Estate
- Incredible south facing, lake frontage postion
- Large, dual level sun deck with access to lake
- non-motorised water sports and fishing permitted most of the year
- In need of renovation, but a fantastic opportunity
- Access to onsite exclusive spa, as well as other facilities
- EPC rating D
- Great rental potential
- 11 months occupancy as holiday home
- 24 hour gated and patrolled security
An extremely rare opportunity to purchase the largest property in the sought after south facing, Somerford Lagoon facing row on Mill Village. This property requires renovation but with 5 bedrooms, a large open plan living, kitchen and dining area, as well as large sun deck with arguably some of the best views on the entire estate, this property presents a great opportunity for anyone keen for a project. This property has a 125 year lease (approx. 101 years remaining) and has SPA access included. Its private car parking space is directly outside the front door, with additional parking a very short walk away in the 'overflow' car park. EPC rating E. Council tax band E - this may not apply if you rent the property out and declare it a small business.
ACCOMMODATION: This property is accessed via a short path leading to the front door, a few seconds walk from the designated car parking space. Downstairs there is a large open plan living, kitchen and dining area with immense potential to be something really special, as all windows are south facing and have uninterrupted, spectacular lake views of Somerford Lagoon. There is also a downstairs W/C and separate office/utility potential.
GROUND FLOOR
ENTRANCE HALL: A good sized entrance hall has a door leading into the open plan living, kitchen and dining area, as well as stairs leading to the first floor. There is also access to the downstairs W/C which has a toilet and wash hand basin. Oak flooring.
KITCHEN: The kitchen is open plan, with lots of storage space, a large 5 ring gas hob, built in fridge freezer, breakfast bar and space for a washing machine and tumble dryer. The kitchen does need work with the cabinets arguably needing an upgrade, historic floor damage from an appliance leak needing to be repaired, and more generally just some tidying up. window to front, with views across the living area and onto Somerford Lagoon lake.
Living area: The open plan living & dining area enjoys stunning views from two sets of French Doors and a further window. The room is completed by a working, classic log burner. Oak flooring throughout.
French doors leading to the very large sun deck set across two levels with spectacular, south facing lake views. French doors and shutters have been re[paired recently, but long term will need some attention. Oak flooring throughout.
Study: There is a small room just off of the kitchen which could be used as a small bedroom, or maybe more appropriately a study. window to front. Oak flooring.
FIRST FLOOR:
MASTER BEDROOM: A good sized master bedroom, completed with en suite, stunning lake views over Somerford lagoon. Carpeted flooring.
EN SUITE: this En suite is in need of updating/renovating however is in working order and has a corner cubicle shower, separate bath, WC and wash hand basin. Carpeted flooring.
BEDROOM TWO Double bedroom, again with its own en suite, overlooking the front of the property. Carpeted flooring.
EN SUITE: Shower, WC and wash hand basin. Carpeted flooring.
FAMILY BATHROOM Bath, WC and Basin. Carpeted flooring.
BEDROOM THREE Double or Twin room, overlooking the front of the property. Carpeted flooring.
BEDROOM FOUR Single or bunk bedroom. More fantastic lake views over Somerford lagoon. Carpeted flooring.
All rooms do require some level of work, especially in regards to the carpets and painting, with rooms such as the kitchen and bathrooms requiring some more substantial work. All that said, the property is habitable as it is, and offers an opportunity unlike many we have marketed over the last 10 years.
OUTSIDE: Parking space is a very short walk from the front door, and can be seen from the kitchen window. Additional parking is available in the overflow car park, no more than a 2 minute walk. The large deck is a huge bonus, and larger than any others in the row across the two levels of decking. Again, there has been some recent work to this deck but in the near future more work will be required as the wood is over 20 years of age. Composite decking would be the recommendation as and when time comes to replace the decking. Access to Somerford Lagoon directly from this deck is yet another factor that makes this property so attractive.
LOWER MILL ESTATE: The property is situated within a unique development which has been created on a private 550 acre estate. The concept of The Lower Mill Estate is to provide stunning homes with complete peace and security within a fully managed estate. It is a natural environment with opportunities to spend time bird watching, or spotting the odd beaver. The properties are classified as holiday homes and they cannot be occupied between 5th January and 6th February or used as Primary residences. (subject to a fee and Deed of Variation, occupancy of these properties could be increased to 12 months)
ANNUAL RUNNING COSTS: Ground Rent, reviewed annually, approx. £2,500 Remainder of a 999 year lease. (Built 1/1/1999) Service Charge, reviewed annually, not for profit, approx. £5,150 Council tax band - E. Errors and Omissions Excepted (E&OE)
LEISURE FACILITIES This property has access to the onsite exclusive spa with indoor heated pool, outdoor heated pool, eco plunge pool, sauna, steam room and gym. There is also a seperate outdoor heated swimming pool together with a sauna, tennis court, children’s play area, and a local produce shop within the Mill Village part of the estate. In addition to these there are some excellent walks, bird watching, fishing, boating and excellent nature trails. On-site Bar/Restaurant. A whole host of additional leisure pursuits are available in Cotswold Water Park area including:- Water-Skiing, Windsurfing, Sailing, Canoeing, Fishing (Fly and Coarse). Picturesque walks and off-road cycling (suitable for children), Clay Pigeon Shooting, Go Karting, Swimming and Golf (Charges apply) Lower Mill Estate is just 15 minutes away from the Capital of the Cotswold's, Cirencester and has easy access to the beautiful towns and villages that comprise the Area of Outstanding Natural Beauty that is the Cotswold's.
TRANSPORT CONNECTIONS Nearest train stations: Kemble (1hr10 to London), & Swindon (1hr to London). Nearest motorway: 20 mins from Junction 15 of M4.
Key Information
Utility Supply
-
ElectricAsk agent
-
WaterAsk agent
-
HeatingAsk agent
-
BroadbandUltrafast: Ask agentSuperfast: Ask agentStandard: Ask agent
-
MobileEE: Ask agentThree: Ask agentO2: Ask agentVodafone: Ask agent
-
SewerageAsk agent
Rights and Restrictions
-
Private rights of wayAsk agent
-
Public rights of wayUnknown
-
Listed propertyAsk agent
-
RestrictionsUnknown
Risks
-
Flooded in last 5 yearsUnknown
-
Flood defensesUnknown
-
Source of floodNo
Other
-
ParkingAsk agent
-
Construction materialsAsk agent
-
Is a mining area?No
-
Has planning permission?No
- Map View
- Floor Plan
- EPC Graph



Interested in this property?
Call: 01285 861839
Sellers
How to get your property listed on the Waterside Properties website.
Estate Agents
Join the Waterside Properties Network.
Contact Orion Holiday Home Sales
Call: 01285 861839
Thank you, your enquiry was successfully sent.
There was a problem sending your enquiry, please try again.