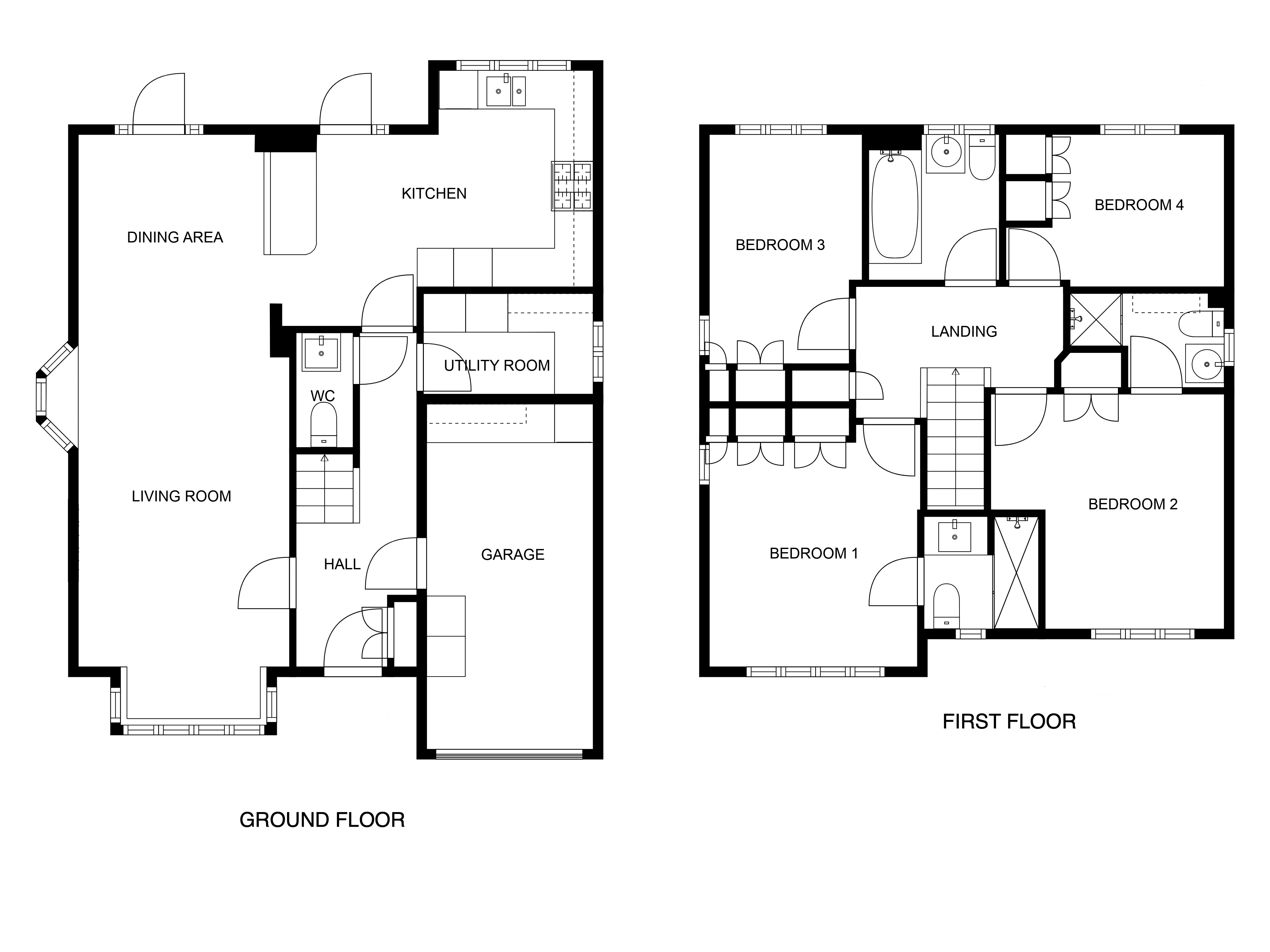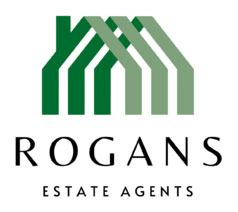Sold
Manor Farm Close, Lympne, Kent
Detached House
Guide Price
£550,000
Property marketed by:
Rogans Estate Agents
Office 1, Osborne House, 3-5 Portland Road, Hythe, Kent CT21 6EG
01303 267421
Description
- Detached family home
- Four double bedrooms
- Driveway & integral garage
- PV solar panels to the roof
- Modern high quality kitchen
- Two en-suites & a bathroom
A quite simply stunning four bedroom detached family home in a cul-de-sac location on this popular modern development in the semi-rural village of Lympne enjoying countryside views from the first floor. The accommodation comprises an entrance hall, living/dining room, kitchen, utility room, WC & garage to the ground floor with main bedroom with en-suite, second bedroom with en-suite, bathroom & two further double bedrooms to the first floor. This home has the added benefit of a well landscaped rear garden with patio seating area, purpose built garden room/home office & PV solar panels to the roof. You really need to view this property to appreciate the care & attention that has been taken to every aspect of the home, an early viewing is highly recommended.
Situated in the popular village of Lympne with its ever-popular primary school, the village also boasts Lympne Castle with its catering facilities together with a bistro restaurant and The County Members public house as well a general store and an active village hall. Westenhanger mainline railway station is within easy reach and gives access to high-speed rail services from Ashford International taking approximately 38 minutes to St Pancras London. The pretty Cinque Port Town of Hythe is only a short car ride away and offers a good selection of independent shops together with a Waitrose, Iceland, Aldi and Sainsbury's stores. The historic Royal Military Canal runs through the centre of the town offering many walking and recreational facilities as does Hythe's unspoilt promenade. Lympne primary school is within easy reach, with secondary schooling available in nearby Saltwood and both boys' and girls' grammar schools in Folkestone. The area is also well serviced by golf courses including The Hythe Imperial, Sene Valley and Etchinghill. The M20 Motorway, Channel Tunnel Terminal and Port of Dover are all easily accessed by car. Canterbury City centre is also only a 30-minute drive away and offers cultural facilities including the Cathedral and Marlowe Theatre.
GROUND FLOOR
ENTRANCE HALL
with wood effect LVT flooring, composite glazed front door, coats cupboard with shoe racks and coat hooks, radiator
KITCHEN
with wood effect LVT flooring, a selection of high and low level modern kitchen cabinets, silestone worktops with matching up stands, inset one and a half bowl composite sink, uPVC double glazed windows overlooking rear garden, 5 ring Siemens gas hob with extractor over, integrated dishwasher, integrated Siemens double oven, integrated tall fridge, uPVC double glazed door leading to rear garden, opening leading to
OPEN PLAN LIVING/DINING AREA
with wood effect LVT flooring throughout, comprising of
DINING AREA
with radiator, uPVC double glazed door leading to rear garden
LIVING ROOM
with uPVC double glazed bay window overlooking front, two radiators, inset gas fireplace
UTILITY ROOM
with wood effect LVT flooring, a selection of high and low level kitchen cabinets, integrated tall freezer, silestone worktops with matching up stands, uPVC double glazed windows overlooking side, integrated washing machine
WC
with wood effect LVT flooring, WC, hand basin with mixer taps over and modern gloss storage cabinet under
INTEGRAL GARAGE
with power, lighting, electric roller door, space and plumbing for tumble dryer, solar panel converter unit
FIRST FLOOR
LANDING
with loft hatch, airing cupboard with shelving
BEDROOM 1
with uPVC double glazed windows overlooking front with views to countryside, radiator, built in wardrobes with hanging rails and shelving
EN-SUITE
with tiled flooring, WC, hand basin with mixer taps over and modern gloss storage cabinet under, radiator, walk in shower with rainfall shower over and separate hand attachment, uPVC double glazed frosted window, LED mirror
BEDROOM 2
with uPVC double glazed window overlooking front with views to countryside, radiator, built in wardrobe with hanging rails and shelving
EN-SUITE
with tile effect vinyl flooring, radiator, hand basin with mixer taps over, uPVC double glazed frosted window, shower cubicle
BEDROOM 3
with uPVC double glazed windows overlooking side and rear, radiator, built in wardrobe with hanging rails and shelving
BEDROOM 4
with uPVC double glazed windows overlooking rear, built in wardrobes with hanging rail and shelving, radiator
BATHROOM
with tile effect flooring, WC, panelled bath with mixer taps over and riser rail shower, hand basin with mixer taps over, radiator, uPVC double glazed frosted window
OUTSIDE
The property enjoys a well landscaped rear garden with patio seating area with space & electrics for hot tub to the side as well as access to a Dunster House storage shed. The rest of the garden is mainly laid to lawn with a selection of borders with a variety of planting as well as a children’s playhouse. To the rear of the garden there is a purpose built, fully insulated garden room/office. A side path gives access to the front of the property where there is a driveway offering ample parking with an area laid to lawn to the side.
GARDEN ROOM/HOME OFFICE
with uPVC double glazed doors with windows to side, power, lighting & cabling for internet connection
Key Information
Utility Supply
-
ElectricAsk agent
-
WaterAsk agent
-
HeatingAsk agent
-
BroadbandUltrafast: Ask agentSuperfast: Ask agentStandard: Ask agent
-
MobileEE: Ask agentThree: Ask agentO2: Ask agentVodafone: Ask agent
-
SewerageAsk agent
Rights and Restrictions
-
Private rights of wayAsk agent
-
Public rights of wayAsk agent
-
Listed propertyAsk agent
-
RestrictionsAsk agent
Risks
-
Flooded in last 5 yearsAsk agent
-
Flood defensesAsk agent
-
Source of floodAsk agent
Other
-
ParkingAsk agent
-
Construction materialsAsk agent
-
Is a mining area?No
-
Has planning permission?No
- Map View
- Floor Plan


Interested in this property?
Call: 01303 267421
Sellers
How to get your property listed on the Waterside Properties website.
Estate Agents
Join the Waterside Properties Network.
Contact Rogans Estate Agents
Call: 01303 267421
Thank you, your enquiry was successfully sent.
There was a problem sending your enquiry, please try again.