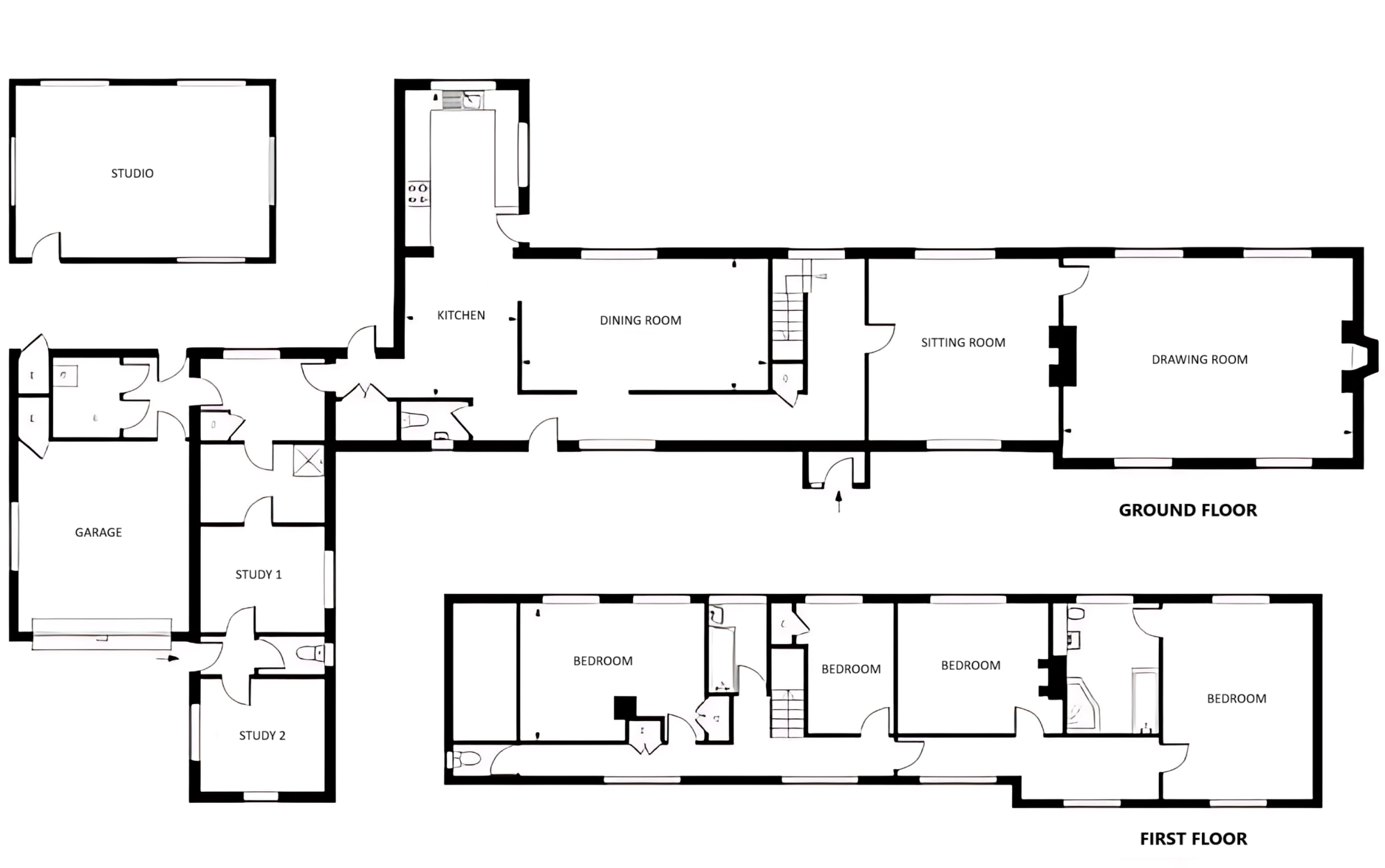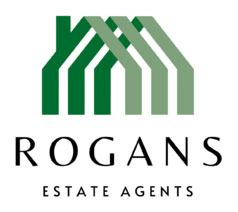Available
Main Road, Sellindge, Ashford, Kent
House
Guide Price
£1,000,000
Property marketed by:
Rogans Estate Agents
Office 1, Osborne House, 3-5 Portland Road, Hythe, Kent CT21 6EG
01303 267421
Description
- Development opportunity
- Substantial detached residence
- Extensive surrounding gardens
- Self contained annexe
- Flexible accommodation
- Village location
Fieldhead represents a wide-ranging opportunity to either develop further as a family residence, a home business or to completely reimagine the property to compliment CSD9, subject to the relevant planning consent being obtained. The site extends to just under an acre and is in the heart of the forthcoming CSD9 Phase 2, which now has outline planning permission approved as part of the Shepway local plan. The boundary of CSD comprises three properties, Grove Fields, Potten Fields & Rothwell Farm. Grove and Potten Fields constituting the land surrounding Fieldhead.
A substantial detached residence having formerly been the village Doctor’s home and surgery. The property enjoys flexible accommodation comprising the main house, the former surgery and a large brick-built garden room/office giving an ideal opportunity for both a home business and a self-contained annex for an elderly relative or teenager. The property also has garaging for three cars and plenty of room for further outbuildings, storage and extensions. Viewing for appraisal is highly recommended.
A major feature of this property are the extensive surrounding gardens which are well stocked with established shrubs, plants and trees with a large expanse of lawned area together with an ornamental fishpond. To the front of the property is an area affectionately known as the Dell, this area having a large rockery bank with extensive planting, including rhododendrons, and camellias.
Opposite one of the area’s best public houses, bus stops to both Ashford, Folkestone and Hythe, adjacent to the Pottens Farm shop and garden centre, as well as close to the centre of Sellindge with its general stores and primary school. The village also boasts a doctor's surgery, sports and social club together with an active community centred around the village hall.
The Cinque Port town of Hythe is approximately ten minutes by car and offers the all-important Waitrose store together with Sainsbury's and Aldi. Secondary schooling is found in nearby Saltwood with both boys' and girls' grammar schools in Folkestone. The mainline station of Westenhanger is approximately five minutes by car giving a link service to London St Pancras in just over forty minutes. The M20 Motorway, Channel Tunnel Terminal and Port of Dover are also easily accessed by car. The expanding town of Ashford is approximately fifteen minutes distance by car and offers a great selection of shopping facilities and amenities together with the McArthur Glen outlet and the Cineworld cinema complex.
GROUND FLOOR
ENTRANCE PORCH
with solid oak front door with upper leaded light window and matching leaded light windows to sides, glazed paned door to reception hall
RECEPTION HALL
with two radiators, under stairs cupboard, staircase to first floor, uPVC double glazed windows one with view to rear garden the other to the front garden
CLOAKROOM
with low level WC, wash hand basin, feature circular window and oak door, arch to
DINING ROOM
with uPVC double glazed window with outlook to rear garden, radiator, coved ceiling
KITCHEN/BREAKFAST ROOM
with single drainer stainless steel sink unit with mixer tap over, oak cupboards under with range of matching high and low level units with granite topped work surfaces, plumbing for dishwasher, radiator, double aspect uPVC double glazed windows with outlook to garden and double glazed door to garden, localized tiling, Bosch ceramic hob with extractor canopy over and stainless steel double oven/grill, plumbing for washing machine, space for fridge freezer and space for breakfast table, further radiator and opening to
INNER LOBBY
with uPVC back door with upper bullseye window, built in double louvered cloaks/store cupboard, radiator, uPVC double glazed window and further louvered built-in cupboard, heating thermostat
FURTHER LOBBY AREA
with uPVC door with upper bullseye window, boiler cupboard housing Myson oil fired boiler for central heating and domestic hot water
DAY ROOM
with a wonderful south facing aspect to the garden, feature brickquette roundel over fire surround with open hearth and uPVC window to front and double glazed sliding patio door to rear garden, two radiators, corner niche, coved ceiling, three wall light points
DRAWING ROOM
with sprung wood floor, four uPVC double glazed windows and two feature leaded light windows to either side of the ornately carved fire surround with coal effect gas fire (Calor) marble back and hearth, four radiators and three wall light points
ANNEX
SHOWER ROOM
with built-in shower cubicle, pedestal wash hand basin, extractor fan and screened shelved alcove, this leading to
STUDY
with uPVC double glazed window, radiator
HALLWAY
with solid oak door to outside
SEPERATE WC
with low level WC, wash hand basin and uPVC double glazed window
SECOND STUDY
with two uPVC double glazed windows, radiator
FIRST FLOOR
LANDING
with four uPVC double glazed picture windows with open aspects, two radiators, double shelved built-in airing cupboard, hatch to roof space
SEPERATE WC
with low level suite and uPVC double glazed window
BEDROOM
with dual aspect with uPVC double glazed window with open aspect, two radiators, and range of built-in bedroom furniture including wardrobes with inset for double bed and further storage over, four wall light points
EN-SUITE
with panelled bath, low level WC, bidet, large shower cubicle with Aqualisa shower over, uPVC double glazed window with outlook over garden to open fields, radiator, built-in cupboards and vanity wash hand basin with mixer tap over and cupboards under and draws to one side, localized tiling
BEDROOM
with uPVC double glazed window with outlook over open fields and garden, range of built-in bedroom furniture including wardrobes and dressing table and chest of drawers, radiator
BEDROOM
with uPVC double glazed window with outlook over garden to open fields, built-in wardrobe
BEDROOM
with vanity wash hand basin with cupboard under, twin uPVC double glazed windows with outlook over garden to open fields, built-in wardrobe cupboard
FAMILY BATHROOM
with panelled bath & Triton shower over and screen to one side, pedestal wash hand basin, uPVC double glazed window, radiator, localized tiling
OUTSIDE
The large gardens that surround the property are well established & extend to just under an acre, the rear garden having extensive lawned areas with feature ornamental fishpond and well stocked flower/shrub beds, concealed oil tank, feature flowering cherry and enclosed paved patio area and sun blind, the rear gardens adjoining open farmland. The side garden has sleeper style steps leading to the front of the property which has a lower tiered garden having a large well planted rockery bank, rhododendrons, camellias and some natural vegetation. Further sleeper steps leading to extensive driveway and parking and feature York stone style paving to the front of the house & driveway leading to road.
GARDEN ROOM/STUDIO
of brick construction and having five windows
DETACHED DOUBLE GARAGE
with twin up and over powered doors and personal door to side and eaves storage
FURTHER LARGE SINGLE GARAGE
with electric up and over door
Key Information
Utility Supply
-
ElectricAsk agent
-
WaterAsk agent
-
HeatingAsk agent
-
BroadbandUltrafast: Ask agentSuperfast: Ask agentStandard: Ask agent
-
MobileEE: Ask agentThree: Ask agentO2: Ask agentVodafone: Ask agent
-
SewerageAsk agent
Rights and Restrictions
-
Private rights of wayAsk agent
-
Public rights of wayAsk agent
-
Listed propertyAsk agent
-
RestrictionsAsk agent
Risks
-
Flooded in last 5 yearsAsk agent
-
Flood defensesAsk agent
-
Source of floodAsk agent
Other
-
ParkingAsk agent
-
Construction materialsAsk agent
-
Is a mining area?No
-
Has planning permission?No
- Map View
- Floor Plan


Interested in this property?
Call: 01303 267421
Sellers
How to get your property listed on the Waterside Properties website.
Estate Agents
Join the Waterside Properties Network.
Contact Rogans Estate Agents
Call: 01303 267421
Thank you, your enquiry was successfully sent.
There was a problem sending your enquiry, please try again.