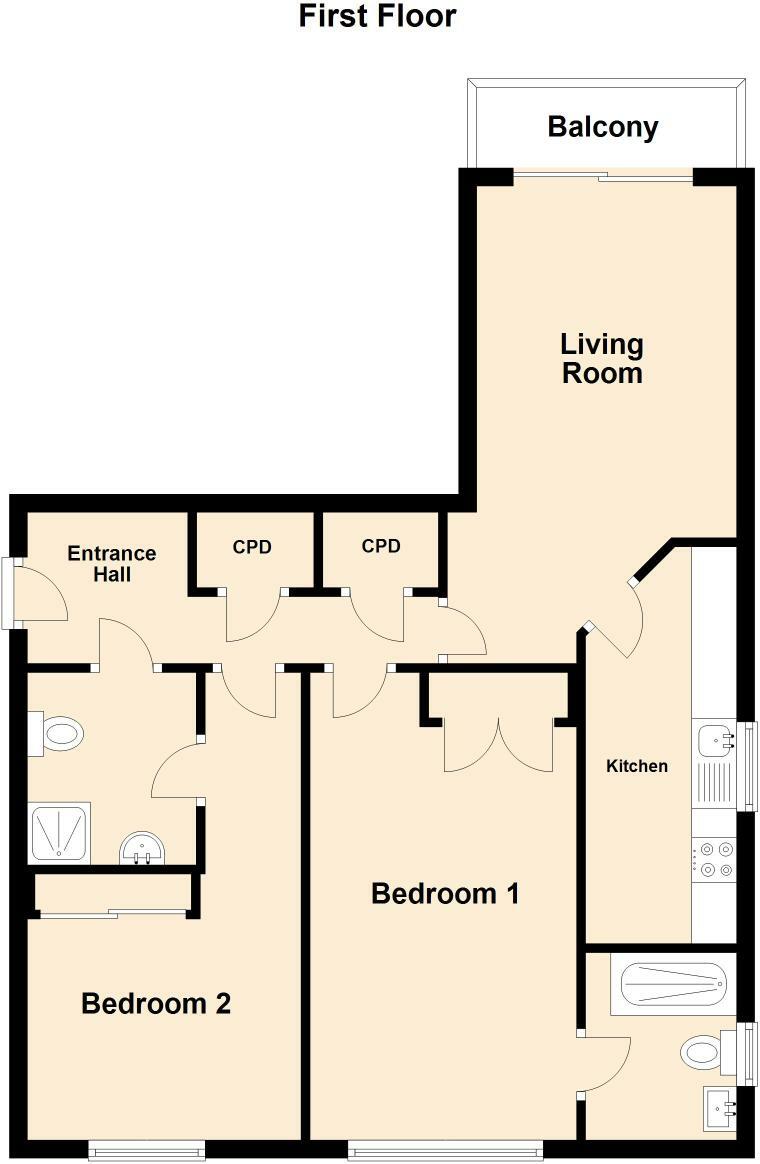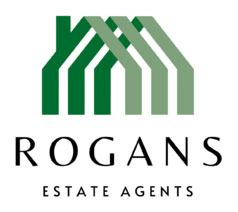Available
Lower Corniche, Hythe, Kent
Apartment
Guide Price
£299,995
Property marketed by:
Rogans Estate Agents
Office 1, Osborne House, 3-5 Portland Road, Hythe, Kent CT21 6EG
01303 267421
Description
- First floor apartment
- Two bedrooms
- En-suite & interconnecting shower room
- Modern fitted kitchen
- Sea views
- Allocated parking
A modern purpose-built two bedroom first floor apartment enjoying views to sea, double glazing & central heating throughout with newly installed gas fired boiler. The property boasts a bedroom with en suite bathroom with the second bedroom having an interconnecting shower room. The living room has French doors opening on to the balcony taking advantage of the views to sea and the kitchen has a modern finish. The apartment also has the use of communal gardens and an allocated parking space together with a security entry system.
Situated on the lower hillside and conveniently located for both Sandgate and Hythe, Sandgate offering an eclectic mix of cafe bars, restaurants, pubs, bric-a-brac and antique shops, Hythe offering a good range of independent shops together with Waitrose, Aldi and Sainsbury's stores. The seafront promenade links the two. High speed rail services are available from both Folkestone Central and Folkestone West railway stations giving fast access to London St Pancras in approximately fifty minutes. The M20 Motorway, Channel Tunnel Terminal and Port of Dover are also easily accessed by car. Folkestone also offers a good selection of shopping facilities and amenities including Folkestone sports centre with its dry ski slope and the Leas Cliff hall attracting regular acts and shows. Folkestone also boasts the recently redeveloped Harbour arm with its pop-up restaurants and bars together with the champagne bar located in the former lighthouse. The railway bridge across the harbour was also recently refurbished to a walkway linking to the award-winning Rock Salt restaurant and Folkestone's sandy beach.
GROUND FLOOR
COMMUNAL ENTRANCE HALL
with stairs & lift to
FIRST FLOOR
ENTRANCE HALL
with built in cupboard with hanging space, airing cupboard with shelving, door to interconnecting shower room, radiator
LIVING ROOM
with UPVC double glazed sliding doors to balcony and enjoying sea views, UPVC double glazed window to side, radiator
KITCHEN
with wood effect laminate flooring, UPVC double glazed window to side, high and low level cabinets, inset one and a half bowl sink, inset four 'Neff' induction hob with extractor fab over, 'Bosch' electric oven, integrated fridge/freezer, space & plumbing for washing machine, wall mounted boiler, radiator, space & plumbing for dishwasher
BALCONY
with metal railing and glass balustrade taking full advantage of the sea views
BEDROOM
with UPVC double glazed window overlooking rear, built in double wardrobe with hanging rail and shelf over, radiator
EN-SUITE
with floor to ceiling tiling, double glazed frosted window, large walk in shower with glass panel and seating area, hand basin, WC
BEDROOM
with UPVC double glazed window overlooking rear, radiator, door to interconnecting shower room, built in wardrobe with sliding door and shelving
INTERCONNECTING SHOWER ROOM
with shower cubicle with Mira shower, WC, hand basin, localised tiling, radiator, door to hallway & bedroom
OUTSIDE
The apartment enjoys access to well maintained gardens with parking to the front and side. The apartment has one allocated parking space as well as visitor parking also being available.
- Map View
- Floor Plan


Interested in this property?
Call: 01303 267421
Sellers
How to get your property listed on the Waterside Properties website.
Estate Agents
Join the Waterside Properties Network.
Contact Rogans Estate Agents
Call: 01303 267421
Thank you, your enquiry was successfully sent.
There was a problem sending your enquiry, please try again.