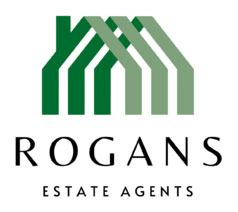Available
London Road, Hythe, Kent
Semi Detached House
Guide Price
£529,000
Property marketed by:
Rogans Estate Agents
Office 1, Osborne House, 3-5 Portland Road, Hythe, Kent CT21 6EG
01303 267421
Description
- Three bedrooms
- Semi-detached
- Large landscaped rear garden
- Spacious living area
- Driveway with parking for several cars & a motorhome
- Garage
A three bedroom semi-detached house in an great location within walking distance of Hythe Town. The property comprises of an entrance hall, kitchen, living room, conservatory, utility room & WC to the ground floor with landing, three double bedrooms & a bathroom to the first floor. A brilliant feature of this lovely home is its large landscaped rear garden as well as driveway with parking for several cars& a motorhome to the front. An early viewing is highly recommended.
Situated within easy walking distance of the town centre which offers a good selection of independent shops together with Sainsbury's, Aldi and Waitrose stores. Doctors surgeries library and dentists are located within the town and the historic Royal Military Canal runs through it. Primary schooling is also within the general town centre, secondary schooling can be found in nearby Saltwood and both boys' and girls' grammar schools are located in Folkestone. The M20 Motorway, Channel Tunnel Terminal and Port of Dover are also easily accessed by car. Folkestone West offers high-speed rail services to St. Pancras, London (in approximately fifty minutes).
GROUND FLOOR
ENTRANCE HALL
with uPVC double glazed front door, wood effect laminate flooring, radiator
KITCHEN
with wood effect laminate flooring, uPVC double glazed bay window overlooking front, a selection of high and low level kitchen cabinets, wood effect laminate worktops, localised tiling, space for undercounter fridge, one bowl stainless steel sink, space for undercounter freezer, four ring gas hob with extractor fan over, integrated double oven, Honeywell heating/hot water controls
LIVING ROOM
With uPVC double glazed windows overlooking garden, three radiators, gas fireplace, understairs storage cupboard, uPVC double glazed doors to conservatory, uPVC double glazed door to utility room, alcoved dining area
CONSERVATORY
with tiled flooring, uPVC double glazed windows to all aspects with double doors onto garden
UTILITY ROOM
with tiled flooring, a selection of high and low level kitchen cabinets, one bowl stainless steel sink with mixer tap over, space and plumbing for washing machine, space for tall fridge/freezer, uPVC double glazed door to rear garden with window to side
WC
with tiling floor to ceiling, WC, radiator, glazed frosted window
FIRST FLOOR
LANDING
with airing cupboard housing hot water cylinder with shelving over
BEDROOM
with uPVC double glazed windows overlooking front, radiator, built in wardrobes with hanging rails and shelving
BEDROOM
with uPVC double glazed window overlooking side, radiator
BEDROOM
with uPVC double glazed window overlooking side, radiator
BATHROOM
with uPVC double glazed frosted window, panelled bath with glass shower screen and electric shower, WC, stainless steel towel radiator, hand basin with taps over and storage cabinet under, floor to ceiling tiling
OUTSIDE
The property enjoys a well landscaped large rear garden with a low maintenance pebbled patio seating area leading off from the utility room giving a sense of coastal aesthetic with steps leading up to a garden that is mainly laid to lawn with a large selection of planting & pond with waterfall & fish. There is a further patio seating area as well as access to two sheds. A side garden provides access to the front where there is a driveway with parking for several cars & a motorhome as well as access to the garage with the rest being laid to lawn with a selection of planting & bushes.
GARAGE
with double doors to front, power and lighting, opening into workshop to side measuring 2.37m x 3.29m
Key Information
Utility Supply
-
ElectricAsk agent
-
WaterAsk agent
-
HeatingAsk agent
-
BroadbandUltrafast: Ask agentSuperfast: Ask agentStandard: Ask agent
-
MobileEE: Ask agentThree: Ask agentO2: Ask agentVodafone: Ask agent
-
SewerageAsk agent
Rights and Restrictions
-
Private rights of wayAsk agent
-
Public rights of wayAsk agent
-
Listed propertyAsk agent
-
RestrictionsAsk agent
Risks
-
Flooded in last 5 yearsAsk agent
-
Flood defensesAsk agent
-
Source of floodAsk agent
Other
-
ParkingAsk agent
-
Construction materialsAsk agent
-
Is a mining area?No
-
Has planning permission?No

Interested in this property?
Call: 01303 267421
Sellers
How to get your property listed on the Waterside Properties website.
Estate Agents
Join the Waterside Properties Network.
Contact Rogans Estate Agents
Call: 01303 267421
Thank you, your enquiry was successfully sent.
There was a problem sending your enquiry, please try again.