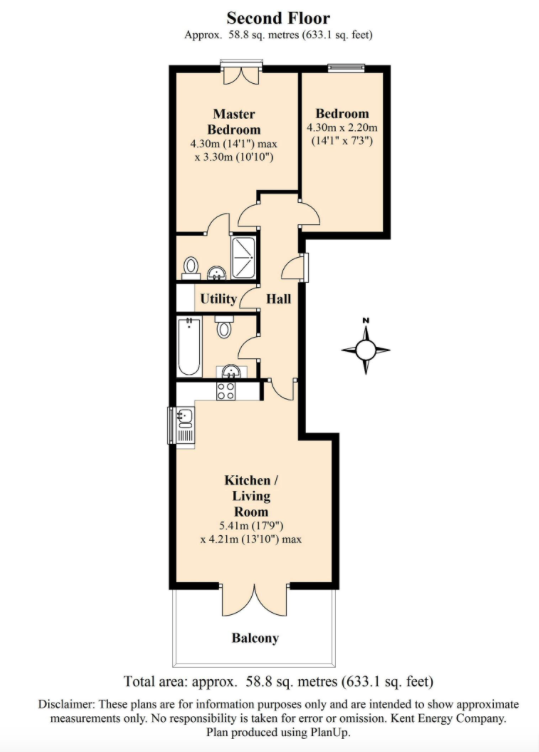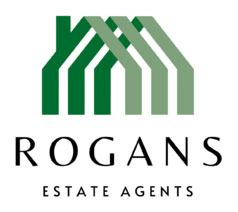Sold STC
Kent Cotttage, 19 Chapel Street, Hythe, Kent
Apartment
Guide Price
£260,000
Property marketed by:
Rogans Estate Agents
Office 1, Osborne House, 3-5 Portland Road, Hythe, Kent CT21 6EG
01303 267421
Description
- Purpose built contemporary apartment
- Two bedrooms, one with en suite
- Electric wet underfloor heating
- Town centre location
- South facing sun terrace
- No onward chain
A top floor purpose built contemporary apartment offering an open plan living area with modern contemporary kitchen and French doors opening to a south facing sun terrace, the apartment has two bedrooms with en-suite to bedroom one, contemporary bathroom, the apartment is serviced by Electric wet underfloor heating and has UPVC double glazed windows throughout.
Situated just off Hythe's high street with its good selection of independent shops and the all important Waitrose store, Iceland, Sainsbury's and Aldi. The historic Royal Military Canal runs through the centre of the town and offers pleasant walks and recreational facilities. Doctors surgeries, dentists, council offices and library are also located within the town centre area, Hythe's unspoilt promenade also offers pleasant walks , the M20 Motorway, Channel Tunnel Terminal and Port of Dover are also easily accessed by car, high speed rail services are available from both Folkestone railway stations giving fast access to London St Pancras in just over fifty minutes.
COMMUNAL ENTRANCE HALL
with stairs leading to
SECOND FLOOR
HALLWAY
with wood effect laminate flooring, entry phone, loft hatch, thermostat, utility cupboard with space and plumbing for washing machine, extractor fan and shelving
KITCHEN/LIVING AREA
comprising
LIVING AREA
with wood effect laminate flooring, UPVC double glazed French doors leading to
SOUTH FACING TERRACE
with composite decking & rendered low level wall with glass balustrade with views to Royal Military canal
KITCHEN AREA
with a selection of high and low level kitchen units, laminate wood effect worktops, slimline dishwasher, one bowl stainless steel sink, UPVC double glazed sash window, integrated Bosch fan assisted oven, four ring Bosch hob with extractor fan over, integrated Bosch fridge, glass splashback with matching up stands
BATHROOM
with tiled front bath with mixer taps over and separate hand shower attachment, hand basin with mixer tap over & modern storage cupboard under, wall hung WC with concealed cistern, LED mirror, localised tiling, stainless steel towel radiator
BEDROOM
with UPVC double glazed doors with Juliet balcony
EN-SUITE
with wall hung WC with concealed cistern, hand basin with mixer tap over a modern storage unit under, LED mirror, shower cubicle with rainfall shower and separate hand attachment, stainless steel towel radiator, localised tiling
BEDROOM
with UPVC double glazed sash window
- Map View
- Floor Plan


Interested in this property?
Call: 01303 267421
Sellers
How to get your property listed on the Waterside Properties website.
Estate Agents
Join the Waterside Properties Network.
Contact Rogans Estate Agents
Call: 01303 267421
Thank you, your enquiry was successfully sent.
There was a problem sending your enquiry, please try again.