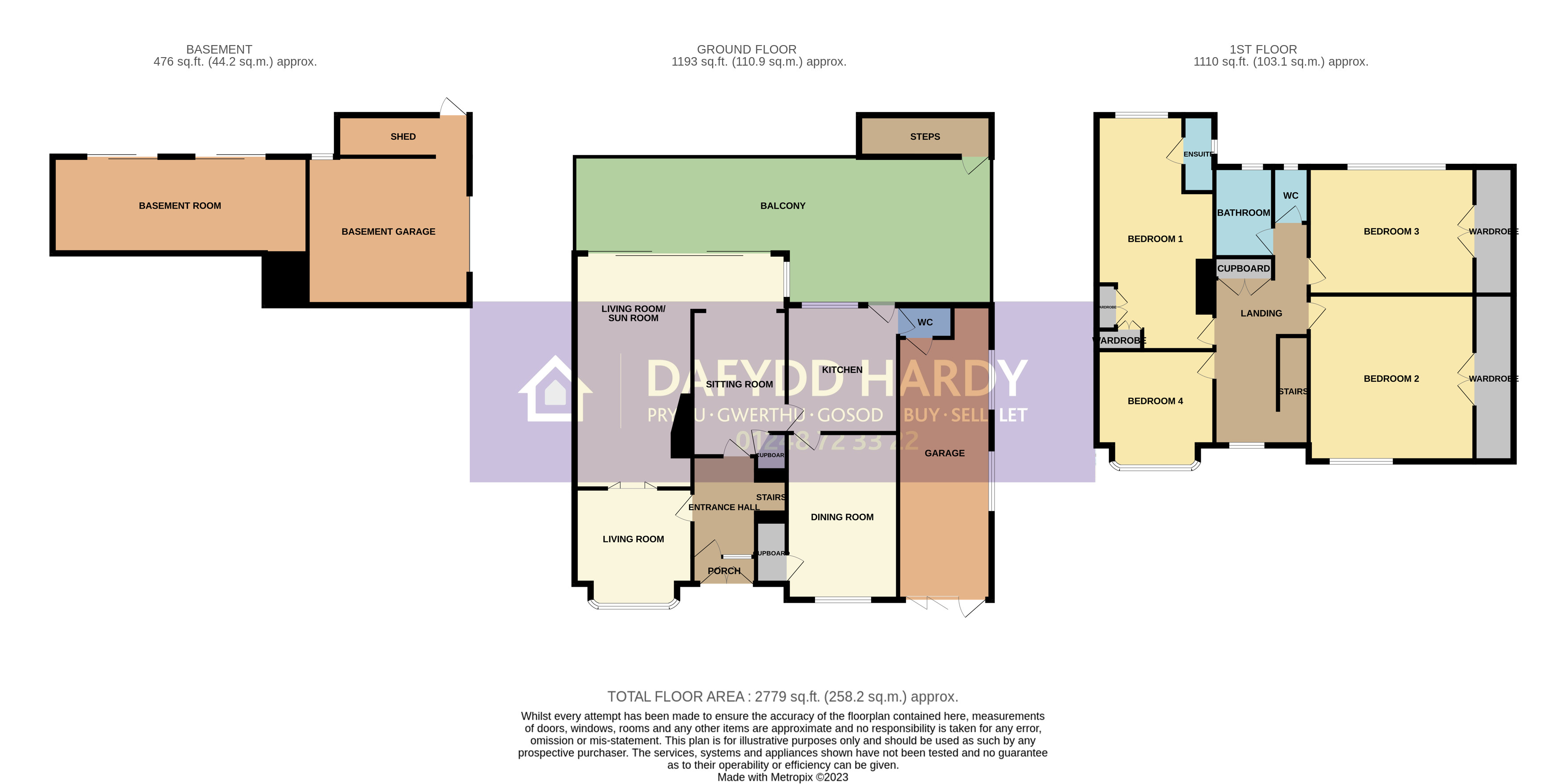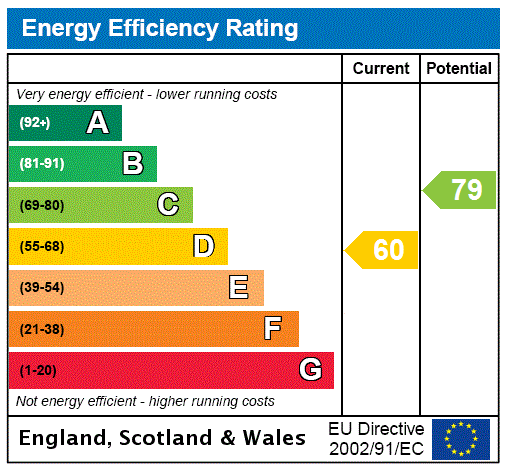Under Offer
Holyhead Road, Menai Bridge, Isle of Anglesey
House
Offers Over
£695,000
Description
- Generous Semi-Detached Home
- 4 Generous Bedrooms – 3 With Integrated Wardrobes
- Beautifully Scenic Location
- Situated On The Edge Of The Menai Strait
- Spacious Living Room With Sun Room
- Impressive Spacious & Mature Garden of Approx. 1 Acre
- Extensive Driveway With 2 Garages
- Gas Central Heating & Predominantly Double Glazed
An impressive 4 Bedroom Semi-Detached home, beautifully situated on the Menai Strait enjoying a generous garden of approx. 1 acre and fantastic sea views.
A truly unique opportunity to acquire a property with extensive, sweeping mature gardens of approximately 1 acre, all the way to the shores of the Menai Strait and views across the Strait and beyond to the Snowdonia Mountain Range (including Yr Wyddfa (Snowdon) itself. Located between the two bridges, Moss Bank is a generously proportioned Semi Detached Home, built in 1930 and having remained within the same family since – properties with this unrivalled location and aspect simply don’t become available often. Whether you are looking for a home to raise your family in, or one to host all the family events, Moss Bank could be exactly what you are dreaming of. The property welcomes you home via the front entrance that, upon our visit, featured an array of flourishing trees and plants. There is a driveway that stretches down the side of the home, offering excellent off road parking space, suitable for keeping multiple cars. Additionally, there are 2 integrated Garages for even more parking space, or could be used as storage or workshop space. Starting the interior tour from the basement level, you will find the light and airy Basement Room that has potential to become one of several great possibilities, opening out through the sliding doors onto a generous south facing patio perfect for hosting BBQ’s. Entering on the ground floor through the Porch and into the Entrance Hall, you are led to the Living Room that has a lovely bay window and leads you through 2 folding doors into the large living space with an impressive Sun Room. The double sliding doors off the sun room lead onto the significant full length balcony. The Sun Room benefits greatly from natural daylight and unobstructed views across the Menai Strait, and opens up into the Sitting Room, conveniently connecting all 3 living spaces together. Proceeding on is the bright Kitchen from which leads the spacious Dining Room and downstairs Wc, you will also find the rear access to the Garage through the Wc. A single door in the kitchen takes you out onto the spectacular south facing Balcony, impressively sized and an absolute sun trap, it is a fantastic spot for hosting. Proceeding upstairs, on the first floor you will notice a delightfully stained-glass window on the landing, with the charming character feature continuing in the Family Bathroom and the separate Wc. The home benefits from 4 Double Bedrooms with the larger 3 having either fitted or integrated wardrobes. The Primary Bedroom is impressive in size and also boasts an En-Suite Shower Room for added convenience. There is also a large attic space that provides additional storage and could have conversion potential, subject to the usual planning consents. Outside, the rear is where the magic truly happens and will be the pride and joy of anyone lucky enough to acquire this property. With an enchanting mature section of the garden that is buzzing with wildlife, apple trees and mature flower beds and a large sweeping lawn with a small woodland beyond, that would entertain children and pets for hours. To top it all off, the grounds extend to the shores of the Menai Strait, providing you with your own private spot to dip your toes in the water. Additionally, there is also an old Swimming Pool at the lower section of the gardens which is in need of renovation.
Directions
Entering Menai Bridge from the direction of Bangor, take the 1st exit at the roundabout onto Mona Road/A5. Take the 1st exit again at the next roundabout onto Holyhead road/A5 and Moss Bank will be on your left, just before the right turn for the cemetery.
Porch
Entrance Hall
Living Room
3.37m x 3.36m (11'1" x 11'0")
max. dimensionsMeasured into bay window
Living Room/Sun Room
6.71m x 6.25m (22'0" x 20'6")
max. dimensions
Sitting Room
4.14m x 2.70m (13'7" x 8'10")
max. dimension
Cupboard
Kitchen
3.68m x 3.18m (12'1" x 10'5")
Dining Room
4.73m x 3.17m (15'6" x 10'5")
Cupboard
WC
Garage
8.98m x 2.66m (29'6" x 8'9")
max. dimensions
Landing
Cupboard
Bedroom 4
3.35m x 3.33m (11' x 10'11")
max. dimensionsMeasured into bay window
Bedroom 1
6.72m x 3.35m (22'1" x 11')
max. dimensions
Wardrobe
Wardrobe
Ensuite Shower Room
Bathroom
2.55m x 1.68m (8'4" x 5'6")
WC
Bedroom 3
4.70m x 3.54m (15'5" x 11'7")
Wardrobe
Bedroom 2
4.72m x 4.70m (15'6" x 15'5")
Wardrobe
Balcony
Basement Room
7.27m x 2.77m (23'10" x 9'1")
Shed
Basement Garage
Council Tax
This property is council tax band F
Services
We are informed by the seller this property benefits from Mains Water, Gas, Electricity and Private Drainage.
Heating
Gas Central Heating. The agent has tested no services, appliances or central heating system (if any).
Tenure
We have been informed the tenure is Freehold with vacant possession upon completion of sale. Vendor’s solicitors should confirm title.
Agents Note
We have been informed by the vendor that the cost of emptying the septic tank is shared with a neighbouring property (Brentwood).
Agents Note 2
The rear garden has an uncovered and empty swimming pool. Any viewers should take care when viewing the property and always remain with the accompanied staff member. Children should not enter the rear garden without adult supervision and must remain with their guardian at all times.
Disclaimer
Dafydd Hardy Estate Agents Limited for themselves and for the vendor of this property whose agents they are to give notice that: (1) These particulars do not constitute any part of an offer or a contract. (2) All statements contained in these particulars are made without responsibility on the part of Dafydd Hardy Estate Agents Limited. (3) None of the statements contained in these particulars are to be relied upon as a statement or representation of fact. (4) Any intending purchaser must satisfy himself/herself by inspection or otherwise as to the correctness of each of the statements contained in these particulars. (5) The vendor does not make or give and neither do Dafydd Hardy Estate Agents Limited nor any person in their employment has any authority to make or give any representation or warranty whatever in relation to this property. (6) Where every attempt has been made to ensure the accuracy of the floorplan contained here, measurements of doors, windows, rooms and any other items are approximate and no responsibility is taken for any error, omission, or mis-statement. This plan is for illustrative purposes only and should be used as such by any prospective purchaser. The services, systems and appliances shown have not been tested and no guarantee as to their operability or efficiency can be given. Floorplans made with Metropix ©2007.
- Map View
- Floor Plan
- EPC Graph



Interested in this property?
Call: 01248 371 212
Sellers
How to get your property listed on the Waterside Properties website.
Estate Agents
Join the Waterside Properties Network.
Contact Dafydd Hardy – Bangor
Call: 01248 371 212
Thank you, your enquiry was successfully sent.
There was a problem sending your enquiry, please try again.