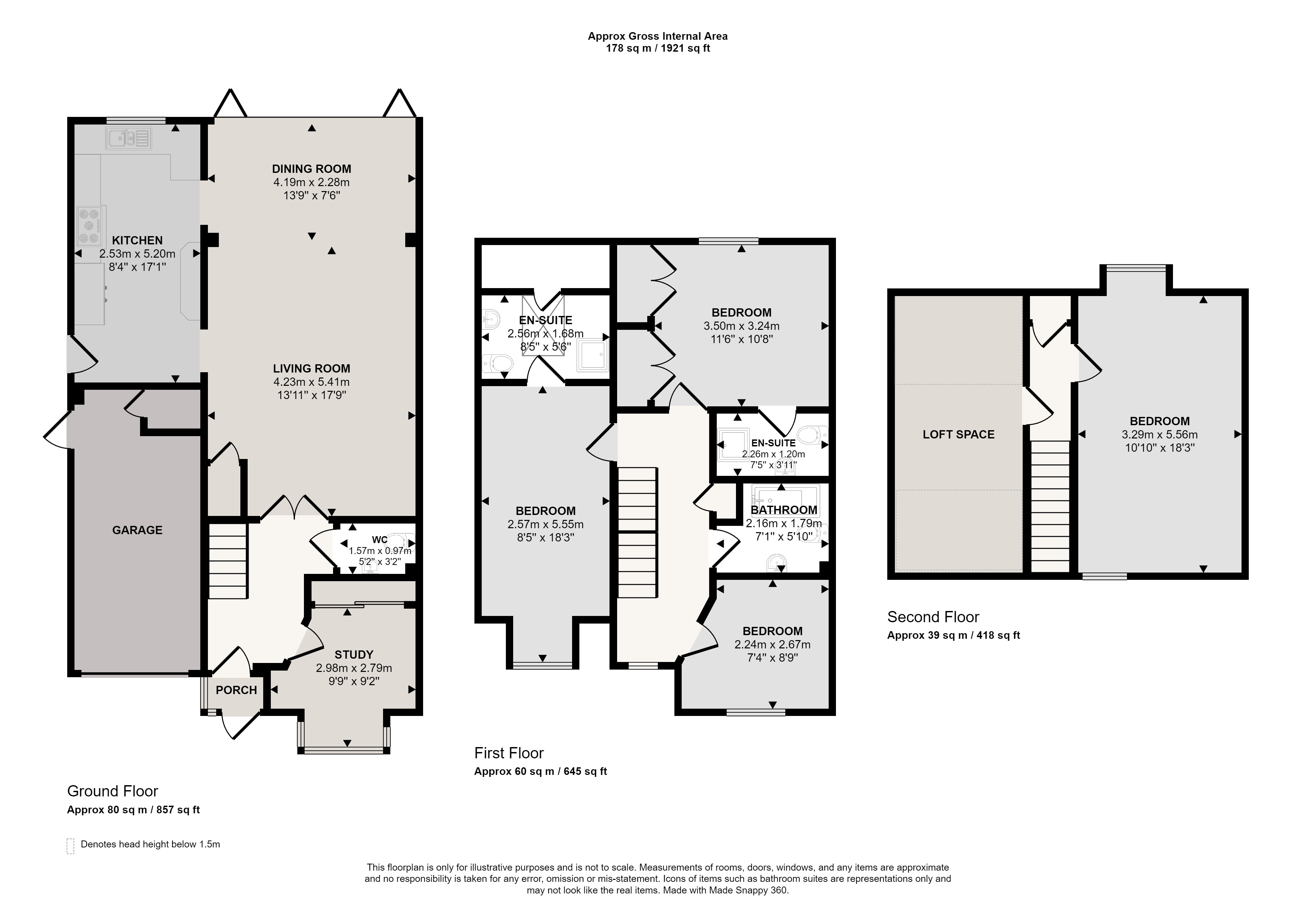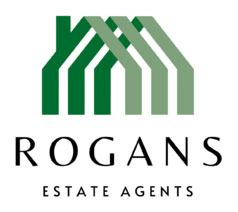Sold STC
Hadlow Road, Tonbridge, Kent, TN10 4LP
House
Guide Price
£685,000
Property marketed by:
Rogans Estate Agents
Office 1, Osborne House, 3-5 Portland Road, Hythe, Kent CT21 6EG
01303 267421
Description
- No onward chain
- Modern 4 bed semi-detached
- 3 large double bedrooms, 2 with en-suites
- Extensively improved by current owners
- Off road parking for at least 5 cars
- Low maintenance rear garden
- Open plan living with bi-folds to garden
- Canadian 7 seat Hydro pool negotiable
- 3 boarded lofts & 3 storage cupboards
A HUGE 1,920 sq ft of living space in this modern family home. With NO FORWARD CHAIN and benefitting from 2 en-suites, 4 toilets, 3 loft spaces, off road parking for 5 cars and a low maintenance garden. The home has been extensively improved by the current owners.
The property comprises of a porch to a spacious entrance hall, open plan living room/dining room, kitchen, WC and study to the ground floor with bi-folds to the garden. The first floor has two double bedrooms both enjoying en-suites, a family bathroom and a further double bedroom. The top floor comprises of a large double bedroom as well as access to two good sized loft storage spaces. The property has the added benefit of parking to the front for multiple cars, garage, a low maintenance rear garden as well as no forward chain. The property is set back from the road and screened by a large laurel bush and is within 100 meters of two bus stops to Tonbridge centre and Maidstone. A viewing is highly recommended.
In Tonbridge lies a treasure trove of historical and recreational delights. Here, a majestic 'Motte and Bailey' Norman castle, erected in the 13th century, graces the banks of the river Medway. Adjacent to the castle, Tonbridge Park beckons with its array of amenities, from covered and open-air swimming pools to tennis courts, children's play areas, and even a charming miniature railway and putting greens. In the town itself, a bustling High Street awaits, lined with an eclectic mix of retail outlets, complemented by a selection of banks, building societies, cosy cafes, and inviting eateries. Commuting to London is a breeze, thanks to the efficient mainline station whisking passengers to Cannon Street, London Bridge or Charing Cross in just around 40 minutes. Easy access to the M20 and M25 motorways via the nearby A26 and A21 further enhances connectivity. Education flourishes here, with institutions spanning from Nursery to College, including esteemed Grammar and Private schools such as the renowned Tonbridge School. Surrounding the town, a tapestry of historical landmarks awaits exploration, including Penshurst Place and Gardens, Hever Castle, Knole House, and Chartwell, the former residence of Sir Winston Churchill. Tonbridge is truly a gem, blending heritage, convenience, and cultural richness in perfect harmony.
GROUND FLOOR
PORCH
with UPVC windows and double glazed front door, composite glazed front door leading into
ENTRANCE HALLWAY
with natural stone flooring, radiator, understairs storage area
OPEN PLAN LIVING/DINING ROOM
comprising of
LIVING ROOM
with walnut flooring, radiator, understairs storage cupboard with shelving, opening into
DINING ROOM
with tiled flooring, glass roof with fitted blinds, radiator, feature UPVC double glazed bi fold doors leading onto rear garden
KITCHEN
with tiled flooring, a selection of high and low level kitchen cabinets, laminate worktops, localised tiling, integrated fridge freezer, double fan assisted oven, five ring Neff hob with extractor fan over and pan drawers under, space and plumbing for washing machine, high level cabinet with space for microwave, UPVC double glazed window overlooking rear garden, one and half bowl stainless steel sink, integrated dishwasher, UPVC double glazed door leading to side
STUDY
with walnut flooring, large triple mirrored wardrobe included, UPVC double glazed bay windows, radiator
WC
with natural stone flooring, fully tiled, WC, hand basin, radiator
FIRST FLOOR
LANDING
with radiator, storage cupboard with shelving
BEDROOM
with UPVC double glazed window overlooking front, two radiators
EN-SUITE
with modern tiled floor to ceiling, WC, hand basin with mixer taps over incorporated in modern white gloss storage cabinet, stainless steel towel radiator, corner shower cubicle with rainfall shower and separate hand attachment, Velux window, access to boarded loft space
BEDROOM
with UPVC double glazed windows overlooking rear garden, radiators, two built in double wardrobes with hanging rails and shelving
EN-SUITE
with modern tiled floor to ceiling, WC, hand basin with mixer taps over, mirrored corner storage cabinet, stainless steel towel radiator, double walk in shower cubicle with rainfall shower over with separate hand attachment
BATHROOM
with modern tiling floor to ceiling, WC, hand basin with mixer taps over and modern gloss storage cupboard under, stainless steel towel radiator, bath with mixer taps over, tiled front, triple glass shower screen and rainfall shower with separate hand attachment
BEDROOM
with wood effect flooring, UPVC double glazed windows overlooking front, radiator
SECOND FLOOR
LANDING
with door accessing boarded loft storage space, cupboard with shelving
BEDROOM
with wood effect laminate flooring, UPVC double glazed windows overlooking front and rear, two radiators, loft hatch accessing fully boarded loft space
OUTSIDE
The property enjoys a low maintenance landscaped garden being laid to patio with pergola offering a seating area as well as space and electrics for hot tub. Storage shed included. A path to the side allows access to the garage with gate leading onto front. The front of the property is fully block paved and enjoys parking for at least 5 cars.
AGENTS NOTE
Under the 1979 Estate agency act, we declare that the owners of this property are a relative of a director of Rogans Estate Agents.
Key Information
Utility Supply
-
ElectricAsk agent
-
WaterAsk agent
-
HeatingAsk agent
-
BroadbandUltrafast: Ask agentSuperfast: Ask agentStandard: Ask agent
-
MobileEE: Ask agentThree: Ask agentO2: Ask agentVodafone: Ask agent
-
SewerageAsk agent
Rights and Restrictions
-
Private rights of wayAsk agent
-
Public rights of wayAsk agent
-
Listed propertyAsk agent
-
RestrictionsAsk agent
Risks
-
Flooded in last 5 yearsAsk agent
-
Flood defensesAsk agent
-
Source of floodAsk agent
Other
-
ParkingAsk agent
-
Construction materialsAsk agent
-
Is a mining area?No
-
Has planning permission?No
- Map View
- Floor Plan


Interested in this property?
Call: 01303 267421
Sellers
How to get your property listed on the Waterside Properties website.
Estate Agents
Join the Waterside Properties Network.
Contact Rogans Estate Agents
Call: 01303 267421
Thank you, your enquiry was successfully sent.
There was a problem sending your enquiry, please try again.