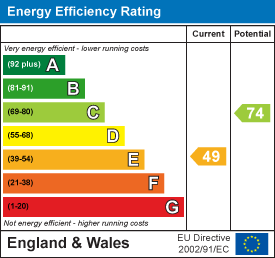EXQUISITE PERIOD PROPERTY - Luccombe Road, Shanklin
House - Detached
Guide Price
£1,500,000
Freehold
Property marketed by:
McCarthy & Booker
The Old Post Office, 73 High Street, Cowes, Isle of Wight PO31 7AJ
01983 300111
Description
- Substantial detached Victorian home
- 8 bedrooms
- 5 reception rooms
- Planning permission for a separate 5 bedroom house
- Beautiful wrap round gardens
- Wealth of period features
- Exceptional finish throughout the property
- Walk through video
- Cellar
An extremely impressive home with glorious views towards the sea and across to Brading Downs. With period features and fabulous accommodation measuring over 400 m2 , ample parking and huge garden with PP for a modern detached property, Upper Chine House MUST BE VIEWED to appreciate all it has to offer a discerning buyer.
A substantial 8 bedroom period property
This extremely impressive home has glorious views out towards the sea and across to Brading Downs. A wealth of original features including a beautiful staircase with barleytwist spindles, 5 reception rooms, extremely generous sized kitchen dining room, wrap around gardens, a large cellar and multiple parking. Along with this is planning permission to build a 5 bed property within the grounds. Definitely one to be viewed for its exceptional size and opportunities. Walk through video and 360 tour available.
Upper Chine House
Upper Chine House exudes the grandeur and sophistication typical of Victorian architecture and was once a private school. Tall ceilings, deep skirting boards, picture rails, stained glass, high wide windows and exquisite marble fireplaces adorn the interiors, evoking a sense of opulence and refinement. This substantial family residence, dating back to circa 1860, has undergone a meticulous and sympathetic 8 year renovation, transforming it into an airy, light-filled home of modern comfort and timeless grace preserving its historic charm while seamlessly integrating modern conveniences. An excellent example of Victorian elegance, offers mesmerising sea views and unparalleled character.
Interior
Ground Floor:
An impressive entrance lobby with a useful cloakroom attached, has stained glass doors to the hallway beyond. The outstanding feature of this light and spacious area is the barleytwist stair case that rises up to the first floor.
With five reception rooms, this home offers versatility and space, from formal gatherings in the drawing room to casual family time in the sitting room, there's a space to suit every occasion and mood.
The drawing room has a multi fuel burner with the dining, sitting and family room all having gas fires within their fireplaces.
The heart of the home is the large kitchen with dining area designed for both functionality and understated style. Cream base and wall units, with oak worksurfaces flowing between, provide ample storage space and are complemented by an impressive central island with pale grey units below and a granite worksurface. The kitchen features a gas ‘Rangemaster’ cooker’, integral dishwasher, space for an American fridge freezer and a fabulous pantry. Stripped floorboards add a touch of rustic charm to this space enhancing its timeless appeal. Adjacent to here is a great utility/boot room that has space/plumbing for a washing machine and tumble dryer. With a ‘Belfast’ sink, terracotta tiled flooring and a cloakroom, convenient access to the garden makes this a great practical area.
Exterior
Upper Chine House not only captivates with its Victorian elegance internally but also its expansive outdoor spaces, perfect for both relaxation and recreation.
The gravel driveway and parking area provides room for numerous vehicles. Mature trees and plants border the property, offering privacy and a peaceful ambiance. The sprawling lawned gardens stretch out, providing ample space for outdoor activities, or to possibly install a swimming pool (subject to any necessary planning permission) or use the opportunity to build a further property with the permission that has been granted.
A landscaped paved area off the family room invites al fresco dining amidst the lush green backdrop, a memorable space for gatherings with family and friends.
This outside space also has terraced flower beds and access to the large cellar which provides additional storage space and houses the property's boilers.
Shanklin
Shanklin has a wealth of shops, bars and pubs along with its famous theatre and sandy beach with a quintessentially English Victorian Tea Room and bandstand is at nearby Rylstone Gardens.
This area is known for the outstanding scenery at Luccombe Downs, Bay and the Chine, with its 30-40ft high waterfall.
Further Information
Tenure: Freehold
EPC: E
Council tax band: G
Gas central heating, 2 x Worcester boilers with magna cleanse, Gledhill water cylinder
Zoned heating system
Planning permission for a 5 bedroom property within the grounds
Loft is lagged, insulated and partly boarded
- Map View
- Floor Plan
- EPC Graph



Interested in this property?
Call: 01983 300111
Sellers
How to get your property listed on the Waterside Properties website.
Estate Agents
Join the Waterside Properties Network.
Contact McCarthy & Booker
Call: 01983 300111
Thank you, your enquiry was successfully sent.
There was a problem sending your enquiry, please try again.