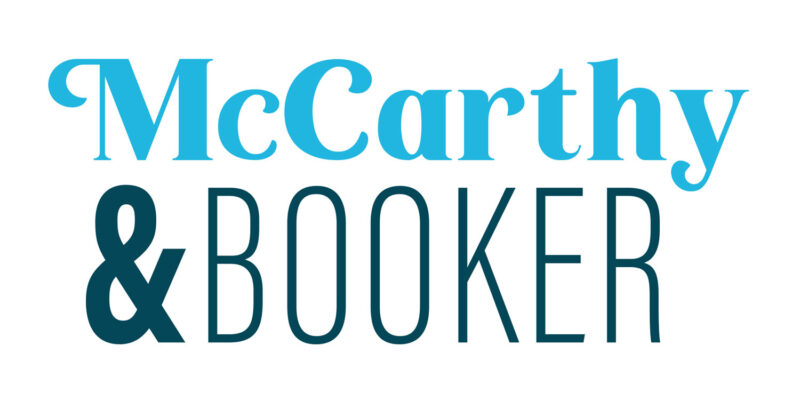Sold
DELIGHTFUL CENTRAL COTTAGE - Albert Street, Cowes
House - Terraced
Guide Price
£325,000
Freehold
Property marketed by:
McCarthy & Booker
The Old Post Office, 73 High Street, Cowes, Isle of Wight PO31 7AJ
01983 300111
Description
- Central Cowes cottage
- Three bedrooms
- Over four floors
- Long garden
- Two off road parking spaces
- Bathroom and separate cloakroom
- Two reception rooms
- Versatile space
- Very well presented
- Loft room
***ANOTHER PROPERTY SOLD BY THE TEAM AT MCCARTHY & BOOKER***
At delightful central Cowes cottage awaits its new owners! This charming Victorian terraced house is very versatile and boasts three/four bedrooms, one/two reception rooms, a loft room, modern kitchen and utility room.
Situated in a location that offers the convenience of being close to all amenities while still providing a peaceful retreat from the hustle and bustle of everyday life. One of the standout features of this property is the parking space for 2 vehicles, a rare find in such a central location along with a lovely long garden.
A versatile terraced cottage with parking
Located in central Cowes, this 3/4 bedroom home is over four levels and includes a modern kitchen and utility room, separate dining room, loft room and low maintenance garden.
Extremely well presented and with off street parking for two cars which is a great bonus for this friendly neighbourhood.
Interior
Beautifully presented throughout, this character cottage has charm and original features dotted throughout whilst having the addition of modern conveniences. Each floor has rooms that have versatile uses, making additional bedrooms, an office space or reception room.
Ground Floor:
The hallway leads to both the sitting room and a room currently purposed as an office but could possibly be another reception room/snug or bedroom, it has an exposed brick fireplace as a lovely feature.
There is a bright and cosy sitting room with a log burner nestled within a painted brick chimney breast and a patterned tiled hearth.
Lower Ground Floor:
A herringbone patterned vinyl flooring is throughout this level and contrasts beautifully in this very well designed kitchen with its pale blue base and wall units that form a 'U' shaped kitchen area, with a breakfast bar at one end. There are integrated appliances such as a 50/50 fridge freezer, oven, extractor fan and 4 zone hob with space/plumbing for a dishwasher. The tall pantry has useful power sockets within.
There are double patio doors leading into the garden and a utility room is found crossing the original stone threshold. This houses the gas boiler, has space and plumbing for a washing machine and a tumble dryer and continues into a useful cloakroom.
The final room is currently a dining room which has been damp proofed and refloored.
First Floor:
This level has two bedrooms, one a single
ursery and the other a generous double with a feature fireplace, a purpose built in wardrobe and an understairs cupboard. The monochrome bathroom is beautifully tiled and includes a bath with overhead shower, wc and wall hung vanity unit with basin. A hallway door leads to the upper floor.
Second Floor:
A lovely room with great views out over the town. It has undereaves storage and a built in cupboard and makes a fabulous office space but is large enough to fit a double bed.
Exterior
A lovely low maintenance rear garden that is well kept with mature plants and trees. It has a decked area for relaxation that leads onto to a shingle area, the garden store and further onto two parking spaces that are accessed from Moorgreen Road.
Cowes
Cowes is rich in nautical heritage and an international mecca for sailing, culminating in Cowes Week held in August each year. It has quick access to Southampton via the more modern Red Jet as well as many marinas and sailing clubs dotted along the waterfront.
Within the High Street there are two supermarkets, many boutique shops, pubs and eateries. Historical Northwood House & Park hosts weddings, fairs, concerts and conferences with outside space to enjoy walks. The chain ferry links Cowes to East Cowes where you can find the Red Funnel car and passenger ferry to the mainland.
Further Information
Tenure: Freehold
EPC: D
Council tax band: B
Gas central heating via Worcester boiler
Broadband: Wightfibre upload 537 mbps/download 538 mbps
Log burner, Heatas compliant
EICR done in March 2023
Key Information
Utility Supply
-
ElectricAsk agent
-
WaterAsk agent
-
HeatingAsk agent
-
BroadbandUltrafast: Ask agentSuperfast: Ask agentStandard: Ask agent
-
MobileEE: Ask agentThree: Ask agentO2: Ask agentVodafone: Ask agent
-
SewerageAsk agent
Rights and Restrictions
-
Private rights of wayAsk agent
-
Public rights of wayAsk agent
-
Listed propertyAsk agent
-
RestrictionsAsk agent
Risks
-
Flooded in last 5 yearsAsk agent
-
Flood defensesAsk agent
-
Source of floodAsk agent
Other
-
ParkingAsk agent
-
Construction materialsAsk agent
-
Is a mining area?No
-
Has planning permission?No
- Map View
- Floor Plan


Interested in this property?
Call: 01983 300111
Sellers
How to get your property listed on the Waterside Properties website.
Estate Agents
Join the Waterside Properties Network.
Contact McCarthy & Booker
Call: 01983 300111
Thank you, your enquiry was successfully sent.
There was a problem sending your enquiry, please try again.