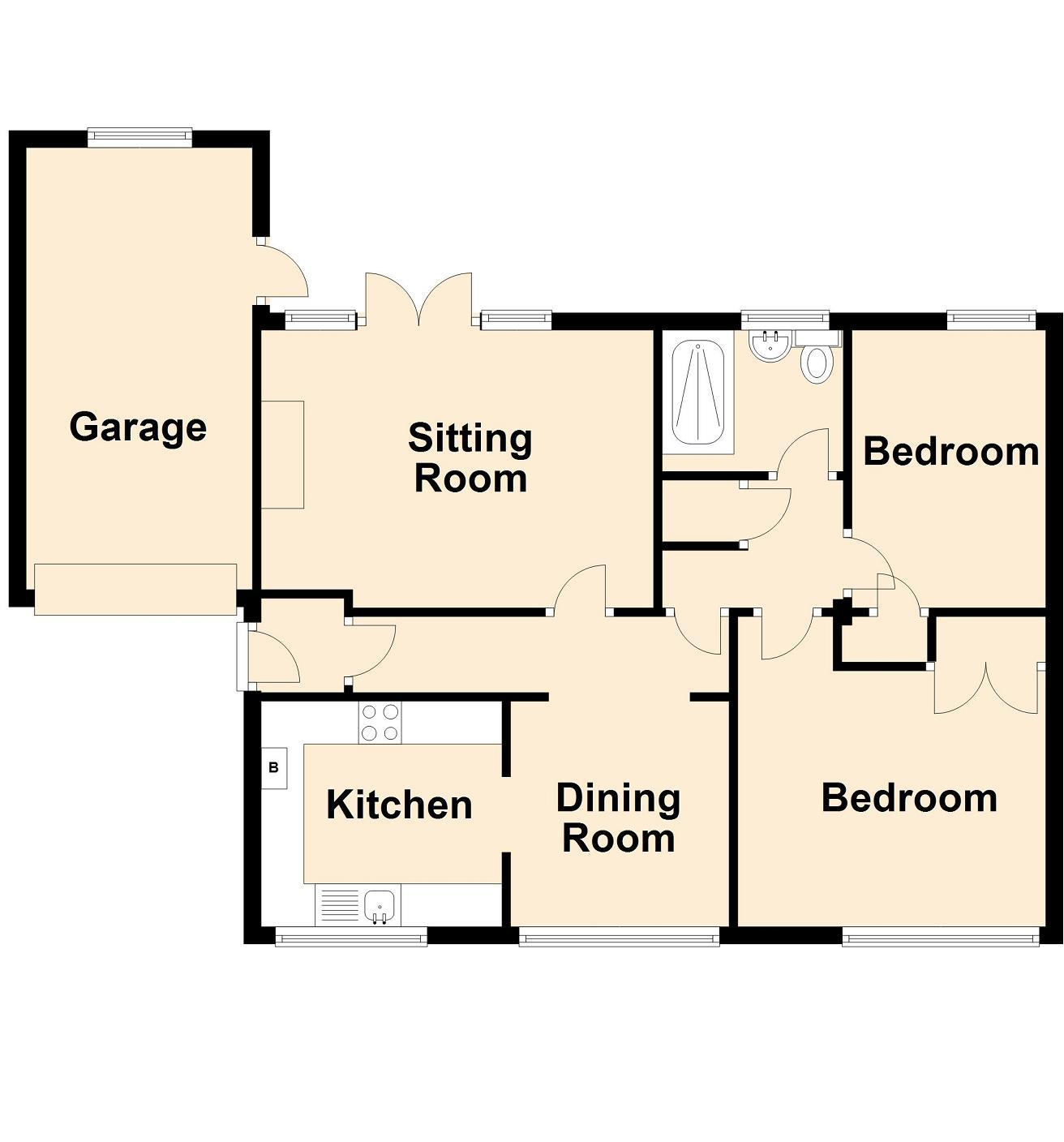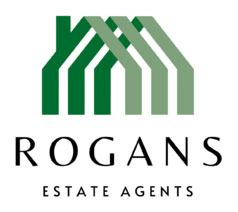Sold STC
Crimond Avenue, Dymchurch, Romney Marsh, Kent
Semi Detached Bungalow
Guide Price
£285,000
Property marketed by:
Rogans Estate Agents
Office 1, Osborne House, 3-5 Portland Road, Hythe, Kent CT21 6EG
01303 267421
Description
- Semi detached bungalow
- Two bedrooms
- Driveway
- Garage
- Modern fitted kitchen
- Front & rear garden
A beautifully presented two bedroom semi detached bungalow offering two bedrooms, shower room, dining area, modern fitted kitchen and sitting room, the property also has an enclosed rear garden and garage. An early viewing of the property is highly recommended.
Situated in a cul de sac location on this popular development on the borders of Dymchurch and Hythe. Dymchurch village centre offers a selection of small shops together with a Tesco mini store. The larger Cinque Port town of Hythe offers a far greater selection of independent shops together with the all important Waitrose store, there also being an Iceland, Sainsburys and modern Aldi store to the western side of the town. The M20 Motorway, Channel Tunnel Terminal and Port of Dover are also easily accessed by car, high speed rail services are available from both Folkestone stations, giving fast access to London St Pancras in just over fifty minutes.
ENTRANCE PORCH
leading to
HALLWAY
with laminate wood effect flooring, loft hatch with access to loft space, access to airing cupboard
LIVING ROOM
with laminate wood effect flooring, radiator, electric fireplace with surround, feature beams across ceiling, Upvc double glazed doors with floor to ceiling side panels leading out to garden
DINING AREA
with laminate wood effect flooring, Upvc double glazed window over looking front garden, radiator
KITCHEN
with cream shaker style high & low level storage cabinets, integrated, mid level fan assisted oven, washing machine, tall fridge freezer, 4 ring gas hob with extractor over, stainless steel sink with mixer tap and drainer rack, tiled flooring, wall mounted Worcester Bosch combination boiler enclosed within kitchen cabinet, Upvc double glazed window over looking front garden.
BEDROOM 1
with uPVC double glazing overlooking front garden, radiator, built in wardrobes with hanging rail.
BEDROOM 2
with Upvc double glazing overlooking rear garden, radiator, single built in wardrobe with hanging rail
BATHROOM
with modern tiling floor to ceiling, fitted white gloss unit incorporating wash hand basin with mixer tap over and store cabinet under and WC with concealed cistern, frosted Upvc double glazed window, stainless steel towel radiator, riser rail shower with mixer tap and glass panel, extractor fan
OUTSIDE
The rear garden is mostly laid to lawn with a brick block patio with access Upvc door into the rear of the garage and water butt, it enjoys matured borders with beautiful planting as well as a feature crockery with a selection of garden ornaments, to the rear of the garden there is a storage shed over a patio area. The front garden is mostly laid to lawn with driveway leading up to the property, to the right of the front door there is an access cupboard housing the electric meter.
GARAGE
with power and lighting, manual up and over door, low level storage cupboards to rear with laminate worktop over
- Map View
- Floor Plan


Interested in this property?
Call: 01303 267421
Sellers
How to get your property listed on the Waterside Properties website.
Estate Agents
Join the Waterside Properties Network.
Contact Rogans Estate Agents
Call: 01303 267421
Thank you, your enquiry was successfully sent.
There was a problem sending your enquiry, please try again.