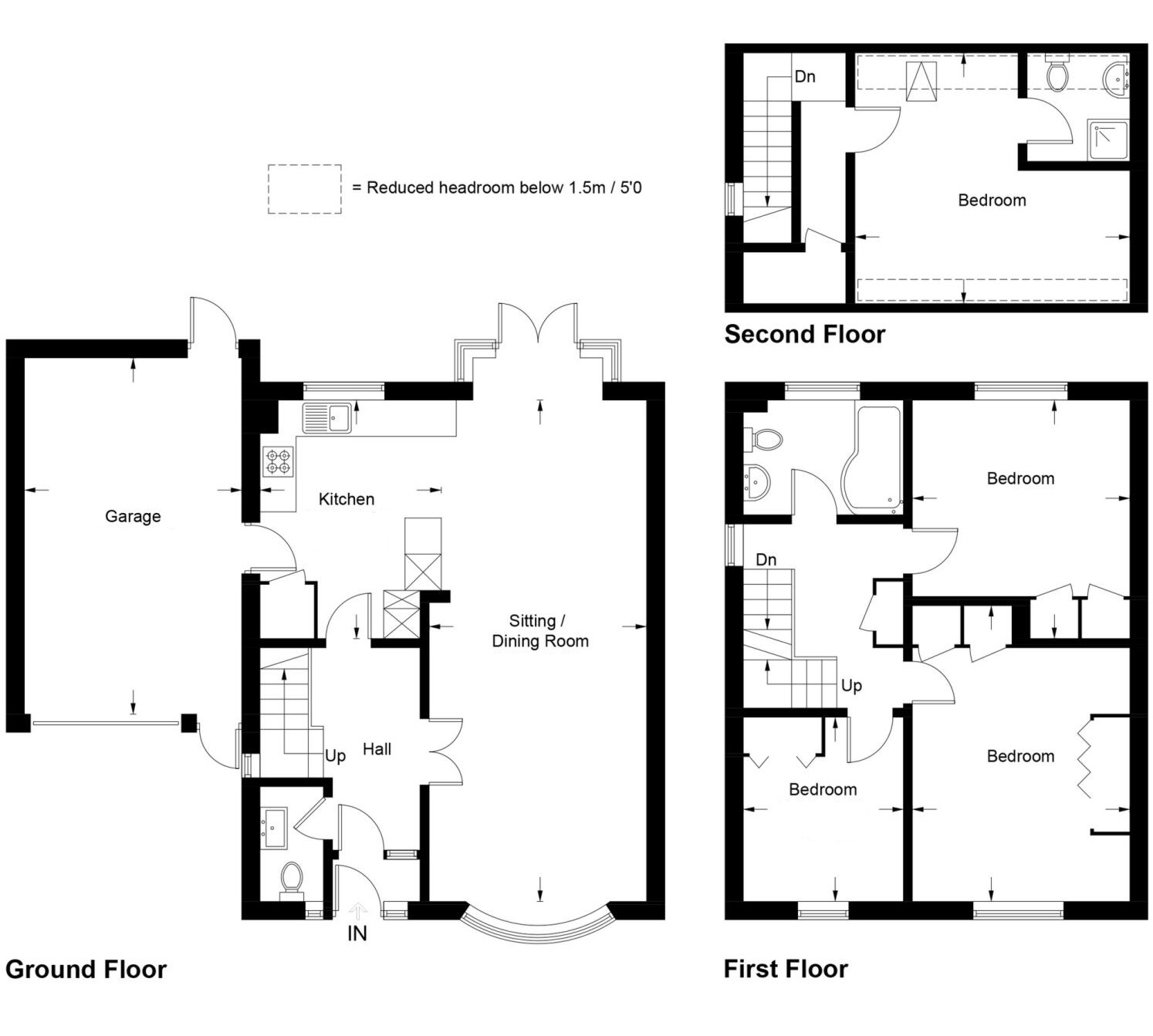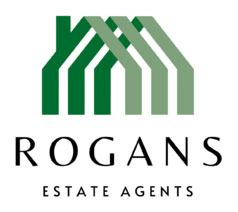Available
Cobay Close, Hythe, Kent
House
Guide Price
£610,000
Property marketed by:
Rogans Estate Agents
Office 1, Osborne House, 3-5 Portland Road, Hythe, Kent CT21 6EG
01303 267421
Description
- Neo-Georgian Semi Detached House
- Four good sized bedrooms
- Close to town, canal & beach
- Integral garage & driveway
- Dual aspect living/dining room
- Landscaped rear garden
A beautifully presented neo-Georgian semi detached four bedroom house which is well proportioned and located in a much sought after cul-de-sac, only a short walk from the beach, Hythe town & the historic royal military canal. The property comprises of a spacious entrance hall, dual aspect living/dining room, contemporary kitchen, integral garage & WC. The first floor enjoys three good sized bedrooms & a bathroom with the second floor enjoying a bedroom with en-suite shower room which the current owner is using as a successful Airbnb. Outside the property enjoys a thoughtfully landscaped south-westerly rear garden with the front offering ample off road parking.
Situated only a stones throw from Hythe's unspoilt promenade, the Cinque Port town centre of Hythe is within easy walking distance and offers a good selection of independent shops together with the all important Waitrose store, Iceland's, Sainsbury's and Aldi. The historic Royal Military canal runs through the centre of Hythe and offers recreations facilities, doctors surgeries, dentists, council offices and library are also all available within the general town centre area, high speed rail services are available from both Folkestone stations giving fast access to London St Pancras in just over fifty minutes. The M20 Motorway, Channel Tunnel Terminal and Port of Dover are also easily accessed by car, the nearby town of Folkestone also offers a good selection of shopping facilities and amenities, including the Folkestone sports centre, the Leas Cliff hall; attracting regular acts and shows and the Harbour arm, which has been subject much re development in recent years and offers an outdoor cinema, pop-up market and a good selection of bars and eateries, including the champagne bar in the old lighthouse. Across the harbour on the old railway bridge, you will find the award winning Rock salt restaurant and Folkestone sandy beach, together with the old high street with its eclectic range of restaurants, shops and art galleries.
GROUND FLOOR
ENTRANCE PORCH
with uPVC double glazed front door, tiled flooring, frosted glazed door with panel to side leading into
SPACIOUS HALLWAY
with engineered wood flooring, radiator
SITTING/DINING ROOM
with engineered wood flooring, double glazed bay window overlooking front, radiators, double glazed doors with windows to side leading to rear garden, opening into
KITCHEN
with a selection of high and low level kitchen cabinets, laminate worktops, integrated Hotpoint dishwasher, ceramic sink with mixer tap over & drainer, four ring gas hob with extractor fan over, eye level integrated Lamona double oven, access to understairs storage cupboard, double glazed window overlooking rear garden, radiator, door leading into
INTEGRAL GARAGE
with electric up & over door, power, lighting, space & plumbing for freestanding washing machine & tumble dryer, door to rear garden
FIRST FLOOR
LANDING
with double glazed window, airing cupboard with shelving, radiator
BEDROOM
with built in wardrobes, double glazed window overlooking front, radiator
BEDROOM
with built in wardrobes, double glazed window overlooking rear garden, radiator
BEDROOM
with built in wardrobes, double glazed window overlooking front, radiator
BATHROOM
with panelled bath with mixer tap over with separate handheld shower attachment & glass shower screen, WC, hand basin with mixer taps over, frosted double glazed window, tiled walls, radiator
SECOND FLOOR (currently used a successful Airbnb rental)
LANDING
with double glazed window, access to eaves storage, storage cupboard
BEDROOM
with Velux window, radiator
EN-SUITE SHOWER ROOM
with shower cubicle, WC, hand basin with mixer taps over
OUTSIDE
The property enjoys a well landscaped rear garden which has a patio seating area leading onto a section that is mainly laid to lawn with a good selection of mature planting. There is a access to a useful store room & attached timber framed shed. To the front the property is low maintained being mainly paved with a driveway to the side offering off road parking and access to the garage.
Key Information
Utility Supply
-
ElectricAsk agent
-
WaterAsk agent
-
HeatingAsk agent
-
BroadbandUltrafast: Ask agentSuperfast: Ask agentStandard: Ask agent
-
MobileEE: Ask agentThree: Ask agentO2: Ask agentVodafone: Ask agent
-
SewerageAsk agent
Rights and Restrictions
-
Private rights of wayAsk agent
-
Public rights of wayAsk agent
-
Listed propertyAsk agent
-
RestrictionsAsk agent
Risks
-
Flooded in last 5 yearsAsk agent
-
Flood defensesAsk agent
-
Source of floodAsk agent
Other
-
ParkingAsk agent
-
Construction materialsAsk agent
-
Is a mining area?No
-
Has planning permission?No
- Map View
- Floor Plan


Interested in this property?
Call: 01303 267421
Sellers
How to get your property listed on the Waterside Properties website.
Estate Agents
Join the Waterside Properties Network.
Contact Rogans Estate Agents
Call: 01303 267421
Thank you, your enquiry was successfully sent.
There was a problem sending your enquiry, please try again.