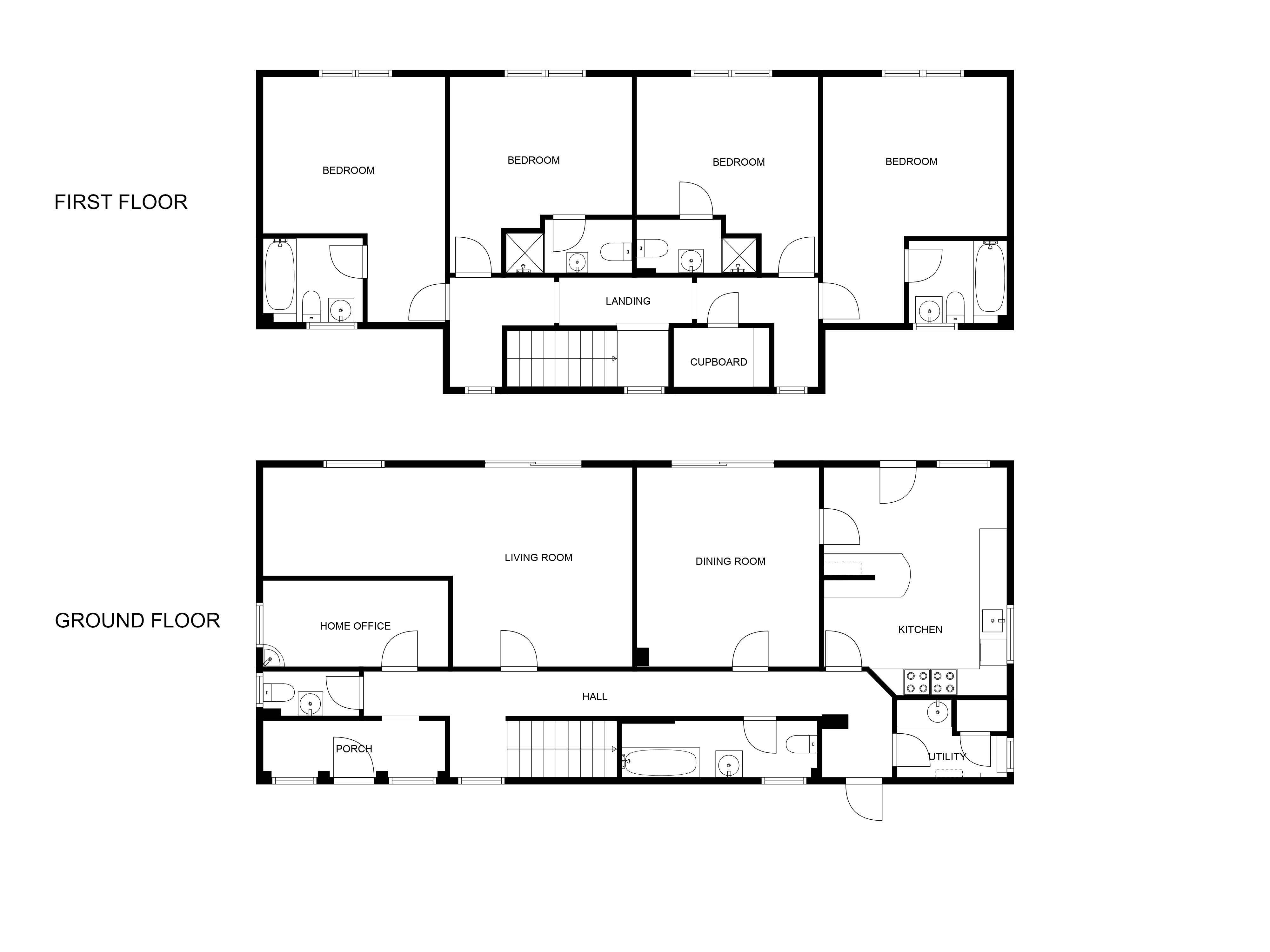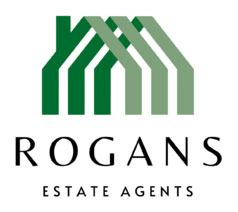Available
Coast Drive, St. Marys Bay, Romney Marsh, Kent
House
Guide Price
£675,000
Property marketed by:
Rogans Estate Agents
Office 1, Osborne House, 3-5 Portland Road, Hythe, Kent CT21 6EG
01303 267421
Description
- Four bedrooms
- Detached residence
- Four en-suites & a bathroom
- Spacious accommodation throughout
- Rear garden with access to seafront via private road
- Driveway
A recently updated four bedroom detached residence with access from the rear garden via a private road to the beach & enjoying sea views to sea from the first floor. The accommodation comprises a living room, kitchen/breakfast room, dining room, study, utility bathroom & WC to the ground floor with four double bedrooms all enjoying en-suites to the first floor as well as a large storage cupboard. The property enjoys a good sized rear garden with a driveway to the front with parking for multiple cars.
Situated in a popular residential area close to local amenities and within level walking distance of the sandy beaches of St Mary's Bay with access from the rear garden. The village itself offers a small selection of local shops together with a Public House and the Levin Club. The larger town of New Romney is approximately five minutes away by car and offers further shopping facilities and amenities including a Sainsbury's store and both secondary and primary schooling; further primary schooling is available in Dymchurch which also offers a small selection of shops together with a Tesco mini store. The larger Cinque Port town of Hythe is approximately fifteen minutes by car and offers a far greater selection of independent shops together with Sainsbury's, Aldi and Waitrose stores. The historic Royal Military Canal also runs through the centre of the town and Hythe enjoys an unspoilt seafront promenade. The M20 Motorway, Channel Tunnel Terminal and Port of Dover are also easily accessed by car. High-speed rail services are available from both Ashford and Folkestone with travelling times of approximately forty minutes and fifty minutes respectively to London, St Pancras.
GROUND FLOOR
ENTRANCE PORCH
with uPVC double glazed front door with windows to side overlooking front, radiator
HALL
with uPVC double glazed window overlooking front, radiator, uPVC double glazed door accessing front
LIVING ROOM
with uPVC double glazed windows overlooking front, two radiators, uPVC double glazed sliding doors to rear garden
KITCHEN/BREAKFAST ROOM
with wood effect laminate flooring, a selection of high and low level kitchen cabinets, wood worktops, localised tiling, freestanding oven with five ring hob over, one bowl stainless steel sink with mixer tap over, space and plumbing for dishwasher, uPVC double glazed windows overlooking side and rear, radiator, uPVC double glazed door to rear garden
DINING ROOM
with radiator, uPVC double glazed sliding doors leading to rear garden
UTILITY ROOM
with wood effect laminate flooring, laminate worktops, stainless steel sink with mixer taps over, gas fired boiler, uPVC double glazed window to side, cupboard housing pressurised hot water cylinder
HOME OFFICE
with uPVC double glazed window overlooking side, radiator, hand basin with mixer taps over
BATHROOM
with vinyl flooring, WC, uPVC double glazed frosted window, hand basin with mixer taps over, panelled bath with shower over and glass screen, radiator, localised tiling
WC
with tile effect vinyl flooring, hand basin with mixer taps over, WC, radiator, uPVC double glazed frosted window
FIRST FLOOR
LANDING
with two radiators, three velux windows, large storage cupboard with shelving
BEDROOM
with uPVC double glazed windows overlooking rear garden with distant views to sea, radiator
EN-SUITE
with vinyl flooring, hand basin with mixer taps over, WC, uPVC double glazed windows to front, radiator, panelled bath with shower over and glass screen, localised tiling
BEDROOM
with uPVC double glazed windows overlooking front with distant views to sea, radiator
EN-SUITE
with tile effect vinyl flooring, WC, hand basin with mixer taps over, radiator, Velux window, shower cubicle, localised tiling
BEDROOM
with uPVC double glazed windows overlooking front with distant views to sea, radiator
EN-SUITE
with vinyl flooring, WC, hand basin with mixer taps over, radiator, Velux window, shower cubicle, localised tiling
BEDROOM
with uPVC double glazed windows overlooking my front with distant views to sea, radiator, loft hatch
EN-SUITE
with vinyl flooring, hand basin with mixer taps over, WC, uPVC double glazed windows to front, radiator, panelled bath with shower over and glass screen, localised tiling
OUTSIDE
The property enjoys a good sized rear garden which is mainly laid to lawn with a selection of trees & bushes. To the rear the property enjoys access to a private road giving direct access to the beach. Access to the front is available down both sides with a driveway with parking to the front for multiple cars.
Key Information
Utility Supply
-
ElectricAsk agent
-
WaterAsk agent
-
HeatingAsk agent
-
BroadbandUltrafast: Ask agentSuperfast: Ask agentStandard: Ask agent
-
MobileEE: Ask agentThree: Ask agentO2: Ask agentVodafone: Ask agent
-
SewerageAsk agent
Rights and Restrictions
-
Private rights of wayAsk agent
-
Public rights of wayAsk agent
-
Listed propertyAsk agent
-
RestrictionsAsk agent
Risks
-
Flooded in last 5 yearsAsk agent
-
Flood defensesAsk agent
-
Source of floodAsk agent
Other
-
ParkingAsk agent
-
Construction materialsAsk agent
-
Is a mining area?No
-
Has planning permission?No
- Map View
- Floor Plan


Interested in this property?
Call: 01303 267421
Sellers
How to get your property listed on the Waterside Properties website.
Estate Agents
Join the Waterside Properties Network.
Contact Rogans Estate Agents
Call: 01303 267421
Thank you, your enquiry was successfully sent.
There was a problem sending your enquiry, please try again.