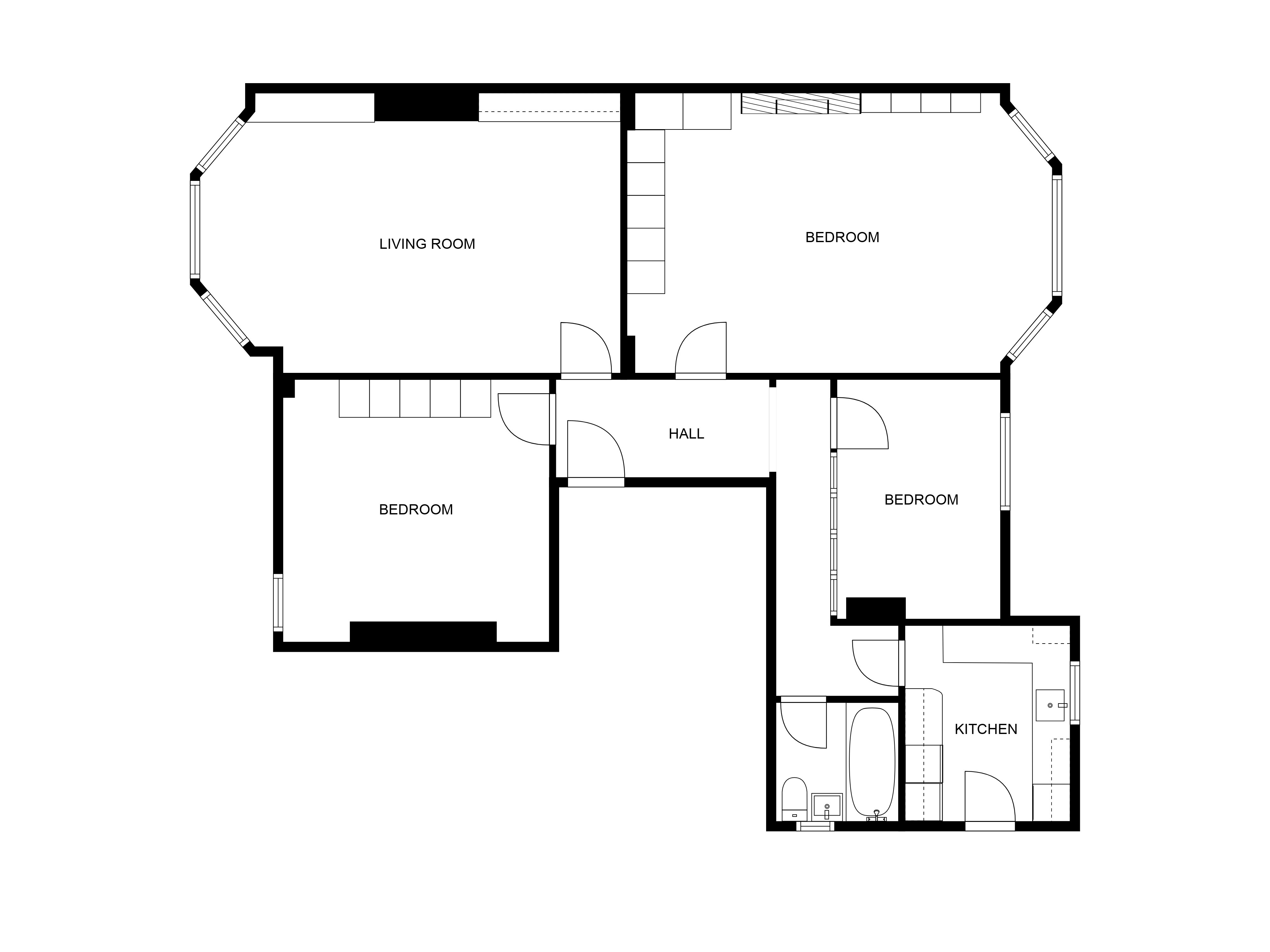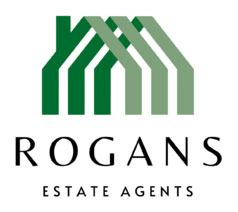Sold STC
Clifton Crescent, Folkestone, Kent
Apartment
Guide Price
£285,000
Property marketed by:
Rogans Estate Agents
Office 1, Osborne House, 3-5 Portland Road, Hythe, Kent CT21 6EG
01303 267421
Description
- Ground floor apartment with sea glimpses
- Three bedrooms
- Private garden
- Private store room
- Close walk to The Leas
- No onward chain
A three bedroom ground floor apartment with the added benefit of a private garden to the rear & set within a Grade II listed period building & within a close walk of The Leas. The property comprises a entrance hall, living room with sea glimpses, three bedrooms, bathroom & a kitchen as well as private garden to the rear and private storage room. The apartment also benefits from gas fired central heating & no onwards chain, an early viewing is highly recommended.
Situated in the West end of Folkestone, the town centre is within a short level walking distance and offers a good selection of shops and supermarkets. The Leas Cliff Hall attracts a good selection of bands and comedy and the Band Stand regularly hosts music and carnivals. The Old High Street has an eclectic range of shops and restaurants, such as the legendary Folkestone Wine Company, which has received glowing reviews in both the Guardian and the Telegraph. This leads in turn to the harbour area, which has had substantial investment in recent years. You will find the award-winning Rocksalt restaurant overlooking the Harbour, the sandy beach and refurbished old railway bridge across the marina, which leads to the Harbour Arm with its range of pop-up restaurants and bar, including a champagne bar in the old lighthouse. There is also an outside screen which regularly hosts films. The boardwalk across the beach leads to the coastal park which is beautifully planted and has an amazing wooden play area for children. Other attractions include the Quarterhouse Arts Centre - a key part of the town's literary and art festivals - and F51, a world-leading climbing and skateboarding venue. Folkestone Central railway station is within level walking distance and offers fast services to London St Pancras in just over fifty minutes. The M20 Motorway, Channel Tunnel Terminal and Port of Dover are also easily accessed by car. Folkestone also boasts a sports centre with various courts, pools, gym and even a dry ski slope. The historic city of Canterbury can be accessed in just over half an hour by car. The Cinque Port town of Hythe with its range of independent shops and the all-important Waitrose is approximately ten minutes by car.
GROUND FLOOR
COMMUNAL ENTRANCE HALL
with front door leading into
HALLWAY
with radiator
LIVING ROOM
with glazed sash bay windows overlooking front enjoying sea glimpses, two radiators, stone fireplace surround with stone mantle, built in alcove storage cupboards
KITCHEN
with tiled effect vinyl flooring, a selection of high and low level kitchen cabinets, laminate worktops, integrated oven, four ring hob, one bowl ceramic sink with mixer taps over, glazed sash window overlooking rear with secondary glazing panel, wall mounted gas fired boiler, space and plumbing for washing machine, space for freestanding fridge and freezer, localised tiling, radiator, door giving access to private garden via a gate & side path
BEDROOM
with glazed sash windows overlooking rear, three low level radiators, built in wardrobes with selection of hanging rails and storage cupboards, stone fireplace surround with stone mantle
BEDROOM
with glazed sash window overlooking front, built in wardrobes, radiator
BEDROOM
with glazed sash windows overlooking rear, radiator, stone fireplace surround with mantle, hand basin with mixer taps over
BATHROOM
with WC, radiator, hand basin with mixer taps over, localised tiling, glazed frosted sash window, panelled bath with mixer taps over
OUTSIDE
The property enjoys a private garden to the rear accessed via a path to the side. The garden is mainly laid to lawn & patio with a good selection of mature planting as well as access to a shed. The property also has the added benefit of a store room accessed from steps down from the front.
STORE ROOM
AGENTS NOTE
There is a possibility of an under croft parking space in nearby Edinburgh Court by separate negotiation. Please contact our office for more information.
Key Information
Utility Supply
-
ElectricAsk agent
-
WaterAsk agent
-
HeatingAsk agent
-
BroadbandUltrafast: Ask agentSuperfast: Ask agentStandard: Ask agent
-
MobileEE: Ask agentThree: Ask agentO2: Ask agentVodafone: Ask agent
-
SewerageAsk agent
Rights and Restrictions
-
Private rights of wayAsk agent
-
Public rights of wayAsk agent
-
Listed propertyAsk agent
-
RestrictionsAsk agent
Risks
-
Flooded in last 5 yearsAsk agent
-
Flood defensesAsk agent
-
Source of floodAsk agent
Other
-
ParkingAsk agent
-
Construction materialsAsk agent
-
Is a mining area?No
-
Has planning permission?No
- Map View
- Floor Plan


Interested in this property?
Call: 01303 267421
Sellers
How to get your property listed on the Waterside Properties website.
Estate Agents
Join the Waterside Properties Network.
Contact Rogans Estate Agents
Call: 01303 267421
Thank you, your enquiry was successfully sent.
There was a problem sending your enquiry, please try again.