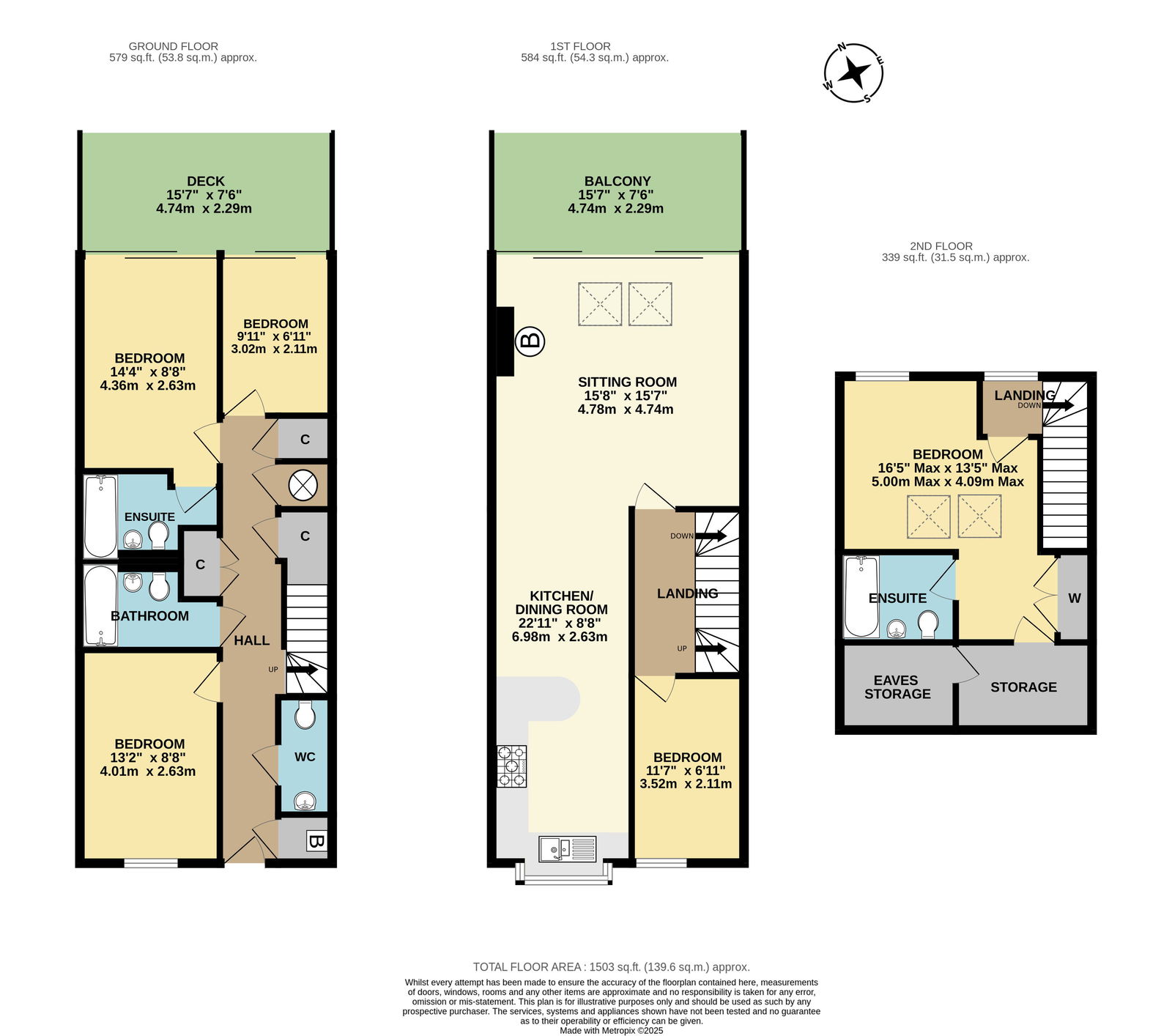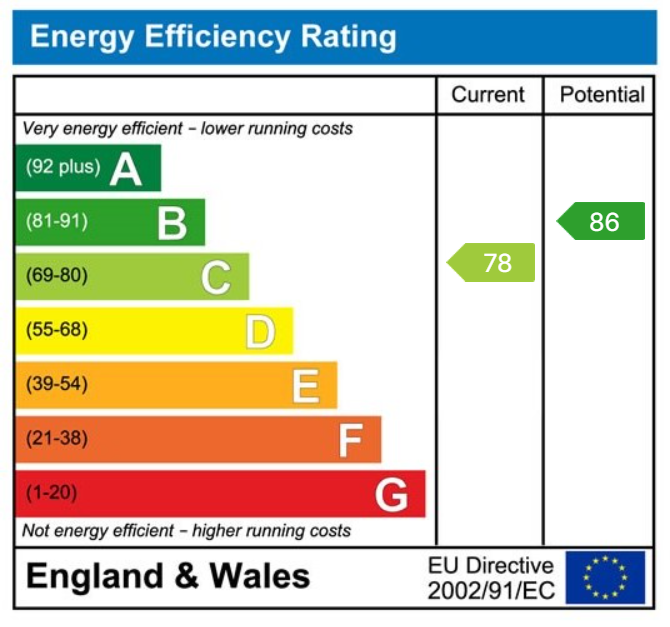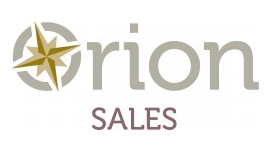For Sale
Clearwater 28, The Lower Mill Estate
Terraced
Council Tax Band: D
£549,999
None
Property marketed by:
Orion Holiday Home Sales
The Gateway Centre, Lake 6, Spine Road, South Cerney, Cirencester, Gloucestershire GL7 5TL
01285 861839
Description
- Significant SDLT Saving may be possible
- 5 bedroom holiday home
- Direct ccess to lakes for non-motorised water sports & fishing
- Access to the onsite exclusive spa
- Access to onsite Tennis courts & kids play areas
- Simply breath-taking lake views
- Great rental property
Perfectly positioned with uninterrupted views and direct access to Somerford Lagoon, 28 Clearwater is a three-storey, five-bedroom holiday home within the exclusive Lower Mill Estate. The estate features an on‑site spa with two swimming pools, a gym, sauna, and steam room, tennis courts and more. A successful holiday rental, this property offers both a luxurious lifestyle option too.
The ground floor includes a double bedroom with an en‑suite and lake views with sun deck access, plus a single bedroom, a second double bedroom, and a family bathroom. The first floor houses an open‑plan kitchen, living, and dining area with spectacular lake views, along with a single/bunk bedroom and an additional sun deck. The top floor features a principal bedroom (or guest suite) with an en‑suite. EPC Rating: C.
ACCOMMODATION This three‑storey, five‑bedroom holiday home features reverse living accommodation. On the ground floor, you'll find three bedrooms—one with an en‑suite bathroom—and a family bathroom, along with utility and storage cupboards. The first floor boasts a spacious living/dining area with an open‑plan kitchen, plus a single/bunk room bedroom. The second floor hosts a guest suite comprising a double bedroom with an en‑suite bathroom and fitted wardrobe. The property is well‑maintained throughout, showcasing neutral colours, wooden floors, and a sun deck overlooking the lake.
LIVING ROOM/DINING ROOM The living room is the standout feature of the house, boasting high ceilings and floor-to-ceiling glazed windows that frame stunning panoramic lake views. A modern, contemporary wood-burning stove keeps the space cosy on chilly nights, while large sliding glass doors lead to the upper deck—a perfect spot to relax and enjoy the abundant birdlife that calls the lake home all year round.
KITCHEN The kitchen is open plan, leading into the living area and allows more views to the lake. A good range of modern kitchen units with integrated appliances. Oak flooring throughout.
BEDROOM ONE Situated on the ground floor, this double bedroom offers direct access to the deck. Imagine waking to stunning lake views as the sun rises, casting its gentle light over the water. The adjoining en‑suite bathroom features a bath with an overhead shower, a washbasin, and WC. Additional highlights include built‑in wardrobes, carpeted flooring in the bedroom, and tiled flooring in the en‑suite.
BEDROOM TWO Situated next door, this bedroom is a single, and again has access to the large ground floor sun deck. Built in cupboard providing useful hanging space. Carpeted flooring.
BEDROOM THREE On the ground floor, a great sized double bedroom, suitable for double or twin beds. Built in cupboard with useful hanging space. Carpeted flooring.
FAMILY BATHROOM The Family bathroom has a shower, WC and wash-hand basin all in white sanitaryware. Tiled flooring.
FOURTH BEDROOM A single or bunk room situated on the first floor close to the living area, so could be used as playroom or study if preferred. Potential to use this space as a first floor WC if desired. Oak flooring.
MASTER SUITE Occupying the top floor, this spacious bedroom is fully self-contained with its own en‑suite, wardrobe, and storage area. The bedroom features carpeted flooring, while the en‑suite is finished with tiled flooring.
OUTSIDE There are two decks—one lower and one upper—from which you can enjoy the mesmerising lake views this property offers. One allocated parking space is conveniently located nearby.
ONSITE AMENETIES - Access to onsite exclusive spa, tennis courts, kids play areas, fishing lakes, nature trails and much more.
ANNUAL RUNNING COSTS: Remainder of a 999 year lease, approx. 975 years. Ground rent, linked to RPI, reviewed annually, approx. £2,200 per annum. Service charge, reviewed annually, not for profit, approx. £5,000 per annum. Council tax applicable. This property is currently a well established holiday let rental property. 11 Months occupancy as a holiday home - Subject to approval, a fee can be paid to extend this to 12 months occupancy, still as a holiday home.
Key Information
Utility Supply
-
ElectricAsk agent
-
WaterAsk agent
-
HeatingAsk agent
-
BroadbandUltrafast: Ask agentSuperfast: Ask agentStandard: Ask agent
-
MobileEE: Ask agentThree: Ask agentO2: Ask agentVodafone: Ask agent
-
SewerageAsk agent
Rights and Restrictions
-
Private rights of wayAsk agent
-
Public rights of wayUnknown
-
Listed propertyAsk agent
-
RestrictionsUnknown
Risks
-
Flooded in last 5 yearsUnknown
-
Flood defensesUnknown
-
Source of floodNo
Other
-
ParkingAsk agent
-
Construction materialsAsk agent
-
Is a mining area?No
-
Has planning permission?No
- Map View
- Floor Plan
- EPC Graph



Interested in this property?
Call: 01285 861839
Sellers
How to get your property listed on the Waterside Properties website.
Estate Agents
Join the Waterside Properties Network.
Contact Orion Holiday Home Sales
Call: 01285 861839
Thank you, your enquiry was successfully sent.
There was a problem sending your enquiry, please try again.