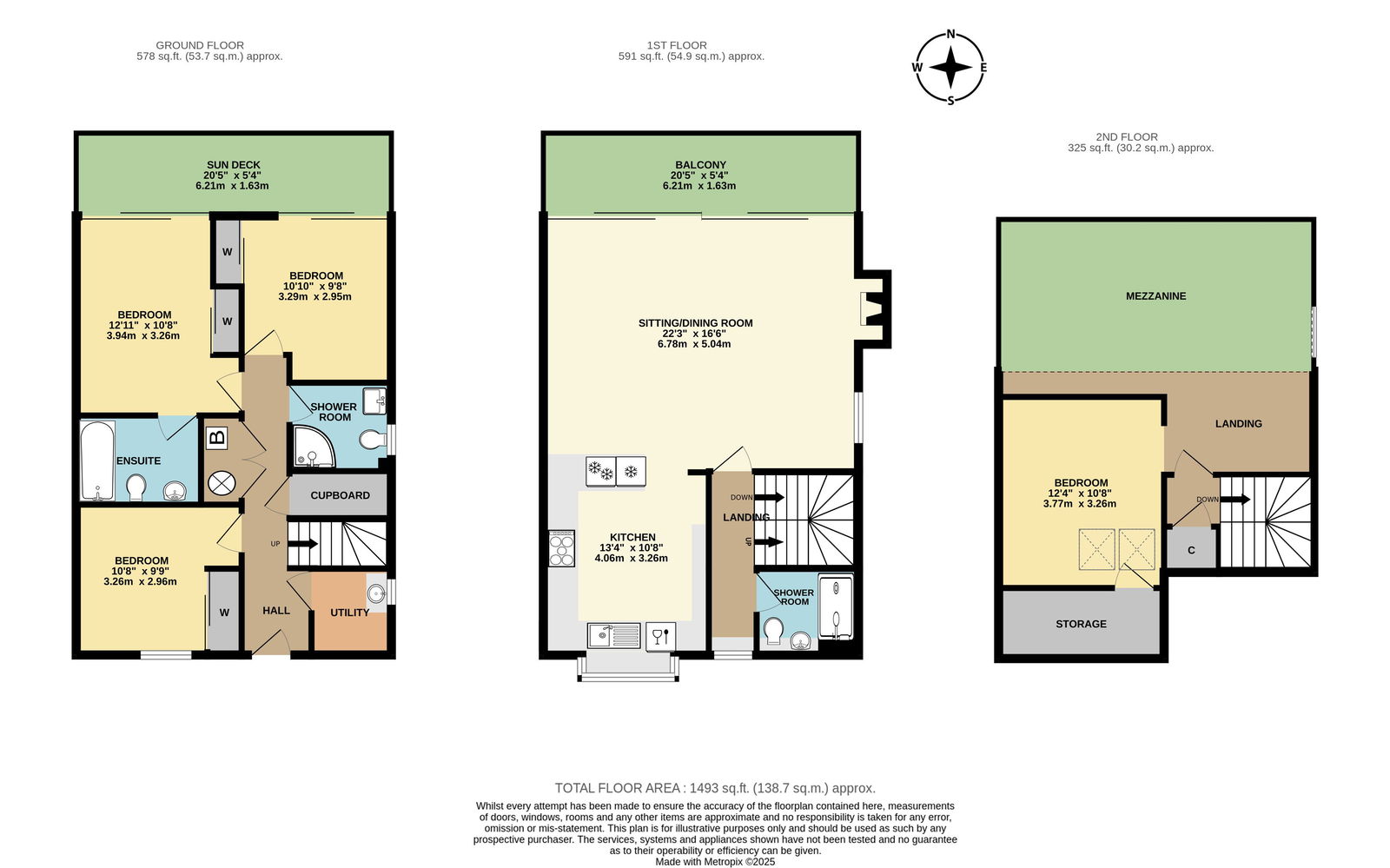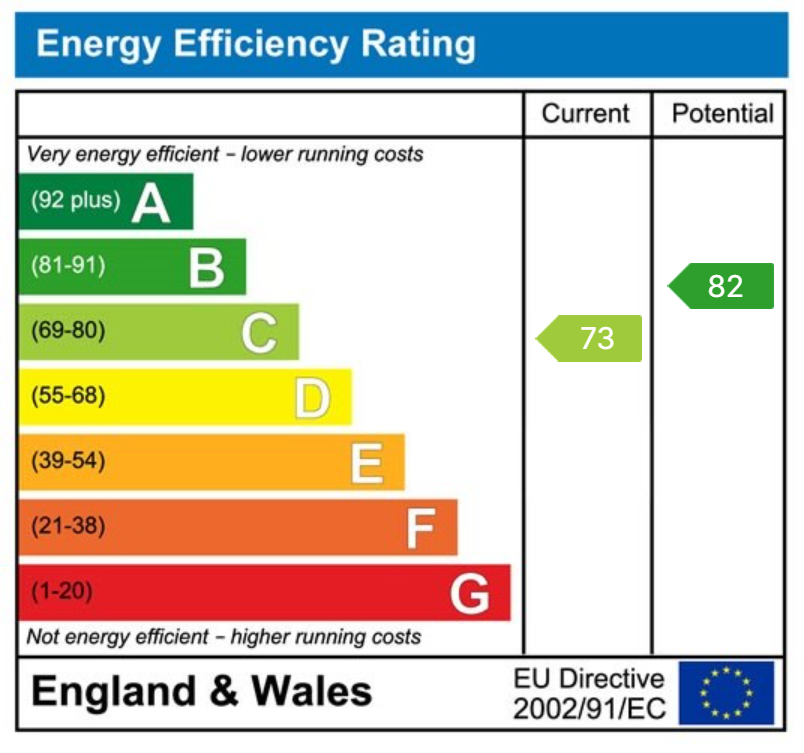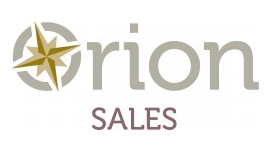For Sale
Clearwater 74, The Lower Mill Estate
Semi Detached
£635,000
None
Property marketed by:
Orion Holiday Home Sales
The Gateway Centre, Lake 6, Spine Road, South Cerney, Cirencester, Gloucestershire GL7 5TL
01285 861839
Description
- 4 bedroom Holiday Home set within exclusive Lower Mill Estate
- Hot Tub included
- Successful holiday let
- Recently renovated to high stand
- Superbly located for access to onsite exclusive spa
- Access to tennis courts directly opposite the front door
A stunning, recently renovated to high standard, semi-detached, four-bedroom holiday home set within the prestigious Lower Mill Estate. Recently renovated to a high standard throughout, this property is already a thriving holiday let with forward bookings secured. The condition of this property is second to none.
Enjoy breathtaking lake views and the added luxury of a hot tub. The home includes a private boat store and benefits from 12-month occupancy. Ideally situated for easy access to the exclusive onsite spa, tennis courts, children’s play areas, and the renowned Ballihoo restaurant. Boat store included worth circa £30,000.
ACCOMMODATION Ground floor: Entrance hall, bedroom 1 with en-suite and access to ground floor sun deck, bedroom 2, again with access to ground floor sun deck, bedroom 3 with window to the front of the house, house shower room, utility room and alfresco dining/entertaining area on the ground floor sun deck, complete with hot tub. First floor: Landing, open plan kitchen, dining and living area, family shower room and balcony. Second floor: guest suite, with separate snug/study area overhanging the first floor living area. Oak flooring throughout the first floor, carpeted bedrooms. The front of the property is reached via a traffic free path and the house has its own parking space with additional parking available in the overflow car park a short walk from the front door. Large Boat Store worth circa £30k a short walk from the property, complete with fully operational electrics.
ENTRANCE HALL: Accessed via a foot bridge, the covered porch opens into the entrance hall which has beautiful oak flooring. Access to master bedroom, bedrooms 2 & 3, utility room and family shower room with WC.
Master Bedroom: A impressive sized double bedroom with fantastic views over Clearwater lake from the full height windows. Large built in wardrobes and en-suite which has a bath with shower over, wash hand basin, WC and heated towel rail. Access to Sun deck overlooking Clearwater Lake.
BEDROOM 2: Double bedroom with built in wardrobe and full height sliding window providing access to the ground floor sun deck, overlooking Clearwater Lake.
BEDROOM 3: Double bedroom situated at the front of the property.
FAMILY SHOWER ROOM: Corner shower, WC and wash hand basin. Heated towel rail.
UTILITY ROOM: Space for washing machine with drier above. Single bowl sink.
FIRST FLOOR
MAIN LIVING AREA: The open plan living area has expansive, full height glazed windows with simply breathtaking views across Clearwater lake. A large Velfac glass wall door slides open to provide access to the balcony. The open plan living provides ample space for family life, entertaining and dining. A wood burner is the focal point of this beautiful space, style flame affect stove in an attractive fire place provides the focal point of the family sitting area. The oak flooring extends throughout the first floor.
KITCHEN: The large, modern, open plan kitchen includes a breakfast bar with stone work tops and a good range of modern kitchen units. Appliances include an induction hob, double oven, dishwasher, as well as integrated fridge, freezer and a 1 ½ bowl sink with mixer tap and integrated drainer.
FAMILY SHOWER ROOM: Recently installed is a modern shower room complete with WC, window to the front of the property.
SECOND FLOOR
Bedroom 4: Good size double bedroom with access to snuga/study area overhanging the first floor living area.
OUTSIDE: This incredible property has one sun deck on the ground floor, and a balcony on the first floor, both making the most of breathtaking views of Clearwater lake where the wildlife is abundant. Hot tub on ground floor sun deck. Large Boat Store a short walk away with full poerational eectrics.
ONSITE AMENETIES - Access to onsite exclusive spa, tennis courts, kids play areas, fishing lakes, nature trails and much more.
ANNUAL RUNNING COSTS: Remainder of a 999 year lease, approx. 975 years. Ground rent, linked to RPI, reviewed annually, approx. £2,400 per annum. Service charge, reviewed annually, not for profit, approx. £5,600 per annum (including spa access for owners & guests). Council tax applicable. This property is currently a well established holiday let rental property. 12 Months occupancy as a holiday home.
Key Information
Utility Supply
-
ElectricAsk agent
-
WaterAsk agent
-
HeatingAsk agent
-
BroadbandUltrafast: Ask agentSuperfast: Ask agentStandard: Ask agent
-
MobileEE: Ask agentThree: Ask agentO2: Ask agentVodafone: Ask agent
-
SewerageAsk agent
Rights and Restrictions
-
Private rights of wayAsk agent
-
Public rights of wayUnknown
-
Listed propertyAsk agent
-
RestrictionsUnknown
Risks
-
Flooded in last 5 yearsUnknown
-
Flood defensesUnknown
-
Source of floodNo
Other
-
ParkingAsk agent
-
Construction materialsAsk agent
-
Is a mining area?No
-
Has planning permission?No
- Map View
- Floor Plan
- EPC Graph



Interested in this property?
Call: 01285 861839
Sellers
How to get your property listed on the Waterside Properties website.
Estate Agents
Join the Waterside Properties Network.
Contact Orion Holiday Home Sales
Call: 01285 861839
Thank you, your enquiry was successfully sent.
There was a problem sending your enquiry, please try again.