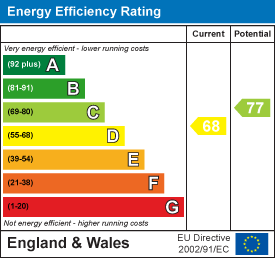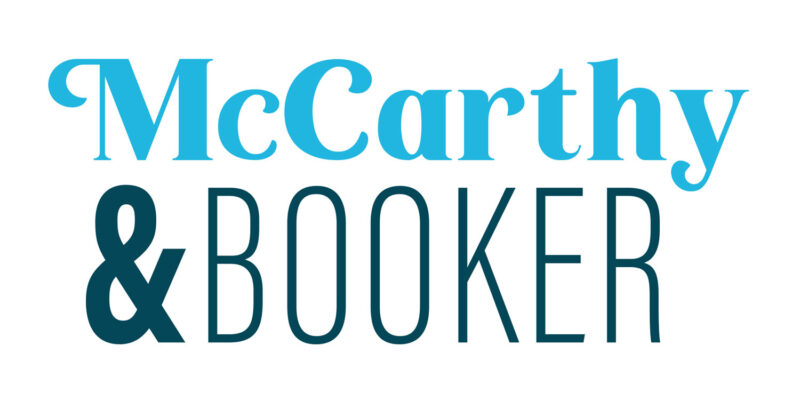CENTRAL COWES PERIOD HOME - Consort Road, Cowes
House - Semi-Detached
Guide Price
£410,000
Freehold
Property marketed by:
McCarthy & Booker
The Old Post Office, 73 High Street, Cowes, Isle of Wight PO31 7AJ
01983 300111
Description
- Beautifully presented period home
- 3/4 bedrooms plus loft room
- Ensuite bathroom
- Close to town
- Characterful property
- Original features
- Low maintenance rear garden
- 3 storeys
- Gas central heating
- CHAIN FREE!!
This beautifully presented property benefits from good sized, flexible accommodation in a desirable location a short walk from the bustling town centre. Viewing is highly recommended to appreciate what this house has to offer. CHAIN FREE!!
Charming 3-4 bedroom semi detached home
Located in central Cowes, this very well maintained home is spacious and over three floors. With three/four bedrooms, one/two receptions, large loft room, stylish kitchen/diner and three bath/shower rooms. Filled with period charm but upgraded with modern conveniences, this house is a great family home with the flexible layout meaning one room has been used as a profitable Air B&B room with its own entrance. Along with a good-sized rear garden this property has a lot to give with its proximity to Cowes High Street and all its amenities.
Interior
A wonderful period property with a wealth of original features including picture rails, high ceilings and large windows, this is very well presented throughout and has flexible accommodation on all of its three levels.
Ground Floor:
Off the long hallway with its stripped and painted floorboards, are all the ground floor rooms.
The large bright sitting room has a box bay window and a lovely working fireplace with the original brass damper still in place, surrounded by the original glazed tiles. The second ground floor reception (or fourth bedroom) has patio doors to the garden and is light and bright as well as being adjacent to the fully tiled wet room.
The final room is the long modern kitchen diner with its dark grey wall and base units with white 'metro' tiles between. Integrated appliances include a Siemans dishwasher, five ring gas hob, Bosch oven, extractor fan, intergrated wine fridge and ceramic sink with drainer. There is space and plumbing for a washing machine and all this is finished with a thick wooden work surface. This stylish room is flooded with light from the double patio doors.
First Floor:
Three double bedrooms, one en-suite, and a family shower room can be found on this floor.
The principal bedroom has an en-suite bathroom, recently renovated, square bay window, built in wardrobe and feature fireplace. There is a double bedroom also with a feature fireplace and double built in wardrobes, the rear double bedroom over looks the garden and could be used as both a bedroom or an office. The shower room is modern and bright with a tiled cubicle, bidet, WC and basin.
Second Floor:
Accessed from a purpose-built open tread staircase that curves up from the hallway, this level has a large loft room that spreads out from the front to the back of the property. It has multiple under eaves storage cupboards and built-in wardrobe, is bright and light and has painted exposed brickwork.
Exterior
A low maintenance block paved area stretches across the width of the property with a mature climbing wisteria giving it a 'country cottage' feel. The brick storm porch leads to an original entrance door with a pretty coloured glass insert.
There is a side passageway leading to a high wooden gate that gives access to the rear garden. This secluded outside space has decking with open balcony rails, a lower shingled area which is close to the garden store and a further area that is perfect for BBQing or as further seating area. Surrounded by mature bushes and dotted throughout with plants and shrubs, this peaceful outside area is a lovely spot to relax as well as socialise.
Cowes
Cowes is rich in nautical heritage and an international mecca for sailing, culminating in Cowes Week held in August each year. It has quick access to Southampton via the more modern Red Jet as well as many marinas and sailing clubs dotted along the waterfront.
Within the High Street there are two supermarkets, many boutique shops, pubs and eateries. Historical Northwood House & Park hosts weddings, fairs, concerts and conferences with outside space to enjoy walks. The chain ferry links Cowes to East Cowes where the Red Funnel car and passenger ferry to the mainland is situated.
Further Information
Tenure: Freehold
EPC: D
Council tax band: C
Gas central heating via recently replaced (3 years old) Vaillant boiler
Loft room with oil-filled electric eco Haverland radiators
Double glazed throughout
Broadband: Wightfibre 106 to 120
Key Information
Utility Supply
-
ElectricAsk agent
-
WaterAsk agent
-
HeatingAsk agent
-
BroadbandUltrafast: Ask agentSuperfast: Ask agentStandard: Ask agent
-
MobileEE: Ask agentThree: Ask agentO2: Ask agentVodafone: Ask agent
-
SewerageAsk agent
Rights and Restrictions
-
Private rights of wayAsk agent
-
Public rights of wayAsk agent
-
Listed propertyAsk agent
-
RestrictionsAsk agent
Risks
-
Flooded in last 5 yearsAsk agent
-
Flood defensesAsk agent
-
Source of floodAsk agent
Other
-
ParkingAsk agent
-
Construction materialsAsk agent
-
Is a mining area?No
-
Has planning permission?No
- Map View
- Floor Plan
- EPC Graph



Interested in this property?
Call: 01983 300111
Sellers
How to get your property listed on the Waterside Properties website.
Estate Agents
Join the Waterside Properties Network.
Contact McCarthy & Booker
Call: 01983 300111
Thank you, your enquiry was successfully sent.
There was a problem sending your enquiry, please try again.