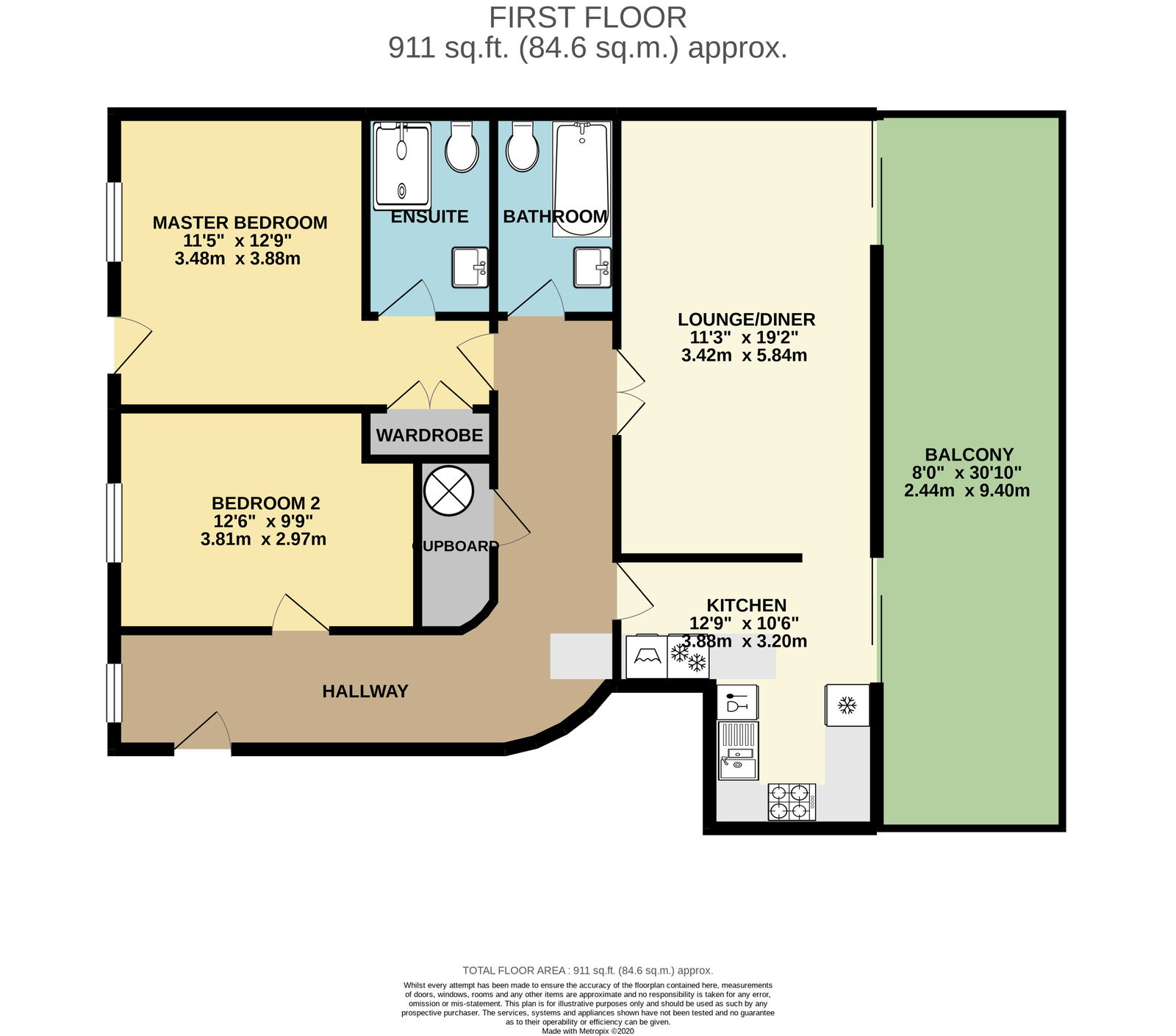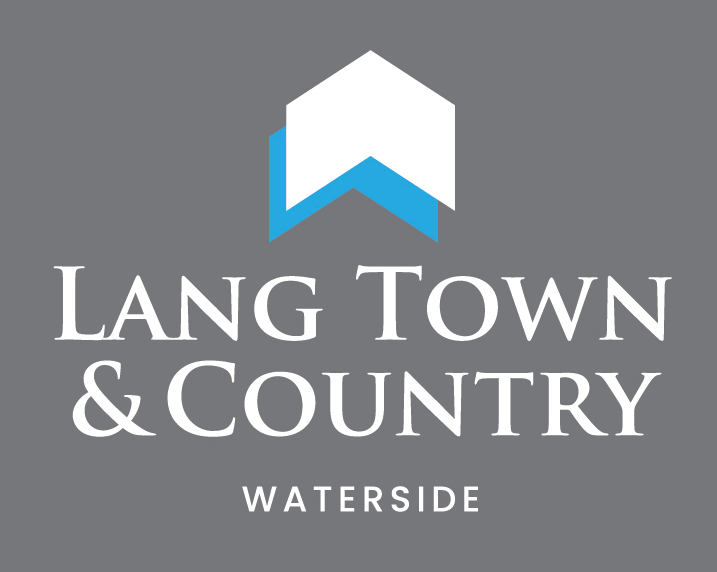Under Offer
Queen Annes Quay, Parsonage Way, Plymouth.
House
Guide Price
£240,000
Property marketed by:
Lang Town & Country – Waterfront Homes Department
6 Mannamead Road, Plymouth, Devon PL4 7AA
01752 200909
Description
- 2 Bedroom Waterside Apartment
- Master Bedroom With Ensuite
- Generous Size Balcony
- Good Size Lounge/Diner
- Modern Kitchen
- Family Bathroom
- Allocated Parking
- Central Location
- Close To Amenities
- EPC B
Waterside Office* Video Tour Available* £240,000 to £250,000 (Guide Price) 2 Bedroom Waterside Apartment*Master Bedroom With Ensuite* Generous Size Balcony* Good Size Lounge/Diner* Modern Kitchen* Family Bathroom* Allocated Parking* Central Location* Close To Amenities* EPC B
'Queen Anne's Quay' is located to the south of Sutton Harbour, overlooking Queen Anne's Battery Marina and Plymouth Sound beyond. 'Queen Anne's Quay' is a gated development which enjoys a quiet position within easy reach of Plymouth City Centre, the historic Barbican and Hoe with its host of restaurants, cafes, bars and near to the National Marine Aquarium via the lock gates at the Mayflower Steps.
This delightful waterfront apartment is located on the first floor of the development, in a very private corner of the development, enjoying the south and western views over the Marina , The Barbican and Plymouth Sound beyond. The ground floor enjoys level access from the car park via lift or stairs. The landing on the first floor is shared with one neighbour, and there is a rubbish chute on this landing.
The front door leads through into a sweeping curved hall with part glazed double doors to the lounge/dining room. The living room enjoys floor to ceiling glazed windows and a sliding door opening to a spacious private terrace (30ft x 8ft) which takes in the south facing views to the full.
An opening leads to the fully fitted kitchen with integrated fridge and freezer, dishwasher, washer dryer, stainless steel extractor over gas hob and electric oven, ample storage and work surfaces. There is also another picture window and door leading to the impressive terrace.
The master bedroom is a spacious double which benefits from built-in wardrobes and a fully gazed door and Juliet balcony to the rear and an en-suite shower room offering, a shower enclosure, low level w.c., pedestal wash hand basin, chrome heated towel rail, tiled floor and part tiled walls.
There is a further double bedroom. The family bathroom incorporates a bath, pedestal wash hand basin, w.c. and a chrome heated towel rail.
Outside there is an allocated parking space and storage lockers are available from the Management Company. There is also a small garden for residents.
An early viewing is essential to appreciate this great apartment with a superb terrace.
FIRST FLOOR
LOUNGE/DINER 11' 2" x 19' 1" (3.42m x 5.84m)
KITCHEN 12' 8" x 10' 5" (3.88m x 3.20m)
BALCONY 8' 0" x 30' 10" (2.44m x 9.40m)
MASTER BEDROOM 11' 5" x 12' 8" (3.48m x 3.88m)
ENSUITE
BEDROOM 2 12' 5" x 9' 8" (3.81m x 2.97m)
BATHROOM
LEASE INFORMATION We understand the apartment is held on Lease with 980 years remaining and subject to a service charge of approximately £2,745.36 per year and an annual ground rent of approximately £388.86. The above information is provided in good faith although we would recommend that prospective purchasers consult their own solicitor for formal verification.
COUNCIL TAX BAND E
LOCAL AUTHORITY Plymouth City Council
POSTCODE FOR SAT NAV PL4 0LY
- Map View
- Floor Plan
- EPC Graph



Interested in this property?
Call: 01752 200909
Sellers
How to get your property listed on the Waterside Properties website.
Estate Agents
Join the Waterside Properties Network.
Contact Lang Town & Country – Waterfront Homes Department
Call: 01752 200909
Thank you, your enquiry was successfully sent.
There was a problem sending your enquiry, please try again.