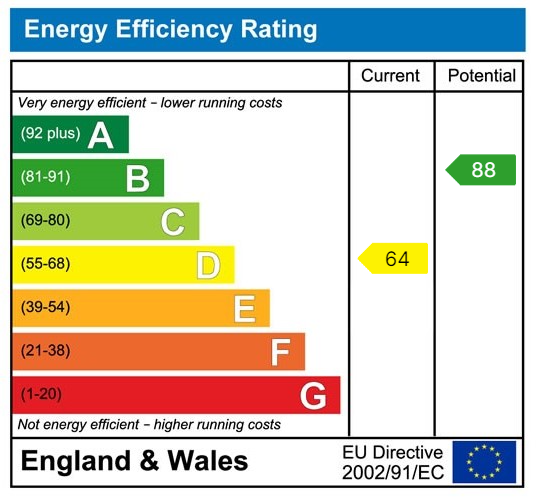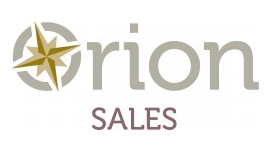Sold STC
70 Mill Village, The Lower Mill Estate, GL7 6BG
Terraced
£325,000
None
Property marketed by:
Orion Holiday Home Sales
The Gateway Centre, Lake 6, Spine Road, South Cerney, Cirencester, Gloucestershire GL7 5TL
01285 861839
Description
- Lakeside property with Stunning south facing lake views
- Significant SDLT Savings may be possible
- Access to outdoor heated pool
- Access to Tennis Courts, Kids play areas
- 125 year lease, option to extend to 999 years
- 24 hour gated and manned secrity
- Already a successful holiday let
- Quaint 2 bedroom holiday cottage
- Remainder of 125 year lease (option to extend)
With rare views directly over the main lake, this beautifully quaint 2 bedroom holiday cottage is situated within the 550-acre Lower Mill Estate. A cosy cottage with a south facing sun deck leading to a shared pontoon for direct access onto Somerford Lagoon, one of the most stunning lakes in the water park, which can be used for any non-motorised watersports. The property has two bedrooms, one of which is a good sized master bedroom with far reaching southerly lake views, complete with en-suite. Further double/twin bedrooms Access to the onsite outdoor heated pool, sauna, tennis courts and multiple kids play areas.
ACCOMODATION Ground floor: Entrance hall, door to kitchen, door to WC, entrance hall continues into open living and dining area with access to the sun deck. Wooden flooring throughout the the ground floor. Second floor: Master bedroom with en suite, second bedroom, and house bathroom. Last year, new remote controlled clay-filled ceramic electric heaters were fitted throughout. Double glazed windows. The property is very well placed for easy access to the onsite amenities and the house has its own parking space with additional parking available in the main car park. The property boasts one of the best views on the site, as well as a slate tiled roof, and brick exterior with wooden cladding, creating a traditional cottage feel.
GROUND FLOOR
ENTRANCE HALL: Accessed from the front of the property from the lane leading into Mill Village , the covered porch opens into the entrance hall which has wooden flooring. Accessed off of the hall is the kitchen, with the living & dining area accessed via continuing down the entrance hall. Under stairs storage.
KITCHEN: The kitchen includes a good range of kitchen units with laminate work surfaces throughout. Appliances include a ceramic hob and built under oven. Fridge/freezer, washer/dryer and a 1 ½ bowl sink. Window to the front of the house.
LIVING & DINING AREA: The open plan living & dining area has a set of French doors opening on to the breathtaking sun deck which extends across the rear of the property. Steps lead to shared pontoon for access to Somerford Lagoon. The stone inglenook fire place and wood burning stove provide a focal point to the space and will ensure cosy evenings. South facing views across Somerford Lagoon lake.
OUTSIDE: The sun deck extends across the rear of the property. The deck is south facing making it ideal for entertaining and enjoying the sunshine. Arguably some of the best lake views of any of the properties across the entire Cotswold Water Park. Access down steps to the lake's edge. Step lead to shared pontoon to access Somerford Lagoon for paddle boarding, kayaking, fishing etc.
FIRST FLOOR
MASTER BEDROOM: A good sized master bedroom with French doors onto Juliet balcony, with those breathtaking southerly views . En-suite with Shower, WC & Wash hand basin.
BEDROOM 2: Double or twin bedroom with a window to the front of the property. This property also has a Juliet balcony, accessed via French doors.
FAMILY BATHROOM: Bath with shower over, WC and wash hand basin. Heated towel rail.
Ground rent: Approx. £3,000 per annum, linked to RPU. Service Charge: Approx. £3,500. Council Tax Band D. Lease ** E&OE (errors and omissions excepted). Remainder of 999 year lease.
Key Information
Utility Supply
-
ElectricAsk agent
-
WaterAsk agent
-
HeatingAsk agent
-
BroadbandUltrafast: Ask agentSuperfast: Ask agentStandard: Ask agent
-
MobileEE: Ask agentThree: Ask agentO2: Ask agentVodafone: Ask agent
-
SewerageAsk agent
Rights and Restrictions
-
Private rights of wayAsk agent
-
Public rights of wayUnknown
-
Listed propertyAsk agent
-
RestrictionsUnknown
Risks
-
Flooded in last 5 yearsUnknown
-
Flood defensesUnknown
-
Source of floodNo
Other
-
ParkingAsk agent
-
Construction materialsAsk agent
-
Is a mining area?No
-
Has planning permission?No
- Map View
- Floor Plan
- EPC Graph
_1707231739021.jpg)


Interested in this property?
Call: 01285 861839
Sellers
How to get your property listed on the Waterside Properties website.
Estate Agents
Join the Waterside Properties Network.
Contact Orion Holiday Home Sales
Call: 01285 861839
Thank you, your enquiry was successfully sent.
There was a problem sending your enquiry, please try again.