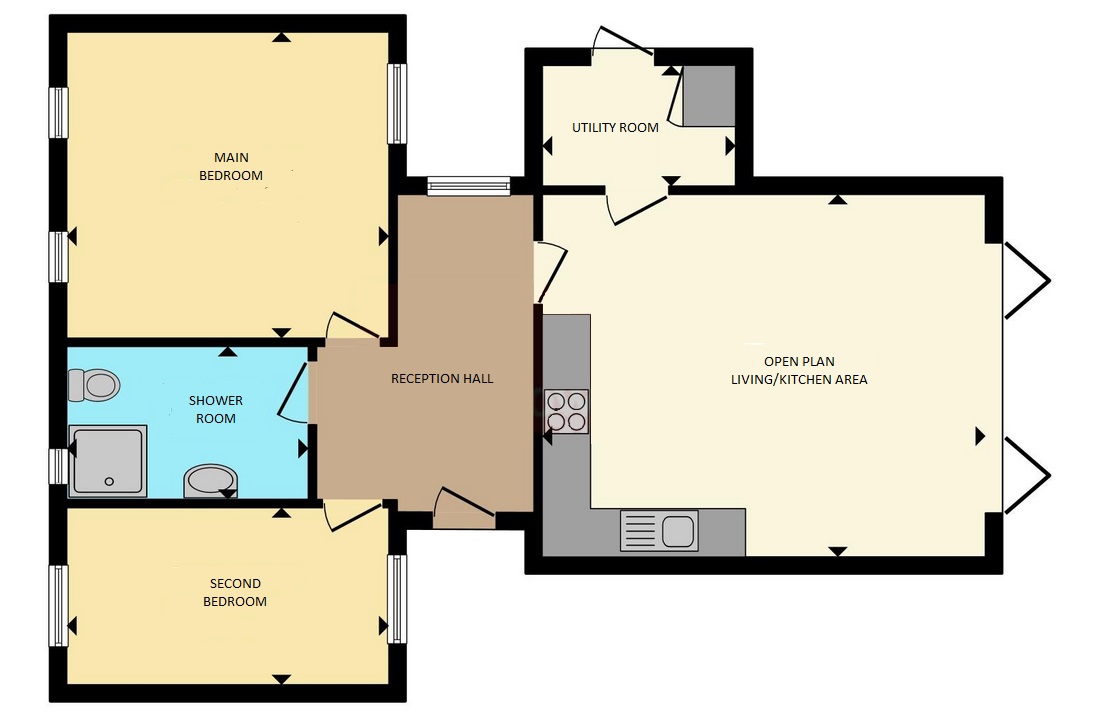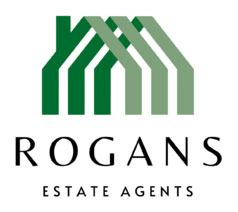Available
Grange Road, Saltwood, Hythe, Kent
House
Offers In Excess Of
£475,000
Property marketed by:
Rogans Estate Agents
Office 1, Osborne House, 3-5 Portland Road, Hythe, Kent CT21 6EG
01303 267421
Description
- Barn conversion
- Two bedroom
- Open plan living/kitchen/diner
- Characteristic features throughout
- Parking for two cars
- High Specification
A beautifully constructed two bedroom barn conversation located within the much sought after rural village of Saltwood. The property comprises of a spacious entrance hall, open plan living/dining/kitchen area, utility room, two double bedrooms & a shower room. The property enjoys well landscaped garden to the rear & side with parking for two cars to the front. The property also has approved planning permission for the erection of a single storey rear glazed extension.
Situated in the village of Saltwood fronting an open field looking towards the church which is flood-lit at night. The village has a small general store, Michelin star restaurant and the Castle Hotel. It is a 5 minutes drive to Sandling station with frequent morning trains to Ashford International connecting with the High-Speed link to St. Pancras. Junction 11 on the M20 is 1 1/2 miles away giving access to Ashford and London, the Channel Tunnel and Dover. To the north, walkers are immediately in the countryside, to the south the historic Cinque Ports town of Hythe is a 20-minute walk away offering High Street shopping, restaurants, take-away's and supermarkets. The Royal Military Canal runs through the town with pleasant walks, boating and fishing. The south facing beach, its' promenade, hotels, sea-food restaurant and a sailing club are a further 5-minute walk from the High Street. The terminus of the Romney Hythe and Dymchurch Light railway is at the western end of the town. It runs for 13 miles to the atmospheric shingle beach of Dungeness, made famous by the previous residence of Derek Jarman.
COVERED ENTRANCE PORCH
with black powder coated aluminium door with diamond widow and frosted panel to each side, letterbox to side, reclaimed Victorian brick paving
RECEPTION HALL
with engineered oak flooring, roof light, feature full length windows giving view to courtyard garden, cupboard with heated piping loop
OPEN PLAN LIVING/KITCHEN/DINER
with engineered oak flooring throughout, feature vaulted ceiling, three remote controlled Velux windows
KITCHEN AREA
with custom made 'L-shaped' work surface uses reclaimed and treated wood from the original stables, deep porcelain sink with mixer tap, shelving with inset LED lighting, charcoal coloured low level units, dishwasher, matching integrated Bosch oven/grill/microwave, four ring induction hob and Bosch extractor hood, large matching larder cupboard with interior lighting
LIVING/DINING AREA
with quality full width bi-fold aluminium doors giving access to the patio and larger south facing garden
UTILITY ROOM
with engineered oak flooring, recess for large fridge/freezer, space and plumbing for washing machine, space and vent for dryer, extractor fan, fitted water softener, high level cupboard, built-in cupboard housing electrical consumer unit with facility to accept solar panel connection, large walk-in cupboard for coats and shoes, radiator, hatch with drop-down ladder giving access to boarded loft area with electric boiler and hot water cylinder, door opening to courtyard garden
BEDROOM
with Velux window and blind electrically operated, two small high-level windows with frosted glass, window with outlook to courtyard garden, inset lights, feature bedside lights, period-style radiator.
BEDROOM
with high-level feature window, small high-level window with frosted glass, window with view to garden, feature wagon wheel light fitting, period-style column radiator
LUXURY SHOWER ROOM
with grey slate floor tiles, large walk-in shower enclosure with rainfall showerhead finished in black, vanity wash handbasin with shelved base using reclaimed treated timber, mirror over wash-basin with back-lighting and demister, shaver and electric toothbrush points, built-in cupboard, low-level WC with localised tiling, extractor fan, tall heated towel rail, vaulted high ceiling with remote operated Velux window and hatch to access small loft area
OUTSIDE
The smaller courtyard garden has raised beds, three hornbeams trained to trellis, brick paving, lawn and a formal concrete base for bike/garden shed. The larger south-facing garden has a feature wall constructed of Victorian terracotta drainage pipes, there is a patio and lawned area. The quality fencing has a door to the parking area. There is parking for two cars and sensor controlled outside lighting. Wiring for future electric car charging runs to a point inside the building adjacent to the parking area.
AGENTS NOTE
The property has approved planning permission for the erection of a single storey rear glazed extension (Application No. 22/1223/FH). For more information regarding this please call our office.
Key Information
Utility Supply
-
ElectricAsk agent
-
WaterAsk agent
-
HeatingAsk agent
-
BroadbandUltrafast: Ask agentSuperfast: Ask agentStandard: Ask agent
-
MobileEE: Ask agentThree: Ask agentO2: Ask agentVodafone: Ask agent
-
SewerageAsk agent
Rights and Restrictions
-
Private rights of wayAsk agent
-
Public rights of wayAsk agent
-
Listed propertyAsk agent
-
RestrictionsAsk agent
Risks
-
Flooded in last 5 yearsAsk agent
-
Flood defensesAsk agent
-
Source of floodAsk agent
Other
-
ParkingAsk agent
-
Construction materialsAsk agent
-
Is a mining area?No
-
Has planning permission?No
- Map View
- Floor Plan


Interested in this property?
Call: 01303 267421
Sellers
How to get your property listed on the Waterside Properties website.
Estate Agents
Join the Waterside Properties Network.
Contact Rogans Estate Agents
Call: 01303 267421
Thank you, your enquiry was successfully sent.
There was a problem sending your enquiry, please try again.