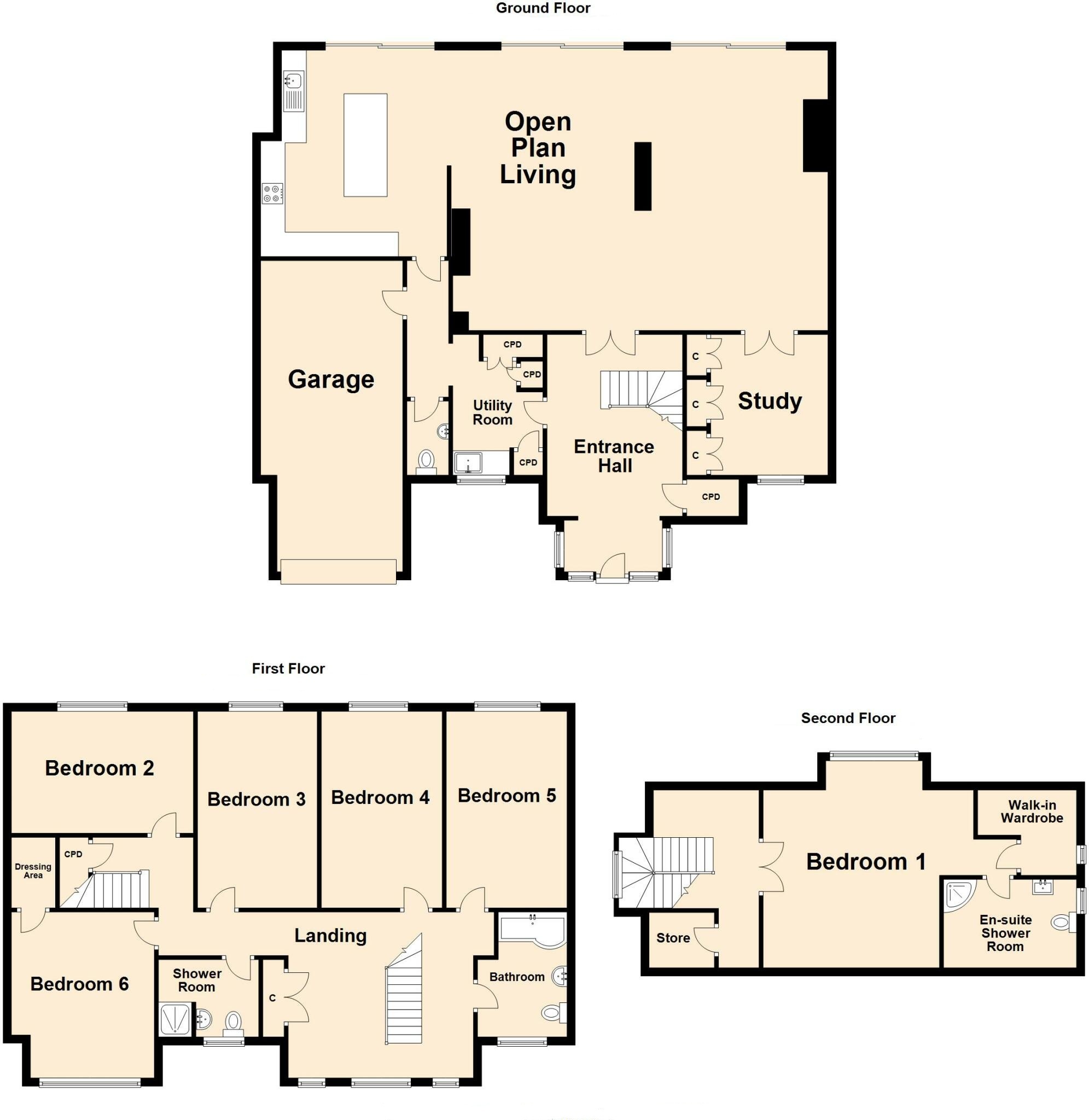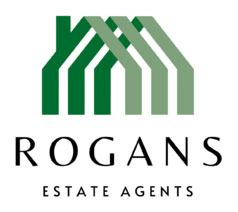Available
Cherry Garden Lane, Folkestone, Kent
House
Guide Price
£1,000,000
Property marketed by:
Rogans Estate Agents
Office 1, Osborne House, 3-5 Portland Road, Hythe, Kent CT21 6EG
01303 267421
Description
- Detached family home
- Six bedrooms
- Short walk to Folkestone West Train station
- Large rear garden
- In & out driveway & garage
- Bathroom, shower room & en-suite
A impressive six-bedroom detached family home, spanning over 3,000 square feet, situated in a sought after location, this property enjoys a prime location just a short walk from Folkestone West Train Station, offering high-speed links to London, and is also within easy reach of Folkestone Town Centre and the Seafront. Inside, the home boasts generous bright and expansive open-plan living area with overlooking the beautifully mature rear garden. The ground floor further benefits from a stylish kitchen with a central breakfast island, a utility room, a study and a cloakroom. On the first floor, you’ll find five spacious double bedrooms, a family bathroom, and a separate shower room. The second floor is dedicated to the luxurious bedroom, complete with an en-suite shower room and a walk-in wardrobe. Externally, the property features a sizable frontage with an in-and-out driveway, providing ample off-road parking and access to the integral garage. The enclosed, south-facing rear garden offers a large terrace with raised beds extending across the width of the property, leading to an excellent outdoor office space, a patio with a hot tub and a substantial storage shed. The lawn is surrounded by mature trees and shrubs, with solar panels installed at the rear of the house. We strongly recommend an early viewing of this outstanding family home.
Situated in a sought after location and within reach of the town centre. Folkestone West and central mainline railway station are within easy walking distance giving high-speed services to London St. Pancras in just over 50 minutes as well as close walking distance of both girls & boys grammar schools. A walk in the opposite direction takes you to the beautiful landscaped gardens of the Leas cliff top promenade, leading down to the seashore .Folkestone Harbour Arm now offers a selection of eateries and pop up bars including a Champagne bar situated in the former lighthouse at the end of the pier. This area, being constantly improved and developed, now forms a real and vibrant social area with great facilities. Turning back into the town you will find yourself in Folkestone's Creative Quarter, home to artists, creative businesses, independent boutiques and eateries. The nearby Cinque port town of Hythe can be reached in approximately fifteen minutes by car offering a good selection of independent shops together with Waitrose, Aldi and Sainsbury's stores. The historic Royal Military Canal also runs through the town centre offering recreational facilities and the by-yearly Venetian fete.
GROUND FLOOR
ENTRANCE HALL
with double glazed composite front door with frosted windows to side, modern tiled flooring, coats cupboard with hanging rail and storage
OPEN PLAN LIVING AREA
with mixture of carpeting and tiling, uPVC double glazed bifold doors spanning width of the house giving access to rear garden, feature panelled wall, Velux windows
STUDY
with uPVC double glazed windows overlooking front, built in cupboards
KITCHEN
with a selection of high and low level kitchen cabinets, freestanding American fridge freezer, integrated double oven, stone effect worktops, five ring induction hob with extractor fan over, glass splashbacks, composite one and a half bowl composite sink with mixer taps over, freestanding island with drawers and cupboard under, Velux windows
UTILITY ROOM
with tiled flooring, a selection of kitchen cabinets, laminate worktops, uPVC double glazed window overlooking front, built it cupboards, localised tiling, laundry chute concealed within cupboard
INNER HALLWAY
with tiled flooring
CLOAKROOM
with floor to ceiling tiling, WC, hand basin with mixer taps over
INTEGRAL GARAGE
with electric roller door, solar panel invertor, RCD fuse box, two gas boilers controlling both underfloor heating to ground floor & radiators to top two floors, pressurised hot water cylinder
FIRST FLOOR
LARGE OPEN LANDING
with wood effect flooring, airing cupboard with laundry chute to utility, two radiators
BEDROOM 2
with uPVC double glazed windows overlooking rear, radiator, selection of built in wardrobes
BEDROOM 3
with wood effect flooring, uPVC double glazed windows overlooking rear, radiator, built in wardrobes
BEDROOM 4
with wood effect flooring, radiator, uPVC double glazed windows overlooking rear
BEDROOM 5
with wood effect flooring, airing cupboard with laundry chute to utility, two radiators
BEDROOM 6
with wood effect flooring, uPVC double glazed windows overlooking front, radiator, walk in wardrobe
BATHROOM
with floor to ceiling tiling, WC, hand basin with mixer taps over, LED mirror, radiator, uPVC double glazed frosted window , P shaped bath with shower over and glass shower screen
SHOWER ROOM
with floor to ceiling tiling, WC, hand basin with mixer taps over and storage cabinet under, uPVC double glazed frosted windows, towel radiator, walk in shower
SECOND FLOOR
LANDING
with radiator, storage cupboard, Velux window
BEDROOM 1
with uPVC double glazed windows overlooking rear, radiator
EN-SUITE
with floor to ceiling tiling, WC, hand basin with mixer taps over, Velux window, shower cubicle
WALK IN WARDROBE
with hanging rails, shelving & Velux window
OUTSIDE
The enclosed, south-facing rear garden boasts a spacious terrace stretching across the property's width with a selection of planting. It leads to an outdoor office (complete with internet access, power & lighting), a patio area with a hot tub and a generous storage shed with power & lighting. The rest of the garden is mainly laid to lawn with a selection of mature trees and shrubs. The property also has the added benefit of solar panels reducing electricity costs. The front of the property features a convenient in-and-out driveway offering ample parking as well as an electric car charger point.
Key Information
Utility Supply
-
ElectricAsk agent
-
WaterAsk agent
-
HeatingAsk agent
-
BroadbandUltrafast: Ask agentSuperfast: Ask agentStandard: Ask agent
-
MobileEE: Ask agentThree: Ask agentO2: Ask agentVodafone: Ask agent
-
SewerageAsk agent
Rights and Restrictions
-
Private rights of wayAsk agent
-
Public rights of wayAsk agent
-
Listed propertyAsk agent
-
RestrictionsAsk agent
Risks
-
Flooded in last 5 yearsAsk agent
-
Flood defensesAsk agent
-
Source of floodAsk agent
Other
-
ParkingAsk agent
-
Construction materialsAsk agent
-
Is a mining area?No
-
Has planning permission?No
- Map View
- Floor Plan


Interested in this property?
Call: 01303 267421
Sellers
How to get your property listed on the Waterside Properties website.
Estate Agents
Join the Waterside Properties Network.
Contact Rogans Estate Agents
Call: 01303 267421
Thank you, your enquiry was successfully sent.
There was a problem sending your enquiry, please try again.