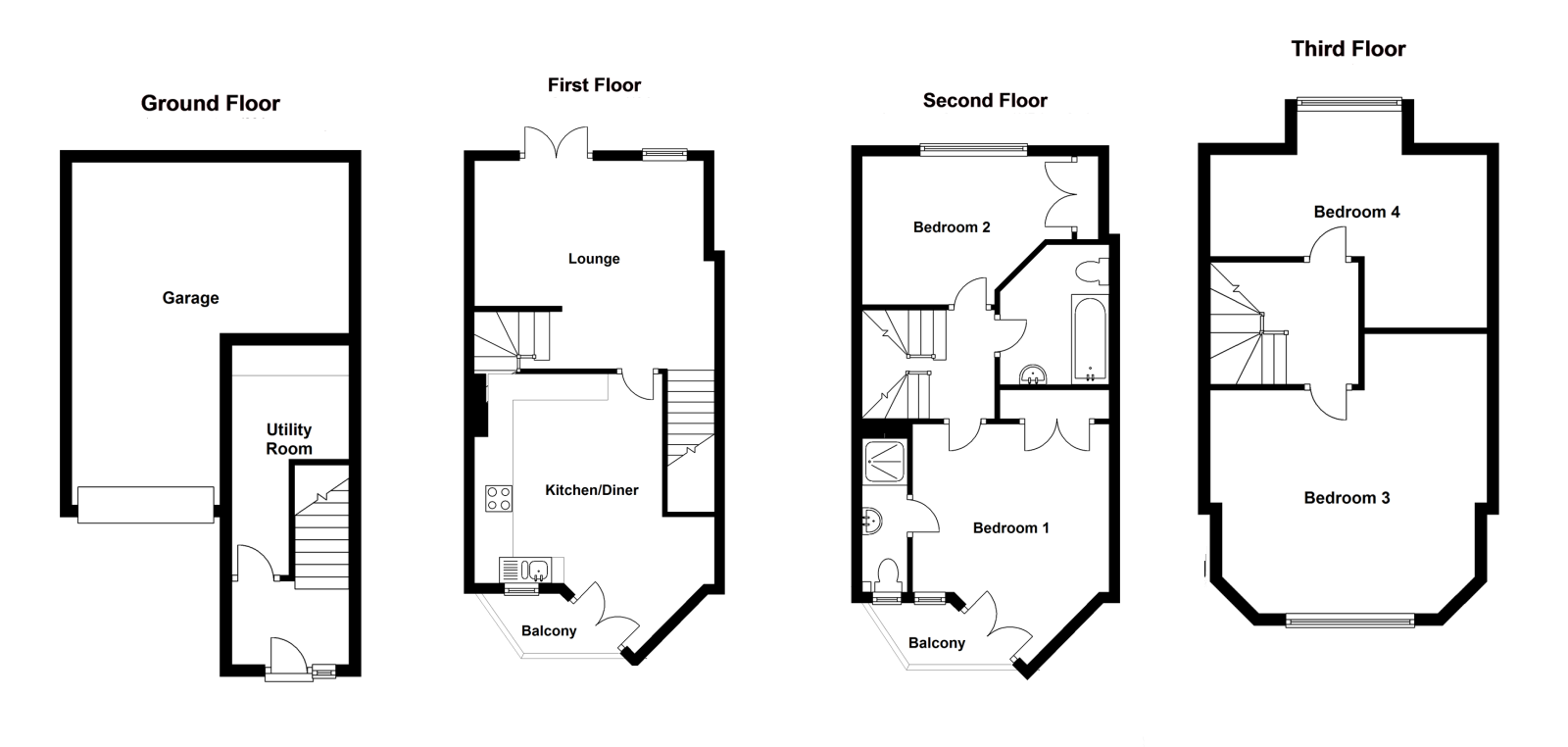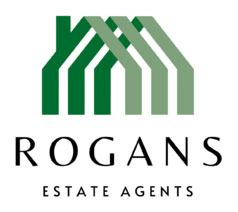Available
Gough Road, Sandgate, Folkestone, Kent
Town House
Guide Price
£410,000
Property marketed by:
Rogans Estate Agents
Office 1, Osborne House, 3-5 Portland Road, Hythe, Kent CT21 6EG
01303 267421
Description
- Four bedrooms
- Town house
- Sea views from top floor
- Garage & parking
- Balconies on first & second floor
- Close walking distance to town & sea
A well-presented four bedroom four storey modern townhouse residence with sea views from the top floor, ideally situated in a central location within easy walking distance of Sandgate’s shops, bars and restaurants as well as the beach and seafront promenade. Tucked away behind the high street, the property benefits from off-road parking for two cars as well as a good-sized...
A well-presented four bedroom four storey modern townhouse residence with sea views from the top floor, ideally situated in a central location within easy walking distance of Sandgate’s shops, bars and restaurants as well as the beach and seafront promenade. Tucked away behind the high street, the property benefits from off-road parking for two cars as well as a good-sized garage. The accommodation is arranged over four floors with a utility room to the ground floor; a kitchen/diner and living room to the first floor; two bedrooms, en suite shower room and a separate bathroom to the second floor; and a further two bedrooms to the third. In addition there are balconies off the kitchen and master bedroom to the front, and a small terrace to the rear off the living room. The top floor front bedroom also enjoys sea views over the rooftops of the surrounding properties. Available with no onward chain, an early viewing is considered essential.
Situated only a short stroll from both the seafront promenade and beach, the property is ideally located for Sandgate's eclectic range of shops and amenities including public houses and restaurants. Seabrook is also within level walking distance. The towns of Hythe and Folkestone are both a short car journey away and offer a much wider range of shopping facilities. The M20 motorway, Channel Tunnel terminal and port of Dover are all easily accessed by car with a fast rail service available from Folkestone West station to London, St Pancras in approximately 50 minutes.
GROUND FLOOR
ENTRANCE HALL
with large fitted doormat, radiator
UTILITY ROOM
with tiled flooring, space and plumbing for washing machine and tumble dryer, laminate worktop, high level cupboards, radiator
FIRST FLOOR
LIVING ROOM
with engineered wood flooring, two radiators, uPVC double glazed high level window, uPVC double glazed doors leading to rear terrace with uPVC double glazed window to side
KITCHEN
with vinyl flooring, a selection of high and low level kitchen cabinets, laminate worktops, localised tiling, space for tall fridge freezer, radiator, two bowl stainless steel sink with mixer taps over, uPVC double glazed window overlooking front, uPVC double glazed doors leading to balcony, integrated dishwasher, four ring hob with extractor fan over, integrated fan assisted oven, integrated fridge
BALCONY
with smoked glass panels and hand rail over
SECOND FLOOR
LANDING
with radiator
BEDROOM
with uPVC double glazed window overlooking front, uPVC double glazed doors leading to balcony, radiator, built in wardrobes with hanging rail and shelving over
BALCONY
with smoked glass panels and hand rail over
EN-SUITE
with tile effect vinyl flooring, WC, floor to ceiling tiling, uPVC double glazed frosted window, hand basin with mixer taps over, shower cubicle, stainless steel towel radiator
BEDROOM
with radiator, uPVC double glazed window overlooking rear, built in wardrobes with hanging rail and shelving over
BATHROOM
with tile effect vinyl flooring, tiling floor to ceiling, WC, panelled bath with mixer taps over and separate hand attachment, stainless steel towel radiator, hand basin with mixer taps over
THIRD FLOOR
LANDING
with radiator
BEDROOM
with uPVC double glazed windows with views to sea, radiator (this room has previously been used as an additional sitting/living room)
BEDROOM
with uPVC double glazed window overlooking rear, radiator, loft hatch
OUTSIDE
The property is set back from the road by a block paved parking space for one car. There is an additional covered parking space in front of the integral garage with light over. To the rear the property enjoys a courtyard garden which is laid to artificial grass.
GARAGE
with up and over door, power and lighting, wall mounted gas fired boiler, RCD fuse box
Key Information
Utility Supply
-
ElectricAsk agent
-
WaterAsk agent
-
HeatingAsk agent
-
BroadbandUltrafast: Ask agentSuperfast: Ask agentStandard: Ask agent
-
MobileEE: Ask agentThree: Ask agentO2: Ask agentVodafone: Ask agent
-
SewerageAsk agent
Rights and Restrictions
-
Private rights of wayAsk agent
-
Public rights of wayAsk agent
-
Listed propertyAsk agent
-
RestrictionsAsk agent
Risks
-
Flooded in last 5 yearsAsk agent
-
Flood defensesAsk agent
-
Source of floodAsk agent
Other
-
ParkingAsk agent
-
Construction materialsAsk agent
-
Is a mining area?No
-
Has planning permission?No
- Map View
- Floor Plan


Interested in this property?
Call: 01303 267421
Sellers
How to get your property listed on the Waterside Properties website.
Estate Agents
Join the Waterside Properties Network.
Contact Rogans Estate Agents
Call: 01303 267421
Thank you, your enquiry was successfully sent.
There was a problem sending your enquiry, please try again.