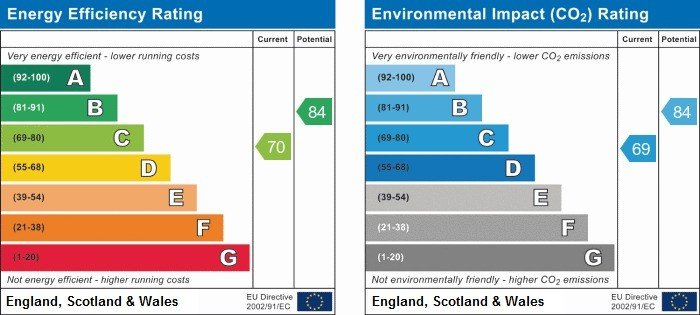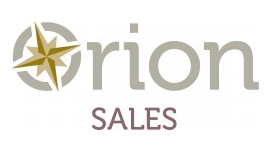For Sale
68 Howells Mere, Lower Mill Estate
Detached
£975,000
None
Property marketed by:
Orion Holiday Home Sales
The Gateway Centre, Lake 6, Spine Road, South Cerney, Cirencester, Gloucestershire GL7 5TL
01285 861839
Description
- Significant SDLT Saving may be possible
- Gorgeous, detached, west facing holiday home
- 6 Bedrooms
- Successful holiday let property
A striking 5/6 bedroom detached holiday home set across three floors, enjoying uninterrupted Westerly views over Swillbrook Lake from every level. Located within the private, gated Orchard Village of the Lower Mill Estate, this beautifully designed property offers a rare blend of lifestyle and investment appeal.
The top-floor open-plan kitchen and living area features floor-to-ceiling windows that maximise the breathtaking lake views, with west-facing sun decks on each level providing the perfect spot to unwind.
Currently a successful holiday let, the property achieves in the region of £100,000 gross income, making it a compelling turn-key investment. Offered with 11-month occupancy and furniture available by negotiation, this is a standout opportunity in the heart of the Cotswolds.
ACCOMMODATION A three storey, 5/6 bedroom, detached holiday home with the unique feature of being located between both Howells Mere and Swilbrook Lakes and nature reserve with uninterrupted views to both.
The house is set within the within the private and gated Orchard Village along with just 8 other homes. Parking is located directly outside the house. The private village set up means the house is always free of general foot and car traffic.
GROUND FLOOR – Large internal entrance room for coats, shoes etc. Has a door into the utility/boot room which has a shower cubicle, WC, sink, washing machine & tumble dryer. 2 twin bedrooms, one to the front of the property and one to the back of the property with its own access to the large Ground Floor sun deck and lawn. Also to the back of the property, and with access to the sun deck and lawn is a Kingsize double bedroom. The Family Bathroom has a bath with hand held shower attachment, separate tiled shower cubicle WC & wash hand basin, completing the ground floor . First floor - Two more bedrooms, one being the extremely spacious Master bedroom, occupying the back half of this floor, with breathtaking westerly views of Swillbrook lake, and with access to its private, first floor sun deck. The Master also has an en-suite bathroom with a separate shower cubicle, a bath with a handheld shower attachment, WC, and a wash hand basin. The second bedroom on this floor is currently a bunk room, great for rentals. Another family bathroom is also on this floor which has a bath with handheld shower attachment, WC & wash hand basin. Finally we have the large, unique cinema room which currently houses a sofa, projector screen and fully wired, five speaker surround sound system. This room could be used as another bedroom. SECOND FLOOR - This floor houses the spacious open plan kitchen, dining and living area. Breathtaking views from this floor of Howells Mere lake and beyond, with sun deck at both the front and rear which allows huge views to the front and rear of the property. The living area also benefits from a wood burning stove, perfect for a cosy evening, enjoying the spectacular views on offer. Opposite the house is the designated car parking space, with additional parking only a stone’s throw away. This property is also well situated for access to the spa, tennis courts, kids play area & Balihoo restaurant, all within a 5 minutes walk.
+++
LIVING ROOM/DINING ROOM The living room is the main feature of this spectacular holiday home, where everyone can come together and enjoy 180 degree panoramic views of the lake and its unique nature reserve. A modern wood burner is the focal point for those chilly winter nights. Access through 2 large sliding glass doors lead to the top floor sun deck providing ample space for dining or just sitting and relaxing. This is the best place to privately watch the evening sunsets. This room occupies the entire top floor and provides a perfect place to sit and take in the abundance of bird life, views, and wildlife that inhabits Swillbrook lake all year round. Solid Oak flooring throughout this area.
CINEMA ROOM / SITTING ROOM - Large, unique cinema room which currently houses a sofa, electric projector screen, fully wired 5 speaker surround sound system and black out blinds. This room could be used a sixth bedroom.
HALLWAY - with space to add a double bed sofa if needed
KITCHEN The large kitchen is open plan to the living area and enjoys views to Howells Mere lake. A good range of modern kitchen units with quality, Neff integrated appliances. Solid Oak flooring throughout this area. The Dining area leads only a full sized balcony out the front, which provides enough space to position a 12 person dining table and BBQ.
MASTER BEDROOM Situated on the First floor the master room runs the full width of the property and occupies the back half of this floor, with full width doors not only making the room feel extremely spacious but also providing breathtaking westerly views of Swillbrook lake and access onto the rooms own private, first floor sun deck. A modern en-suite bathroom provides a bath with handheld shower attachment, separate tiled shower cubicle, sink and WC. Carpet flooring to bedroom & tiled flooring and half wall in en-suite. Large built in wardrobe space and separate lockable storage cupboards are in bedroom.
BEDROOM TWO This bedroom is on the ground floor, and is another Kingsize double, with access to the large rear ground floor sun deck and grassed lawns. Carpeted flooring. Built in wardrobes. Lake views.
BEDROOM THREE Also on the ground floor, a good sized twin bedroom. Carpeted flooring with access to the large rear ground floor sun deck and grassed lawns. Build in wardrobes. Lake views.
FOURTH BEDROOM Another twin bedroom, situated on the ground floor to the front of the property. Built in wardrobes. Carpeted flooring.
FIFTH BEDROOM Back to the first floor now, used as children's bedroom, with bunk beds. Built in wardrobes.
FAMILY BATHROOM 1 Again, on the first floor, this bathroom has a bath with handheld shower attachment, WC and wash-hand basin. Tiled flooring
FAMILY BATHROOM 2 On the ground floor is another family bedroom, mainly for use by the three ground floor bedrooms, complete with bath with handheld shower attachment, stand alone fully tiles shower cubicle, WC & Wash hand basin.
UTILITY ROOM / FAMILY BATHROOM 3 - An extremally useful room with washing machine & dryer, WC, fully tiles shower cubicle & wash hand basin with storage.
OUTSIDE There are three sun decks at the rear of the property with the upper two enjoying incredible west facing 180 degree lake views of Swilbrook Lake and the surrounding nature reserve. All three sun decks are of equal large size. The ground floor sun deck is accessed via either the bedroom two or bedroom three and leads directly onto a fully grassed rear lawn. The second sun deck hangs over the ground floor one, and is accessed solely from the impressively large master bedroom providing beautiful private space for owner/main guest. Finally, the second floor sun deck, hanging over the first floor deck, is perfect for a family/friends gathering and as they all do, enjoys stunning, west facing lake views. Due to the position of the second floor sun deck, this will have sun almost all day. This is where the evening sunsets can be enjoyed at their best!
One allocated parking space is opposite the house, with a visitors space located right next door. 1 minute from the house and immediately outside the gates are 3 more additional guest parking spots.
ANNUAL RUNNING COSTS: Remainder of a 999 year lease, approx. 980 years. Ground rent, linked to RPI, reviewed annually, approx. £2,500per annum. Service charge, reviewed annually, not for profit, approx. £5,500per annum. Council tax only applicable if used purely as a second/holiday home and not rented out. This property is currently a well established holiday let rental property and is very unique due to its size, private location, various sleeping options, views and additions. With these features, letting potential is proven to be in excess of £90,000 gross per annum. Currently has the standard 11 Months occupancy as a holiday home however the 12 month is available from Freeholder if wanted.
ONSITE AMENETIES - Access to onsite exclusive spa, tennis courts, kids play areas, fishing lakes, nature trails and much more.
Key Information
Utility Supply
-
ElectricAsk agent
-
WaterAsk agent
-
HeatingAsk agent
-
BroadbandUltrafast: Ask agentSuperfast: Ask agentStandard: Ask agent
-
MobileEE: Ask agentThree: Ask agentO2: Ask agentVodafone: Ask agent
-
SewerageAsk agent
Rights and Restrictions
-
Private rights of wayAsk agent
-
Public rights of wayUnknown
-
Listed propertyAsk agent
-
RestrictionsUnknown
Risks
-
Flooded in last 5 yearsUnknown
-
Flood defensesUnknown
-
Source of floodNo
Other
-
ParkingAsk agent
-
Construction materialsAsk agent
-
Is a mining area?No
-
Has planning permission?No
- Map View
- Floor Plan
- EPC Graph
_1718985677076.jpg)


Interested in this property?
Call: 01285 861839
Sellers
How to get your property listed on the Waterside Properties website.
Estate Agents
Join the Waterside Properties Network.
Contact Orion Holiday Home Sales
Call: 01285 861839
Thank you, your enquiry was successfully sent.
There was a problem sending your enquiry, please try again.