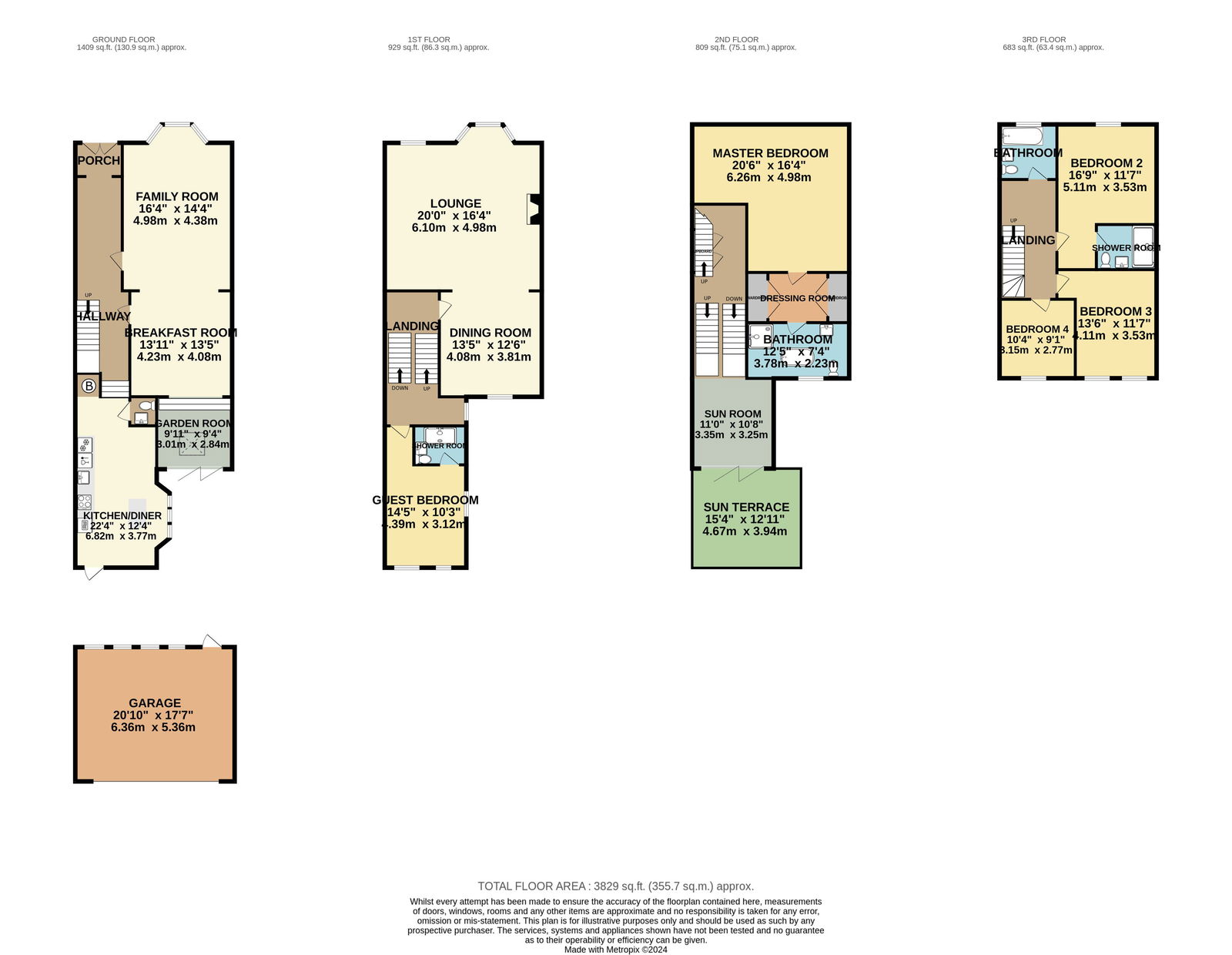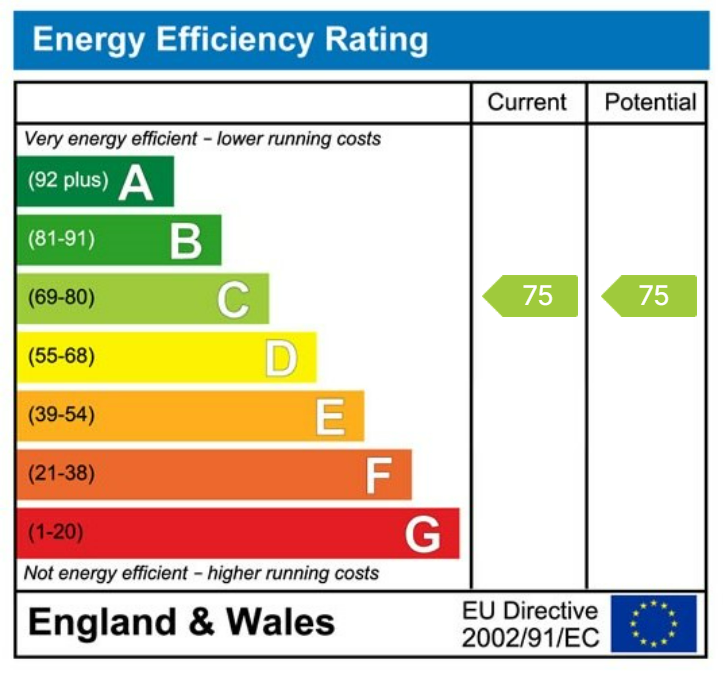For Sale
Elliot Street, The Hoe, Plymouth
Studio
Guide Price
£900,000
Property marketed by:
Lang Town & Country – Waterfront Homes Department
6 Mannamead Road, Plymouth, Devon PL4 7AA
01752 200909
Description
- Close To The Fabulous Hoe Water Front
- 5 Bedrooms
- Many Character Features
- Double Garage Providing Parking
- Modern Kitchen/Diner
- Video Tour Available
- 4 Bathrooms (3 x Ensuites)
- 4 Reception Rooms
- South Facing Courtyard Garden
The property has been sympathetically and meticulously restored with consideration given to modern family living creating a truly elegant family home with a wealth of period features including original fireplaces, cornices and impressive high ceilings and quality wooden flooring in all rooms.
The property is situated in a conservation area and has replaced, wooden double glazed, sash windows to the front and aluminium double-glazed windows and doors to the rear. The accommodation is arranged over 4 storeys, extending to 3,200 square feet. The ground floor porch leading to the hallway with stripped wood flooring and the elegant staircase leading to the upper floors. The spacious family room has a large bay window to the front and opens into the breakfast room which in turn leads to a lovely garden room with a skylight and tri-fold doors, letting light flood in. From the garden room there is access to the stylish kitchen with a large south facing bay and a door to the courtyard garden. The kitchen is fully fitted with a full range of base units with contemporary work surfaces, inset sink, matching wall cupboards a central island with further storage. A further utility area has plumbing for a washing machine and space for a tumble dryer. There is also a separate cloakroom on this level.
On the first floor half landing there are stairs to the upper floors and an interesting recess with a window to the side. The light and airy guest bedroom has dual aspect windows and access to a modern en-suite shower room comprising a shower cubicle, wash hand basin, WC, part tiled walls wall mirror and heated towel rail. The attractive staircase leads to the first-floor landing with a door to the very spacious reception rooms. The lounge and dining room have two windows to the front with an angled sea view from the bay window and a window to the rear. Theses elegant rooms are full of character, including a very impressive marble fireplace and coved and cornice ceilings. The second-floor half landing opens up the sunroom with tri-folding doors leading to the large west facing sun terrace where you can sit, relax and enjoy the afternoon sun. The whole second floor is taken up by the impressive master suite with the light and spacious bedroom having three windows to the front and access to a fully fitted dressing room with ample wardrobe space and shelving and a door leading to the ensuite bathroom. The lavish bathroom comprises a freestanding bath, separate shower cubicle, wash hand basin, WC and heated towel rail. The marble tiled floor and walls make this a very luxurious room. The third floor has a further three double bedrooms, one with an en-suite shower room and a family bathroom. The bathroom comprises a panelled bath with a shower over and screen, wash hand basin, WC. a heated towel rail and tiled walls with a wall mirror.
Externally the property has a good-sized west facing courtyard garden with composite decking and access to the recently built, double garage providing off road parking with remote controlled door.
An early viewing is essential to appreciate this unique family home situated in one of Plymouth's most popular locations.
- Map View
- Floor Plan
- EPC Graph



Interested in this property?
Call: 01752 200909
Sellers
How to get your property listed on the Waterside Properties website.
Estate Agents
Join the Waterside Properties Network.
Contact Lang Town & Country – Waterfront Homes Department
Call: 01752 200909
Thank you, your enquiry was successfully sent.
There was a problem sending your enquiry, please try again.