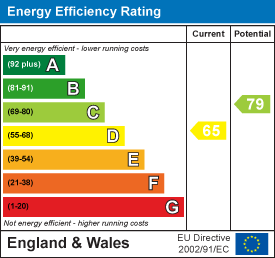CHARMING COTTAGE - Albert Road, Gurnard
Cottage
Guide Price
£435,000
Freehold
Property marketed by:
McCarthy & Booker
The Old Post Office, 73 High Street, Cowes, Isle of Wight PO31 7AJ
01983 300111
Description
- Two double bedroomed cottage
- Modern kitchen/utility
- Two reception rooms
- Upstairs wet room
- Original air-raid shelter
- Large garden with potential to Extend (Subject to planning approval)
- Garage
- Sea glimpses from master bedroom
- Gurnard
- Off road parking
Charming cottage in GURNARD VILLAGE with a LARGE GARDEN with POTENTIAL TO EXTEND and a GARAGE with OFF ROAD PARKING.
A charming two double bedroom semi detached
cottage in a quiet road in desirable Gurnard, just a few minutes walk to the sea. With garage and off road parking this property also has the distinction of an original air-raid shelter in the rear garden. Sitting on a good sized plot, the home offers excellent potential to extend in the future - subject to the usual planning permissions. Gurnard is a pretty coastal village which lies to the west of the famous yachting town of Cowes with good mainland connections via a fast speed foot passenger service to Southampton. The village has a great community spirit and amenities include the fantastic green and beach, popular sailing club, a local convenience shop, cafe, two popular public houses, a church, a superb local primary school and High School. There is also a Health and Fitness Club 'Fitness at Gurnard' that offers an indoor pool, cafe, shop, gym and a great variety of organised classes close by, and a fabulous array of countryside and coastal paths are all within easy walking distance.
Approaching the property
This semi-detached home has a handsome red brick facade with an original detached brick built garage to one side and off road parking in front of the garage. A high gate between the garage and the property ensures security to the rear of the house. A low level manicured privet hedge is squared around a shingled area at the front of the building beneath a reception room window and has pavers and shingle leading to the smart black front door.
Ground Floor
High ceilings and large windows are features throughout this cosy and welcoming home. From the rear window in this wide hallway light streams in and gives views to the pretty rear garden. Wooden flooring is throughout the lobby and continues into the dining room, a carpeted staircase with carved spindles and a sturdy handrail leads up to the first floor. A stripped pine door opens into the bright living room with its light stone hearth and surround, encompassing the original ornately tiled fire place with built in low cupboards either side of the chimney breast.
First Floor
A bright light hallway with a large window giving more views of the garden below. Two double bedrooms and a wet room are accessed through their respective stripped pine doors. The rear bedroom is bright and beautifully presented with built in wardrobes and, discreetly in a corner, a basin with a storage cupboard beneath and mirrored wall unit, with lighting, above. Access to the boarded loft with power and light can also be found in this room. The bedroom to the fore of the property is similiarly large, also with a built in wardrobe and views out to sea. A shower wet room is a new addition on this level with textured 'pebble effect' flooring and matching detail on the walls between the large white tiles.
Rear Garden
A large cottage style garden with multi purpose uses. Adjacent to the garage is a garden room which faces out onto this peaceful and calming garden, complete with power and lights, it is a relaxing space which sits on a paved and shingle area with raised beds around containing mature plants and flowers. A path leads from this sunny tranquil area, down to the rear of the garden. Following this walkway, it firstly meets a decked area, perfect for entertaining and socialising, which is next to an original air raid shelter, currently used for storage, and finally flows into the main garden itself. A pretty and well maintained plot with many mature plants and flowers and thriving vegetable beds.
Further Information
EPC: D
Council tax band: C
Gas central heating - Vaillant boiler
Double glazing
Holiday let projections from Wight Escapes available on request
- Map View
- Floor Plan
- EPC Graph



Interested in this property?
Call: 01983 300111
Sellers
How to get your property listed on the Waterside Properties website.
Estate Agents
Join the Waterside Properties Network.
Contact McCarthy & Booker
Call: 01983 300111
Thank you, your enquiry was successfully sent.
There was a problem sending your enquiry, please try again.