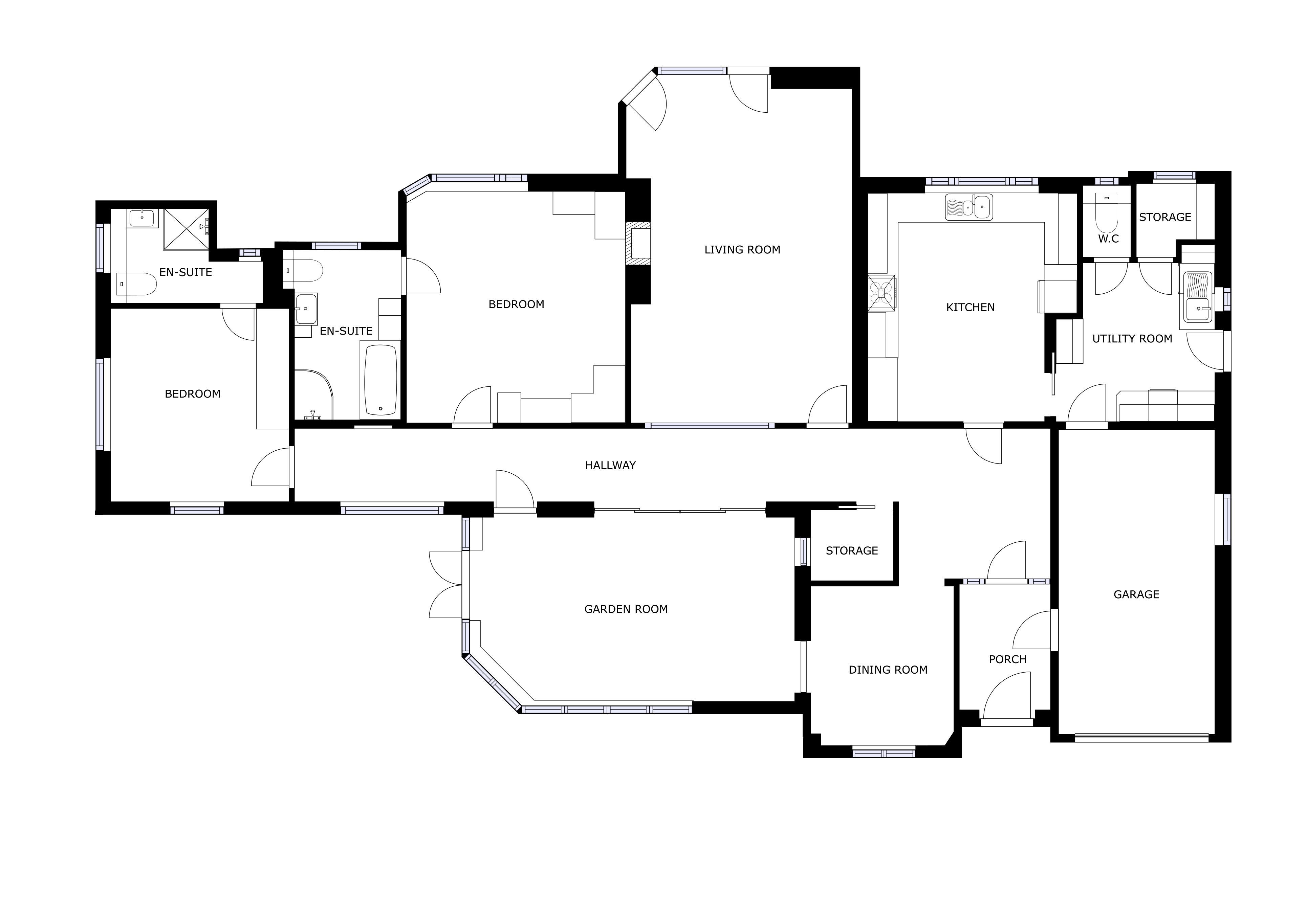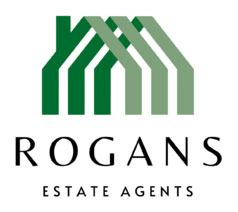Available
Radnor Cliff Crescent, Sandgate, Kent
Bungalow
Guide Price
£845,000
Property marketed by:
Rogans Estate Agents
Office 1, Osborne House, 3-5 Portland Road, Hythe, Kent CT21 6EG
01303 267421
Description
- Detached bungalow
- Two bedrooms both with en-suites
- Beautiful views to English Channel
- Modern fitted kitchen & utility room
- Intergal garage & driveway
- Garden room
A superb two bedroom detached bungalow which has been beautifully renovated & reconfigured by the current owners boasting lovely views of the English Channel. The accommodation comprises a porch, large entrance hall, living room, kitchen, utility room, two double bedrooms both with en-suite, garden room, WC & integral garage. The property has stunning features such as the glass dividing panel between the hallway & living room as well as a beautifully fitted modern kitchen & utility room. It also has the added benefit of wrap around garden, PV solar panels to the the roof, driveway to the front & current planning permission to create a second floor & extend the property out further (please see further detail at the bottom of the property details). An early viewing is highly recommended.
Situated in a commanding hillside position with views to the English Channel and with Sandgate village centre only a short stroll down the hill, with its eclectic mix of café bars, restaurants, public houses, curio shops, antique shops and village store. Sandgate's promenade offers pleasant walks through to the coastal park and onwards to the harbour arm at Folkestone. The Cinque port town of Hythe is approximately ten minutes’ car drive away and offers a good range of independent shops, together with Waitrose, Aldi and Sainsbury's stores. The historic Royal Military Canal runs from Seabrook into Hythe, offering a pleasant walk in preference to driving. Folkestone offers a greater selection of shopping facilities and amenities, including the Leas and Leas cliff hall, which attracts regular acts and shows. Folkestone's sports centre offering all the usual facilities, including a dry ski slope, Folkestone also offers both boys and girls grammar schools. The M20 Motorway, Channel tunnel terminal and port of Dover are also easily accessed by car. High-speed rail services are available from Folkestone West, approximately fifteen minutes' walk, giving access to St Pancras London in just over fifty minutes.
PORCH
with tiled flooring, double glazed front door, radiator, door accessing integral garage
LARGE L-SHAPED ENTRANCE HALL
with three radiators, double glazed sliding doors leading to garden room, feature glazed panel looking into living room, airing cupboard housing pressurised hot water cylinder and shelving, control for security alarm
LIVING ROOM
with uPVC double glazed floor to ceiling windows with tilt and turn windows, inset gas fireplace with slate hearth, radiator
KITCHEN
with modern LVT flooring, a selection of high and low level kitchen cabinets, luxury laminate worktops with matching upstands, integrated Neff fan assisted double oven, Bosch four ring induction hob with Bosch extractor fan over, integrated AEG dishwasher, one and a half bowl stainless steel sink with mixer taps over, uPVC double glazed windows overlooking garden, space for tall fridge freezer, two radiators.
UTILITY ROOM
with modern LVT flooring, a selection of high and low level kitchen cabinets, towel radiator, luxury laminate worktops with matching up stands, space and plumbing for washing machine and tumble dryer, one bowl stainless steel sink with mixer taps over, uPVC double glazed door leading to side access with uPVC double glazed window to side, walk in cupboard housing gas fired boiler, water softener & uPVC double glazed frosted window, door to garage
WC
with modern LVT flooring, WC, radiator, uPVC double glazed frosted window
DINING ROOM
with uPVC double glazed windows overlooking front, radiator, this room could also be reconfigured to become a third bedroom
GARDEN ROOM
with oak wood block parquet flooring, uPVC double glazed windows overlooking garden, Velux windows to all aspects with fitted blinds, wall mounted air conditioning unit, gas fired underfloor heating
BEDROOM
with uPVC double glazed window overlooking rear, built in wardrobes and cupboards with cushioned seating area, radiator
EN-SUITE
with wood effect LVT flooring, WC, hand basin with mixer taps over and modern storage cabinet under, towel radiator, shower cubicle, panelled bath with hand attachment, radiator, acrylic panelling to walls, uPVC double glazed frosted window
BEDROOM
with uPVC double glazed windows overlooking garden with views to sea, radiator, built in wardrobes with hanging rails and shelving
EN-SUITE
with WC incorporated into modern gloss storage unit with stone top and hand basin to side, shower cubicle, radiator, tiling floor to ceiling, uPVC double glazed window to side
INTEGRAL GARAGE
with power, lighting, electric up and over door, uPVC double glazed window to side & 10kw battery storage for solar panels
OUTSIDE
The property enjoys a well landscaped wrap around garden, leading off from the garden room is a secluded patio seating area with awning, following the path round will lead to the main section of the garden which has a patio seating area with awning taking full advantage of the beautiful views to the English Channel as well as a summerhouse. Steps lead down to an area that is mainly laid to lawn with a great selection of planting, borders as well as a further covered pergola seating area. A further path follows around the remainder of the property where there is a selection of planting and a gate accessing out to the front of the property as well a shed. To the front the property has a driveway with a section of lawn to one side with the other enjoying a selection of mature shrubs/bushes.
AGENTS NOTE
The property has had the following planning permissions granted:
22/0657/FH - 10th June 2022 - Proposed part roof conversion to form additional living accommodation with new roof lights & a dormer roof extension, a single-storey side extension & single-storey rear extension.
For more detail, please use the above reference number on the Shepway Planning Portal for full details of the application.
Key Information
Utility Supply
-
ElectricAsk agent
-
WaterAsk agent
-
HeatingAsk agent
-
BroadbandUltrafast: Ask agentSuperfast: Ask agentStandard: Ask agent
-
MobileEE: Ask agentThree: Ask agentO2: Ask agentVodafone: Ask agent
-
SewerageAsk agent
Rights and Restrictions
-
Private rights of wayAsk agent
-
Public rights of wayAsk agent
-
Listed propertyAsk agent
-
RestrictionsAsk agent
Risks
-
Flooded in last 5 yearsAsk agent
-
Flood defensesAsk agent
-
Source of floodAsk agent
Other
-
ParkingAsk agent
-
Construction materialsAsk agent
-
Is a mining area?No
-
Has planning permission?No
- Map View
- Floor Plan


Interested in this property?
Call: 01303 267421
Sellers
How to get your property listed on the Waterside Properties website.
Estate Agents
Join the Waterside Properties Network.
Contact Rogans Estate Agents
Call: 01303 267421
Thank you, your enquiry was successfully sent.
There was a problem sending your enquiry, please try again.