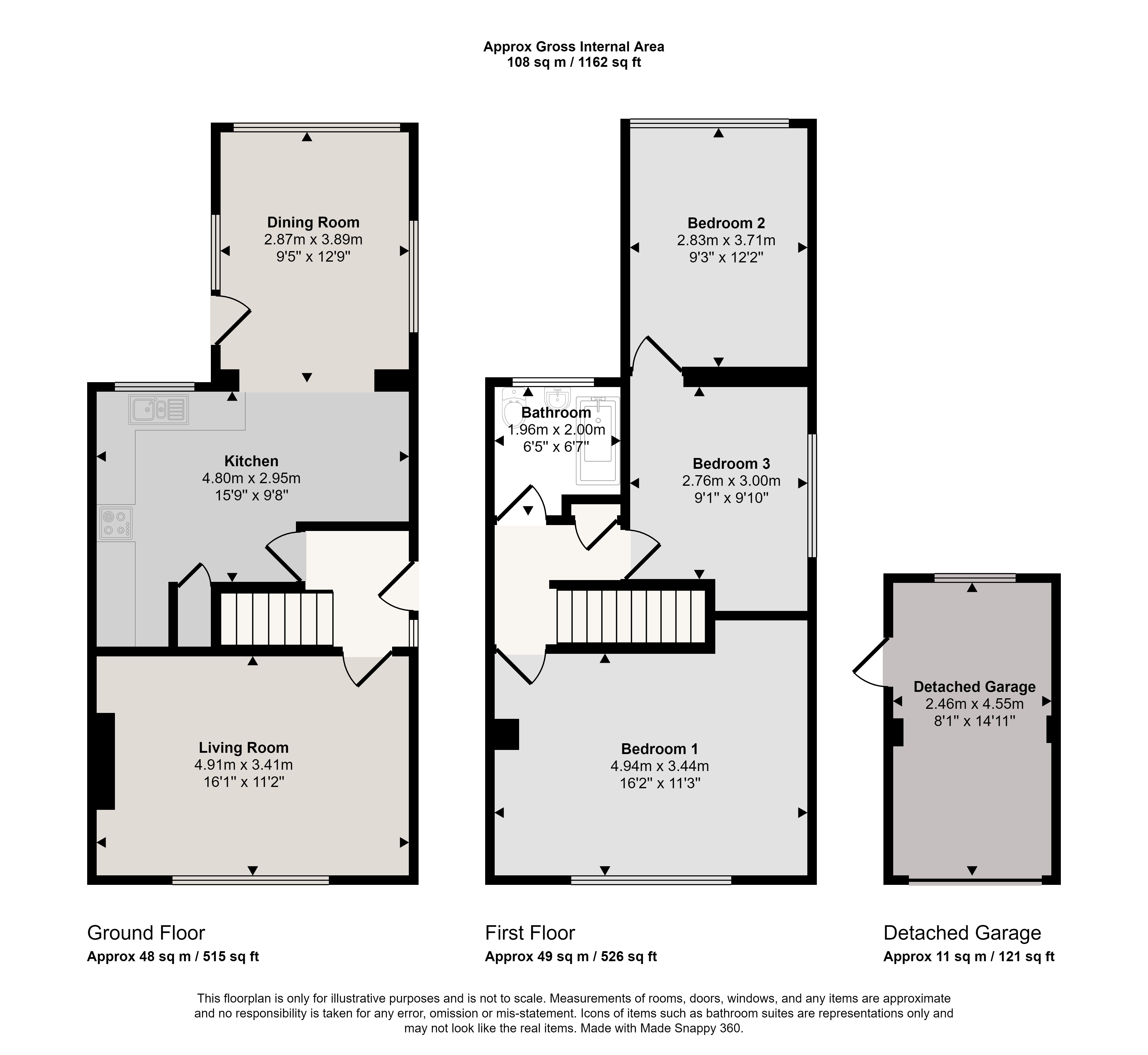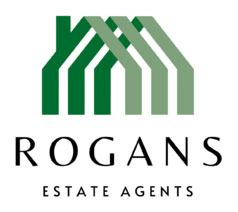Sold STC
Wych Elm Way, Hythe, Kent
Semi Detached House
Guide Price
£325,000
Property marketed by:
Rogans Estate Agents
Office 1, Osborne House, 3-5 Portland Road, Hythe, Kent CT21 6EG
01303 267421
Description
- Semi-Detached House
- Three bedrooms
- Rear garden backing on to canal
- Detached garage & driveway
- Early viewing recommended
- No onward chain
A three bedroom semi detached house located in a sought after cul-de-sac location to the western side of town which comprises living room, kitchen, dining room and hallway on the ground floor and landing, bathroom, double and two single bedrooms on the first, one with superb views over the canal. Other features include double glazing throughout & no onward chain. The property enjoys a picturesque rear garden backing onto the canal with summer house and a detached garage and driveway to the front. In need of some updating, this is an attractive property and early viewing is highly recommended.
The property is situated to the western side of the town on a popular residential development and within level walking distance of Hythe town centre with its range of independent shops and all-important Waitrose , Sainsbury's and Aldi stores. Primary schooling is available in nearby Palmarsh with secondary schooling in Saltwood and both boys and girls grammar schools in Folkestone. The M20 Motorway, Channel Tunnel Terminal and Port of Dover are also easily accessed by car. High speed rail services are available from nearby Saltwood station, Folkestone West and Folkestone Central, giving quick access to London St Pancras in just over fifty minutes. Hythe also enjoys an unspoiled seafront and the Historic Royal Military Canal which runs through the centre of the town and backs onto the property giving scenic and unspoiled views.
GROUND FLOOR
ENTRANCE HALL
with radiator
LIVING ROOM
with UPVC double glazed windows overlooking front, gas fire with back boiler for central heating & hot water
KITCHEN
with tile effect vinyl flooring, a selection of high and low level kitchen cabinets, laminate worktops, space for tall fridge freezer, laminate worktops, localised tiling, freestanding oven with four ring gas hob over, one bowl stainless steel sink with mixer taps over, space & plumbing for slimline dishwasher, space & plumbing for washing machine, UPVC double glazed window overlooking rear garden, radiator, under stairs cupboard with shelving, opening into
DINING ROOM
with UPVC double glazed windows overlooking garden, radiator, high level UPVC double glazed windows, UPVC double glazed door leading to rear garden
FIRST FLOOR
LANDING
with loft hatch, narrow depth airing cupboard
BEDROOM
with UPVC double glazed window overlooking front, radiator
BATHROOM
with tile effect vinyl flooring, panelled white bath with mixer taps over and separate overhead shower, wall mounted hand basin, WC, UPVC double glazed frosted window, radiator
BEDROOM
with UPVC double glazed window overlooking side, radiator, door through to
BEDROOM
with UPVC double glazed window overlooking rear with views over canal and up to the roughs, radiator
OUTSIDE
The property enjoys a rear garden with hard standing leading onto area mainly laid to lawn with a selection of trees & bushes as well as access to a summer house. Side access leads to the front of the property where there is a driveway with parking for three cars, access to a detached garage with up and over door with the rest of the front garden being mainly laid to lawn with a selection of bushes/planting.
AGENTS NOTE
This property was underpinned in 1992 as part of an insurance claim but the current owners have had a structural engineers report taken out to confirm that there is no evidence to suggest any further significant movement has taken place. For further information, please contact our office.
- Map View
- Floor Plan


Interested in this property?
Call: 01303 267421
Sellers
How to get your property listed on the Waterside Properties website.
Estate Agents
Join the Waterside Properties Network.
Contact Rogans Estate Agents
Call: 01303 267421
Thank you, your enquiry was successfully sent.
There was a problem sending your enquiry, please try again.