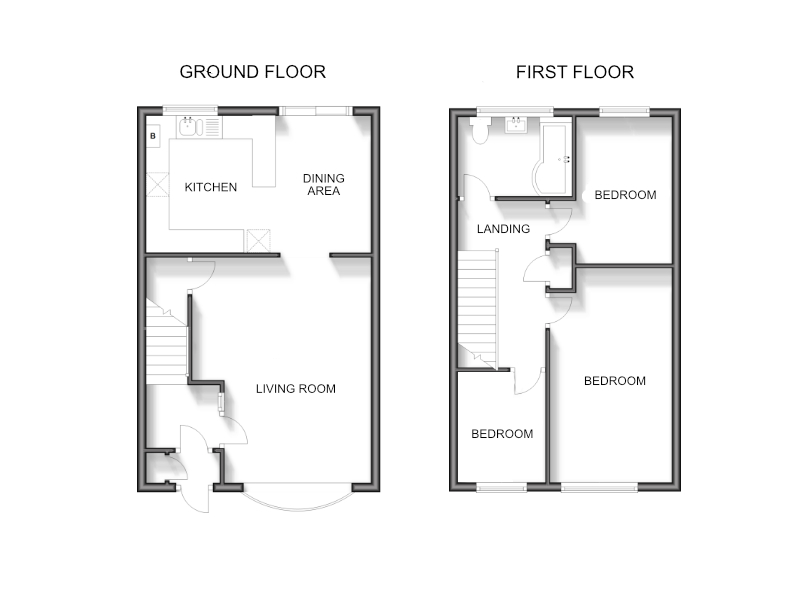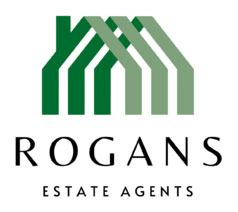Available
Enbrook Valley, Folkestone, Kent
House
Guide Price
£315,000
Property marketed by:
Rogans Estate Agents
Office 1, Osborne House, 3-5 Portland Road, Hythe, Kent CT21 6EG
01303 267421
Description
- Mid terraced house
- Three bedrooms
- Modern kitchen & bathroom
- Garage
- Off street parking
- Well landscaped front & rear gardens
A well-presented three bedroom mid terraced house in a popular residential location close to the seaside village of Sandgate, which has been well maintained by the current owner. The accommodation comprises a living room & a modern fitted kitchen/dining room to the ground floor with three bedrooms and a modern newly fitted bathroom to the first floor. There is also a garage en-bloc and driveway providing off-street parking, a well landscaped rear garden as well as the added benefit of newly fitted eco radiators throughout. Early viewing comes highly recommended.
Situated in the popular Enbrook Valley area near the seaside village of Sandgate which offers an eclectic choice of antique shops, curio shops, cafe bars and pubs as well as the seafront promenade, which offers superb walks into Hythe and along the coast to Folkestone harbour. The pretty Cinque Port town of Hythe is only ten minutes' drive and offers a superb selection of independent shops and supermarkets including a Waitrose store, the historic Royal Military Canal also runs through the town of Hythe. Primary and secondary schooling are both within easy reach, Folkestone also offering boys' and girls' grammar schools. The M20 Motorway, Channel Tunnel Terminal and Port of Dover are also easily accessed by car. High speed rail services are also available from Folkestone West approximately ten minutes' drive, this giving access to London St Pancras in just over fifty minutes.
GROUND FLOOR
ENTRANCE PORCH
with cupboard housing gas electric meter and RCD fuse box, glazed uPVC door leading into
HALLWAY
with stairs leading up to first floor, glazed door leading into
LIVING ROOM
with uPVC double glazed bay window overlooking front, under stairs storage cupboard, radiator, opening into
KITCHEN/DINING ROOM
with vinyl flooring, uPVC double glazed sliding doors onto rear garden, a mixture of high and low level kitchen cabinets, laminate worktops, gas oven with four ring hob over, extractor fan, space for freestanding fridge freezer, space and plumbing for washing machine, one-and-a-half bowl stainless steel sink with mixer tap over, integrated dishwasher, Glow-worm gas fired combination boiler, localised tiling, radiator
FIRST FLOOR
LANDING
with airing cupboard, hatch accessing loft space
BEDROOM ONE
with UPVC double-glazed windows overlooking front, radiator
BEDROOM TWO
with UPVC double-glazed windows overlooking rear garden, radiator
BEDROOM THREE
with UPVC double-glazed windows overlooking front, radiator
BATHROOM
with wood effect vinyl flooring, hand basin with mixer taps over and modern storage cupboard under, WC, stainless steel towel radiator, p shaped bath with shower over with separate hand attachment and glass screen, uPVC double glazed window, modern tiling floor and ceiling
OUTSIDE
The property enjoys a well landscaped rear garden, with steps leading up to a newly decked seating area & selection of mature planting. Further steps lead up to an area laid to lawn with a pleasant seating area as well as selection of plants, shrubs and bushes. The front of the property is mainly laid to lawn with planting/bushes as well as a pathway leading up to the front door. The property also has the added benefit of a garage en bloc with parking in front as well as a space to the rear of this currently used as a compost area.
GARAGE
with up and over door
- Map View
- Floor Plan


Interested in this property?
Call: 01303 267421
Sellers
How to get your property listed on the Waterside Properties website.
Estate Agents
Join the Waterside Properties Network.
Contact Rogans Estate Agents
Call: 01303 267421
Thank you, your enquiry was successfully sent.
There was a problem sending your enquiry, please try again.