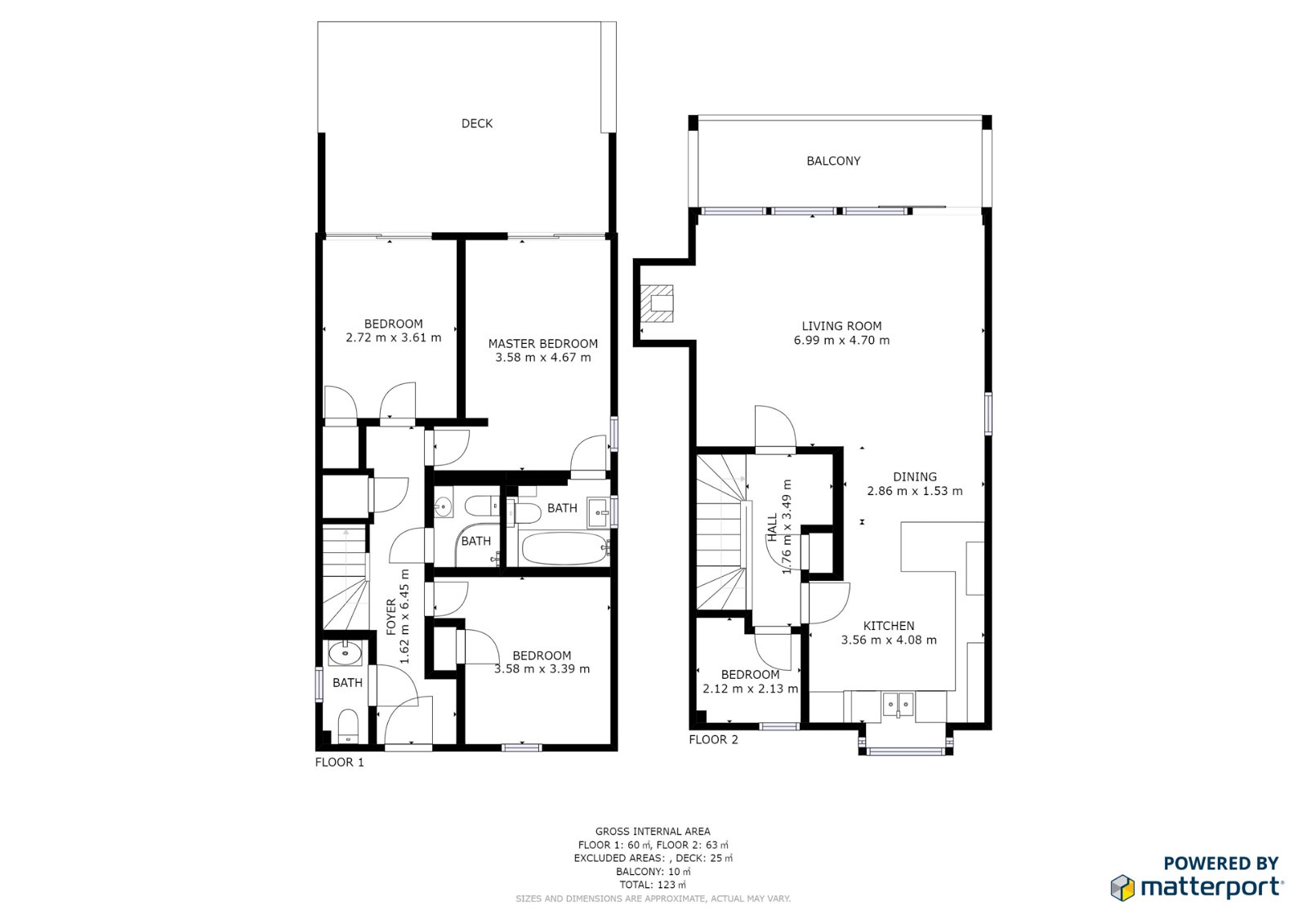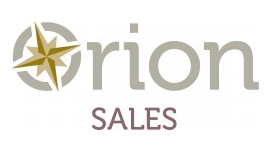For Sale
86 Clearwater, The Lower Mill Estate, GL7 6FN
Detached
£640,000
Property marketed by:
Orion Holiday Home Sales
The Gateway Centre, Lake 6, Spine Road, South Cerney, Cirencester, Gloucestershire GL7 5TL
01285 861839
Description
- South facing, detached holiday home
- Access to onsite exclusive spa
- Set within 550-acre holiday home development
- South facing lake views
- Access to multiple lakes for non-motorised water sports
- Access to numerous fishing lakes
- 24/7 gated security
- Successful holiday let property
- Significant SDLT Saving may be possible
A stunning 3/4 bedroom, detached, south facing holiday home with tranquil lake views of Clearwater. Built to a contemporary style with sun decks on both the ground floor and upper levels. The property has glazed elevations offering fabulous views over the lake, which boasts and abundance of wildlife. A very short walk from this property is the exclusive spa that this property has access too. This property also comes with a boat store worth circa £30/35k. Currently run as a successful holiday let, and can be offered as a turn key operation to include furniture, subject to negotiation. EPC Rating C. Please note the Sofa's have been replaced recently, updated images to follow.
ACCOMODATION Ground Floor: Entrance hall, master bedroom with en-suite, two double bedrooms, shower room, WC. First Floor: Landing, open plan living, dining & kitchen area, bedroom 4. The property benefits from double glazing and oak flooring.
GROUND FLOOR
ENTRANCE HALL The covered portico opens into the entrance hall which has oak flooring. A shower room and additional WC. Walk-in under stairs cupboard. Access to ground floor bedrooms.
MASTER BEDROOM Good size bedroom which offers fabulous lakeside views through its large glazed window. Patio doors lead directly out onto the spacious decking and views are over the lagoon. Window to the side. Ensuite
ENSUITE Ceramic tiled wall, wooden floor, shower, WC, wash hand basin, . Heated ladder towel rail. Window to the side.
BEDROOM 2 Double or Twin bedroom with patio doors that lead directly onto the decking and with views over Clearwater. Single built in wardrobe. Carpeted floor.
BEDROOM 3 Double or Twin bedroom situated at the front of the property. Single built in wardrobe. Carpeted floor.
SHOWER ROOM Wooden floor and wall tiles, corner shower cubicle, WC, wash hand basin and heated towel rail.
FIRST FLOOR
MAIN LIVING AREA The first floor open plan living area has full height glazed windows with views overlooking Clearwater lagoon. Two large 'velfac' glass wall doors slide open to provide access to the balcony. The open plan living allows plenty of space for entertaining and dining and there is adequate seating around the fireplace. A contemporary 'scandi' style wood burning stove is located in an alcove. Open plan kitchen with contemporary style kitchen units. Appliances include a stainless steel five burner gas hob and double oven, glass/stainless steel cooker hood, microwave, fridge/freezer, dishwasher and washing machine.
BEDROOM 4 Single bedroom or bunk room with double glazed window to front. Oak flooring. Loft hatch with fitted ladder leads to the loft with large floored space and ample storage.
OUTSIDE There are two sun decks, one on the ground floor that also houses the hot tub, and the other on the first floor. Both offer brilliant south facing lake views. The property price also includes a separate boat store (with lights and power) worth circa £30/35k, which is adjacent to a designated parking space in a fob controlled gated parking area. Off of the downstairs deck is easy access to the lake for non-motorised water sports and fishing.
ANNUAL RUNNING COSTS: Remainder of a 999 year lease, approx. 975 years. Ground rent, linked to RPI, reviewed annually, 2024 £2647 plus VAT Service charge, reviewed annually, not for profit, 2024 Estate Charge £5,060+ VAT including Spa charge, Reserve fund and all estate management. 11 Months occupancy as a holiday home. Spa Membership which includes the use of heated indoor & outdoor Swimming pool, use of steam room, sauna & gym.
- Map View
- Floor Plan


Interested in this property?
Call: 01285 861839
Sellers
How to get your property listed on the Waterside Properties website.
Estate Agents
Join the Waterside Properties Network.
Contact Orion Holiday Home Sales
Call: 01285 861839
Thank you, your enquiry was successfully sent.
There was a problem sending your enquiry, please try again.